912 21st Avenue N, Sartell, MN 56377
Local realty services provided by:Better Homes and Gardens Real Estate First Choice
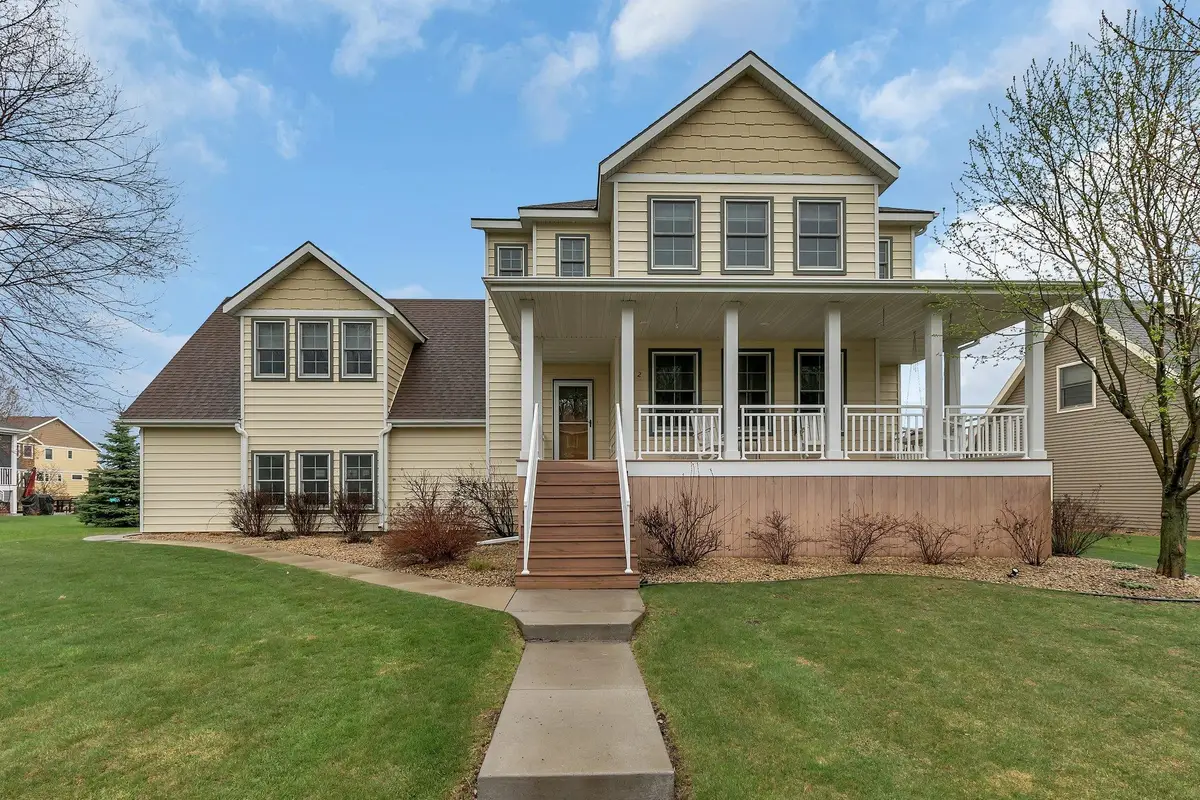
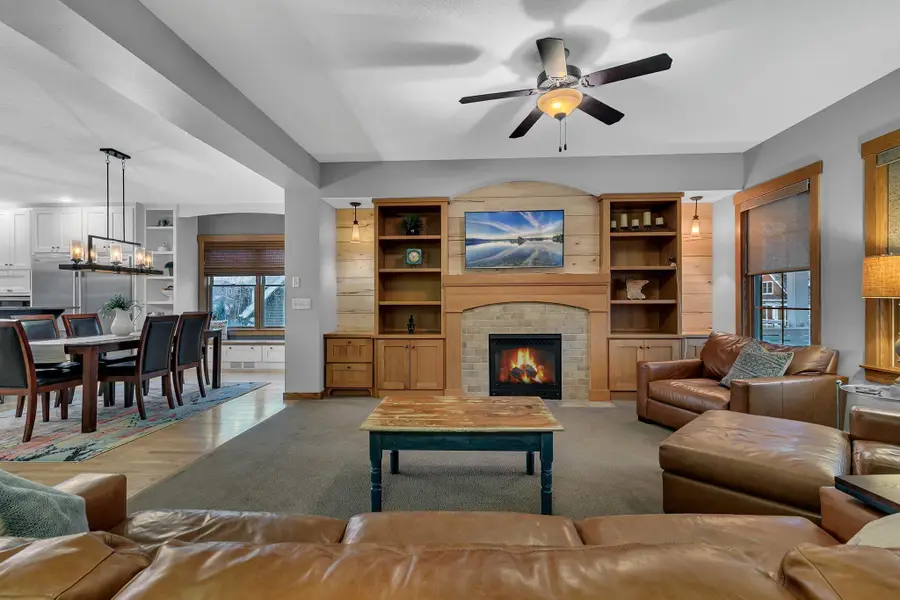
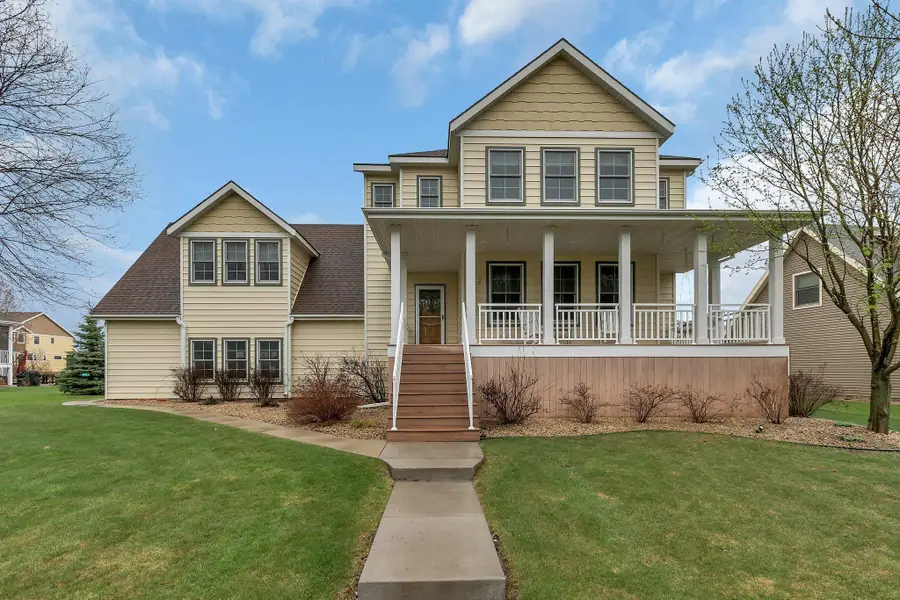
912 21st Avenue N,Sartell, MN 56377
$599,900
- 5 Beds
- 4 Baths
- 4,317 sq. ft.
- Single family
- Active
Listed by:matt wieber
Office:agency north real estate, inc
MLS#:6713032
Source:NSMLS
Price summary
- Price:$599,900
- Price per sq. ft.:$133.85
About this home
This beautifully updated home in Celebration of Sartell offers exceptional features and updates throughout, starting with a stunning kitchen that includes white painted cabinetry with a large gray painted center island, granite countertops, tile backsplash, oversized cooktop, and a massive double refrigerator/freezer. The main level features real hardwood floors, 9-foot ceilings, a cozy living room with gas fireplace and shiplap accents, a main floor laundry, and a convenient pocket office. Upstairs are four spacious bedrooms with updated carpet, including a primary suite with vaulted ceiling, accent wall, and a private bath featuring dual vanities, jetted tub, and tile shower. A large bonus room is located between the main and upper levels, and the finished lower level includes a fifth bedroom, an expansive family room, and a dedicated theater room. Additional highlights include a heated, oversized three-stall garage, geothermal heating and cooling with in-floor heat! Outside is a welcoming front porch, a screened rear porch, and a large patio that is perfect for entertaining or relaxing.
Contact an agent
Home facts
- Year built:2009
- Listing Id #:6713032
- Added:105 day(s) ago
- Updated:August 05, 2025 at 08:56 PM
Rooms and interior
- Bedrooms:5
- Total bathrooms:4
- Full bathrooms:3
- Half bathrooms:1
- Living area:4,317 sq. ft.
Heating and cooling
- Cooling:Geothermal
- Heating:Geothermal, Radiant Floor
Structure and exterior
- Roof:Asphalt
- Year built:2009
- Building area:4,317 sq. ft.
- Lot area:0.26 Acres
Utilities
- Water:City Water - Connected
- Sewer:City Sewer - Connected
Finances and disclosures
- Price:$599,900
- Price per sq. ft.:$133.85
- Tax amount:$8,246 (2024)
New listings near 912 21st Avenue N
- New
 $599,900Active5 beds 3 baths3,733 sq. ft.
$599,900Active5 beds 3 baths3,733 sq. ft.1413 Cougar Court, Sartell, MN 56377
MLS# 6771130Listed by: CENTRAL MN REALTY LLC - New
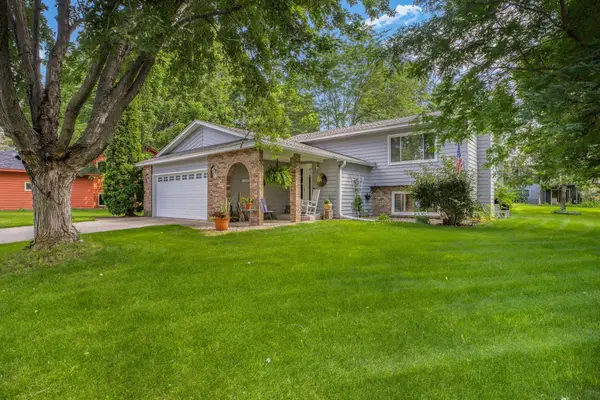 $334,900Active4 beds 2 baths2,195 sq. ft.
$334,900Active4 beds 2 baths2,195 sq. ft.826 W Meadow Court, Sartell, MN 56377
MLS# 6772319Listed by: EDINA REALTY, INC. - New
 $799,900Active5 beds 4 baths2,833 sq. ft.
$799,900Active5 beds 4 baths2,833 sq. ft.524 Northern Meadows Lane, Sartell, MN 56377
MLS# 6772345Listed by: LPT REALTY, LLC - Open Sun, 12 to 1pmNew
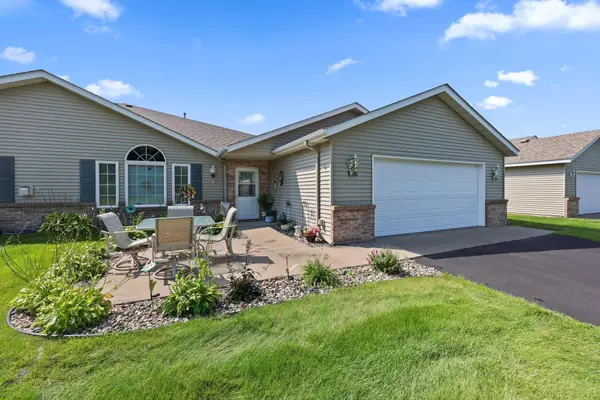 $234,900Active2 beds 2 baths1,286 sq. ft.
$234,900Active2 beds 2 baths1,286 sq. ft.1320 Scout Drive, Sartell, MN 56377
MLS# 6770760Listed by: PREMIER REAL ESTATE SERVICES - New
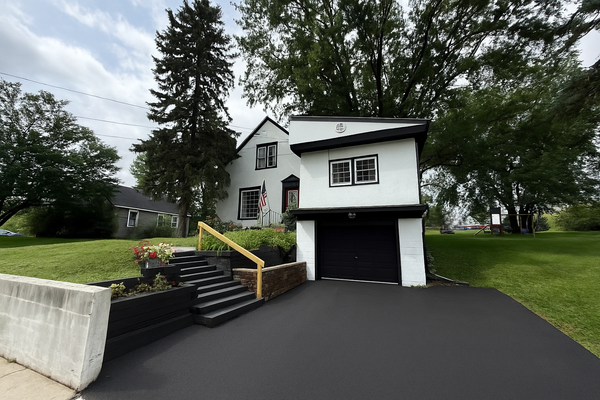 $250,000Active4 beds 2 baths2,615 sq. ft.
$250,000Active4 beds 2 baths2,615 sq. ft.29 Riverside Avenue S, Sartell, MN 56377
MLS# 6767021Listed by: EDINA REALTY, INC. - New
 $380,000Active4 beds 2 baths1,500 sq. ft.
$380,000Active4 beds 2 baths1,500 sq. ft.616 19th St. N, Sartell, MN 56377
MLS# 6766081Listed by: MY PLACE REALTY, INC. - New
 $279,900Active2 beds 2 baths1,418 sq. ft.
$279,900Active2 beds 2 baths1,418 sq. ft.401 Ridge Road, Sartell, MN 56377
MLS# 6763988Listed by: COLDWELL BANKER REALTY - Open Sun, 12 to 1pmNew
 $234,900Active2 beds 2 baths1,286 sq. ft.
$234,900Active2 beds 2 baths1,286 sq. ft.1320 Scout Drive, Sartell, MN 56377
MLS# 6770760Listed by: PREMIER REAL ESTATE SERVICES - New
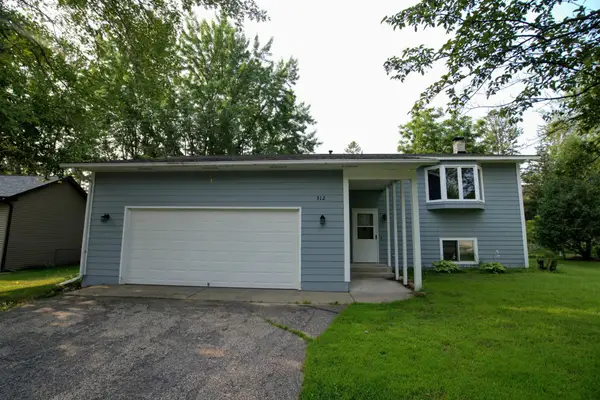 $230,000Active3 beds 2 baths1,516 sq. ft.
$230,000Active3 beds 2 baths1,516 sq. ft.312 8th Street N, Sartell, MN 56377
MLS# 6770191Listed by: RE/MAX RESULTS - New
 $519,900Active5 beds 4 baths3,280 sq. ft.
$519,900Active5 beds 4 baths3,280 sq. ft.1530 Pebble Creek Court, Sartell, MN 56377
MLS# 6767475Listed by: PURPOSE DRIVEN REALTY, LLC

