39847 447th Street, Sauk Centre Twp, MN 56378
Local realty services provided by:Better Homes and Gardens Real Estate First Choice
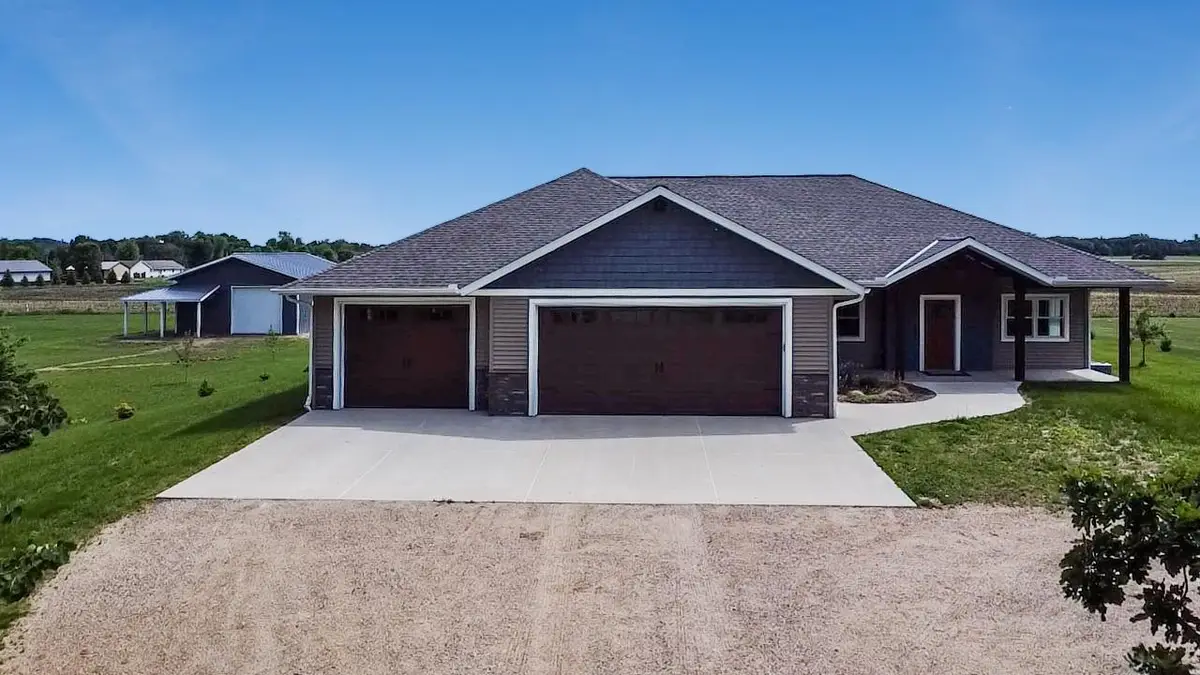
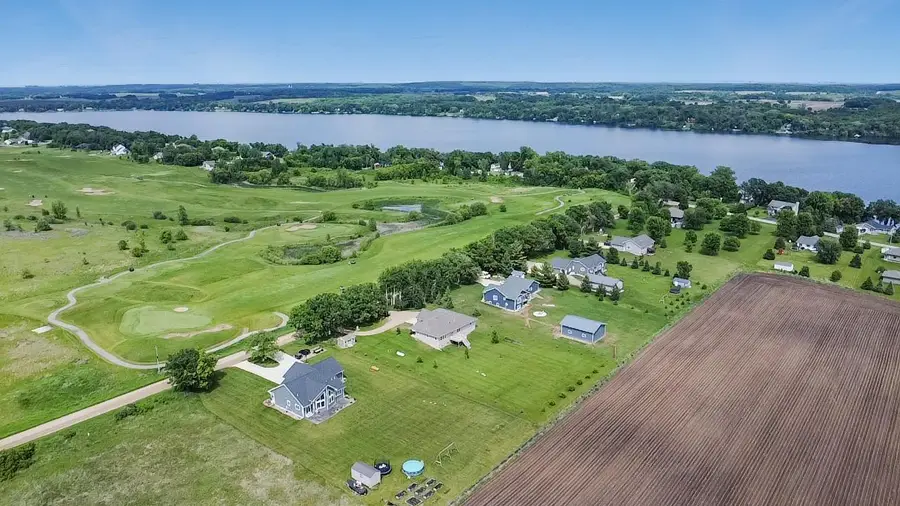
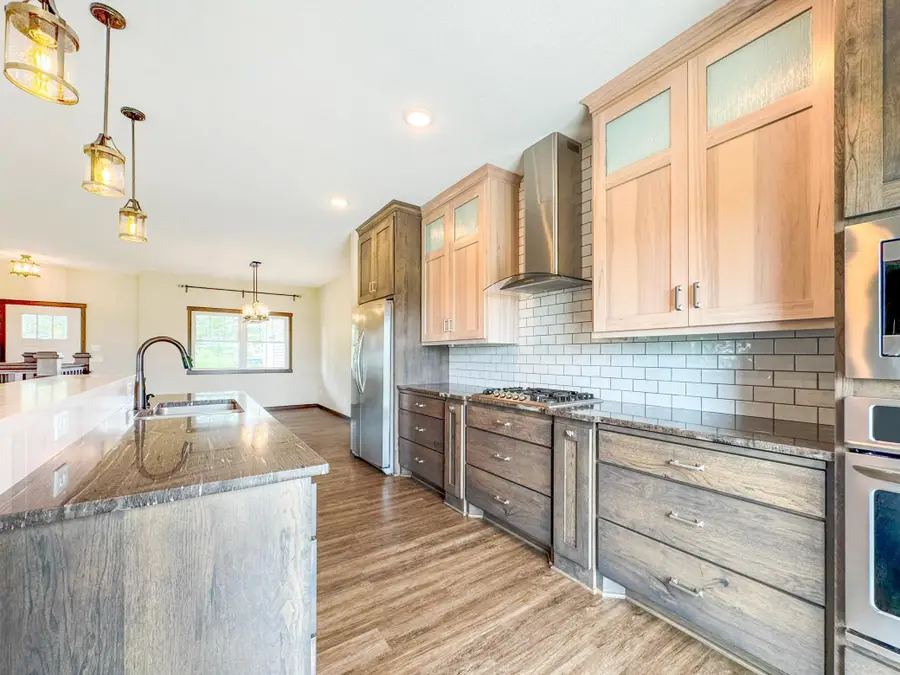
39847 447th Street,Sauk Centre Twp, MN 56378
$529,000
- 4 Beds
- 3 Baths
- 2,946 sq. ft.
- Single family
- Active
Listed by:colton miller iverson
Office:glenwood state real estate
MLS#:6735733
Source:NSMLS
Price summary
- Price:$529,000
- Price per sq. ft.:$179.57
About this home
Welcome to your dream home nestled on GreyStone Golf Club and just steps away from Sauk Lake! Built in 2018, this custom-designed 4-bedroom, 3-bathroom home offers the perfect blend of luxury, comfort, and location.
Step inside and you’ll find high-end finishes throughout, including granite countertops, hickory cabinets, and designer lighting that elevate the heart of the home—your spacious kitchen. The primary suite is a true retreat with a walk-in closet and a heated tile walk-in shower in the private bath.
Enjoy the outdoors from your 1-acre lot with sweeping views of the golf course and quick access to lake life. Whether you're a golf enthusiast, nature lover, or just looking for a peaceful getaway, this location has it all.
And don’t miss the massive attached garage—fully insulated, heated, and ready for your vehicles, golf cart, or lake toys.
GreyStone Golf Club and Sauk Lake are calling your name—come and make this stunning property yours today!
Contact an agent
Home facts
- Year built:2018
- Listing Id #:6735733
- Added:67 day(s) ago
- Updated:July 13, 2025 at 12:01 PM
Rooms and interior
- Bedrooms:4
- Total bathrooms:3
- Full bathrooms:2
- Living area:2,946 sq. ft.
Heating and cooling
- Cooling:Central Air
- Heating:Fireplace(s), Forced Air
Structure and exterior
- Roof:Age 8 Years or Less
- Year built:2018
- Building area:2,946 sq. ft.
- Lot area:1 Acres
Utilities
- Water:Well
- Sewer:Septic System Compliant - Yes
Finances and disclosures
- Price:$529,000
- Price per sq. ft.:$179.57
- Tax amount:$4,140 (2024)
New listings near 39847 447th Street
- New
 $309,900Active2.84 Acres
$309,900Active2.84 AcresTBD Us 71, Kandota Twp, MN 56378
MLS# 6768907Listed by: COLDWELL BANKER CROWN REALTORS - New
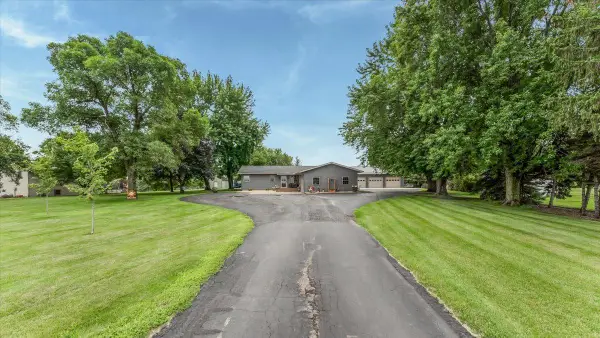 $469,900Active4 beds 3 baths3,406 sq. ft.
$469,900Active4 beds 3 baths3,406 sq. ft.40725 State Highway 28, Sauk Centre, MN 56378
MLS# 6768429Listed by: CENTRAL MN REALTY LLC  $362,000Active3 beds 2 baths1,608 sq. ft.
$362,000Active3 beds 2 baths1,608 sq. ft.39324 Wild Rose Court, Sauk Centre, MN 56378
MLS# 6766289Listed by: EDINA REALTY, INC.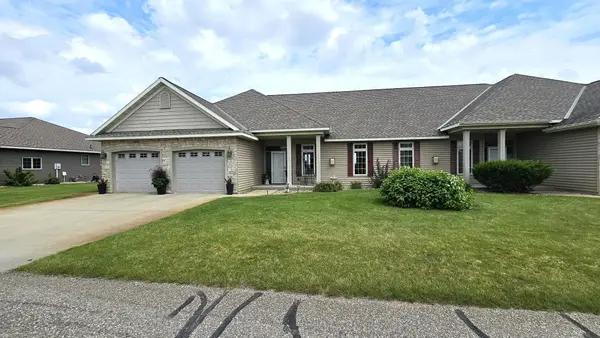 $362,000Active3 beds 2 baths1,608 sq. ft.
$362,000Active3 beds 2 baths1,608 sq. ft.39324 Wild Rose Court, Sauk Centre, MN 56378
MLS# 6766289Listed by: EDINA REALTY, INC. $195,000Active1.7 Acres
$195,000Active1.7 Acres39773 444th Street, Sauk Centre, MN 56378
MLS# 6751764Listed by: CENTRAL MN REALTY LLC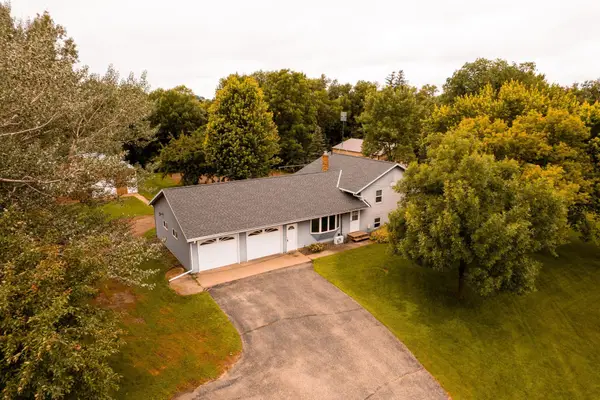 $329,900Pending3 beds 3 baths1,904 sq. ft.
$329,900Pending3 beds 3 baths1,904 sq. ft.40573 Us Highway 71, Sauk Centre Twp, MN 56378
MLS# 6746081Listed by: COLDWELL BANKER CROWN REALTORS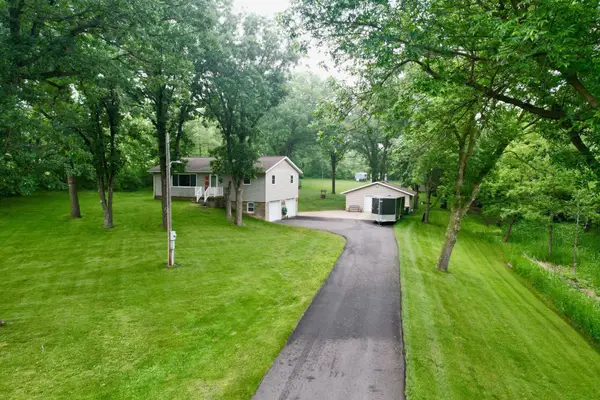 $314,900Pending3 beds 2 baths1,834 sq. ft.
$314,900Pending3 beds 2 baths1,834 sq. ft.44534 Brick Yard Road, Sauk Centre, MN 56378
MLS# 6739138Listed by: CENTRAL MN REALTY LLC $324,800Pending5 beds 2 baths1,894 sq. ft.
$324,800Pending5 beds 2 baths1,894 sq. ft.40515 442nd Street, Sauk Centre Twp, MN 56378
MLS# 6723252Listed by: CENTRAL MN REALTY LLC $159,000Active1.23 Acres
$159,000Active1.23 Acres44226 Heinen Court, Sauk Centre Twp, MN 56378
MLS# 6720896Listed by: CENTRAL MN REALTY LLC
