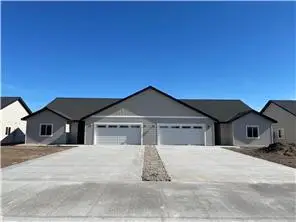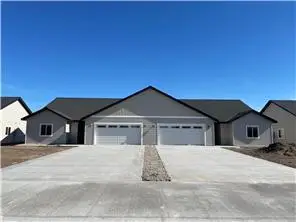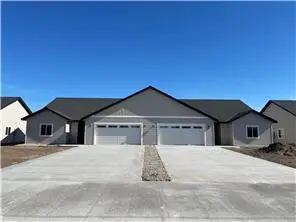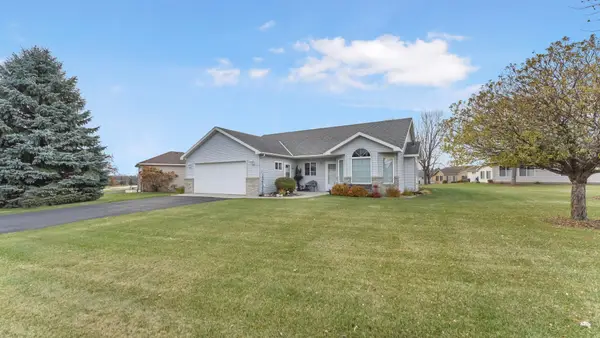1021 Pleasant Street, Sauk Centre, MN 56378
Local realty services provided by:Better Homes and Gardens Real Estate Advantage One
1021 Pleasant Street,Sauk Centre, MN 56378
$388,200
- 4 Beds
- 3 Baths
- 2,806 sq. ft.
- Single family
- Pending
Listed by: lorie a irwin
Office: edina realty, inc.
MLS#:6803734
Source:NSMLS
Price summary
- Price:$388,200
- Price per sq. ft.:$107.48
About this home
Located on a no-outlet street with low traffic and set on over a half-acre level lot, this home offers space, versatility, and modern updates — move-in ready and perfect for today’s lifestyle!
In addition to comfort, flexibility, and style, it features 4+ bedrooms, 2.5 baths, and many upgrades throughout including new white window and door trim + baseboards for that modern touch.
The main level welcomes you with luxury vinyl plank flooring (2025) flowing seamlessly through the living room, kitchen, dining area, hallways, and laundry room. The updated light fixtures on both levels add a modern touch. The kitchen is loaded with cabinets and counter space and features a new dishwasher, sink, faucet, garbage disposal, and bottle cleaner (2025), a spacious layout perfect for entertaining. With two laundry areas (one conveniently located on the main floor and another in the basement), this home was designed for practical living.
Three bedrooms on one level plus a private office that can easily serve as a fourth bedroom or sunroom. A completely renovated modern bath with double sinks, granite countertops, tile shower and flooring, and a luxurious whirlpool and air therapy combo tub — the perfect retreat. Bedrooms also feature new carpet (2025) for a fresh, comfortable feel.
The lower level expands your living space with a large family room, bedroom, designated exercise room (which could become another bedroom with an egress window), and a full bath with a separate shower and oversized whirlpool tub. Enjoy evenings by the electric crystal fireplace with heat or entertain at the dry bar that features maple cabinets and shelving trimmed with Alder, includes wine fridge. The lower level also features updated carpet, puck lighting ++ approximately 800 sq. ft. of storage space. In addition to the 16 x 20 Storage shed.
Furnace (2019), hot water heater (2022), water softener (2018), reverse osmosis system added in 2025, shingles (2012). In-ground sprinkler system servicing both lots. Insulated garage with its own furnace makes it comfortable year-round. Brick front, steel siding on 3 sides, Anderson windows. Must see! Too many improvements to list! Owners are licensed real estate agents in MN.
Contact an agent
Home facts
- Year built:1969
- Listing ID #:6803734
- Added:44 day(s) ago
- Updated:November 28, 2025 at 05:43 AM
Rooms and interior
- Bedrooms:4
- Total bathrooms:3
- Full bathrooms:2
- Half bathrooms:1
- Living area:2,806 sq. ft.
Heating and cooling
- Cooling:Central Air
- Heating:Fireplace(s), Forced Air
Structure and exterior
- Roof:Age Over 8 Years, Asphalt
- Year built:1969
- Building area:2,806 sq. ft.
- Lot area:0.55 Acres
Utilities
- Water:City Water - Connected
- Sewer:City Sewer - Connected
Finances and disclosures
- Price:$388,200
- Price per sq. ft.:$107.48
- Tax amount:$4,284 (2025)
New listings near 1021 Pleasant Street
 $369,900Pending3 beds 2 baths1,680 sq. ft.
$369,900Pending3 beds 2 baths1,680 sq. ft.44823 N Sauk View Drive, Sauk Centre, MN 56378
MLS# 6816352Listed by: COLDWELL BANKER CROWN REALTORS $369,900Pending3 beds 2 baths1,680 sq. ft.
$369,900Pending3 beds 2 baths1,680 sq. ft.44825 N Sauk View Drive, Sauk Centre, MN 56378
MLS# 6816355Listed by: COLDWELL BANKER CROWN REALTORS $369,900Pending3 beds 2 baths1,680 sq. ft.
$369,900Pending3 beds 2 baths1,680 sq. ft.44847 N Sauk View Drive, Sauk Centre, MN 56378
MLS# 6816359Listed by: COLDWELL BANKER CROWN REALTORS $369,900Pending3 beds 2 baths1,682 sq. ft.
$369,900Pending3 beds 2 baths1,682 sq. ft.44849 N Sauk View Drive, Sauk Centre, MN 56378
MLS# 6816361Listed by: COLDWELL BANKER CROWN REALTORS $479,900Active5 beds 3 baths2,570 sq. ft.
$479,900Active5 beds 3 baths2,570 sq. ft.20596 Akley Drive, Sauk Centre, MN 56378
MLS# 6816277Listed by: EAST-WEST REALTY OF LONG PRAIRIE, INC. $395,000Active3 beds 2 baths1,590 sq. ft.
$395,000Active3 beds 2 baths1,590 sq. ft.300 Birch Street N, Sauk Centre, MN 56378
MLS# 6815001Listed by: CENTRAL MN REALTY LLC $442,000Active2 beds 2 baths1,345 sq. ft.
$442,000Active2 beds 2 baths1,345 sq. ft.346 Halfaday Drive, Sauk Centre, MN 56378
MLS# 6814316Listed by: CENTRAL MN REALTY LLC $325,000Pending2 beds 2 baths1,628 sq. ft.
$325,000Pending2 beds 2 baths1,628 sq. ft.221 Daybreak Lane, Sauk Centre, MN 56378
MLS# 6813419Listed by: CENTRAL MN REALTY LLC $479,900Active3 beds 3 baths1,475 sq. ft.
$479,900Active3 beds 3 baths1,475 sq. ft.352 Halfaday Drive, Sauk Centre, MN 56378
MLS# 6814269Listed by: CENTRAL MN REALTY LLC $165,700Pending3 beds 1 baths1,305 sq. ft.
$165,700Pending3 beds 1 baths1,305 sq. ft.715 Prospect Avenue S, Sauk Centre, MN 56378
MLS# 6813679Listed by: REAL ESTATE BY JO, LLC
