2020 N Benton Drive, Sauk Rapids, MN 56379
Local realty services provided by:Better Homes and Gardens Real Estate Advantage One
2020 N Benton Drive,Sauk Rapids, MN 56379
$299,900
- 4 Beds
- 3 Baths
- 2,544 sq. ft.
- Single family
- Active
Listed by: lisa j. meehl, tara carlson
Office: premier real estate services
MLS#:6813256
Source:NSMLS
Price summary
- Price:$299,900
- Price per sq. ft.:$113.43
About this home
What a fantastic find—perfect for owner occupant with the option to have private living space with separate living opportunity in the lower level. If you're seeking flexibility and privacy this is a must see! This spacious home features three same-floor bedrooms on the upper level along with two bathrooms. It has gorgeous flooring, a sunlit living room with a gas fireplace, and a charming den tucked behind French doors. The walkout dining area opens to a massive 18x36 paving stone patio overlooking a nearly ¾-acre wooded backyard, ideal for entertaining. Enjoy the convenience of a main-floor ¾ bath with laundry and patio access, plus additional laundry in the lower-level suite, which includes its own entrance, furnace, large bedroom, full bath, family room with decorative fireplace, and full kitchen with island. With three heat sources, generous closet space, and thoughtful layout, this rare gem offers comfort, versatility, and room to grow.
Contact an agent
Home facts
- Year built:1969
- Listing ID #:6813256
- Added:3 day(s) ago
- Updated:November 15, 2025 at 01:43 PM
Rooms and interior
- Bedrooms:4
- Total bathrooms:3
- Full bathrooms:2
- Living area:2,544 sq. ft.
Heating and cooling
- Cooling:Central Air, Heat Pump
- Heating:Forced Air, Heat Pump
Structure and exterior
- Roof:Age 8 Years or Less, Asphalt
- Year built:1969
- Building area:2,544 sq. ft.
- Lot area:0.74 Acres
Utilities
- Water:Private, Well
- Sewer:City Sewer - Connected
Finances and disclosures
- Price:$299,900
- Price per sq. ft.:$113.43
- Tax amount:$2,938 (2025)
New listings near 2020 N Benton Drive
- Coming Soon
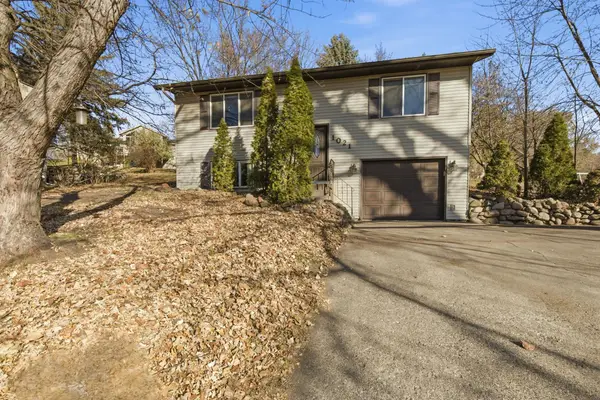 $240,000Coming Soon4 beds 2 baths
$240,000Coming Soon4 beds 2 baths1021 5th Street S, Sauk Rapids, MN 56379
MLS# 6817911Listed by: VOIGTJOHNSON - New
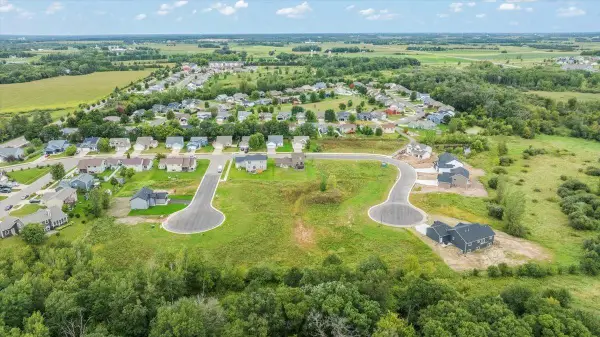 $54,900Active0.21 Acres
$54,900Active0.21 Acres2871 29th Street Ne, Sauk Rapids, MN 56379
MLS# 6816968Listed by: VOIGTJOHNSON - New
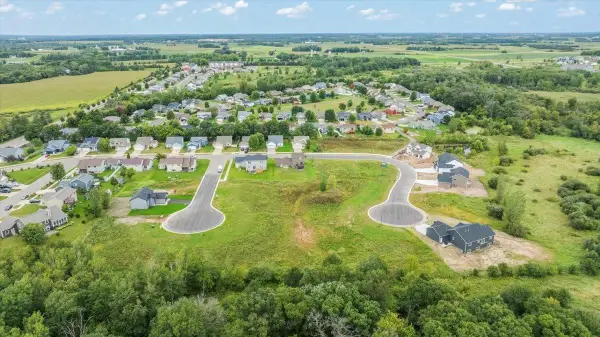 $54,900Active0.36 Acres
$54,900Active0.36 Acres2866 29th Street Ne, Sauk Rapids, MN 56379
MLS# 6816970Listed by: VOIGTJOHNSON - New
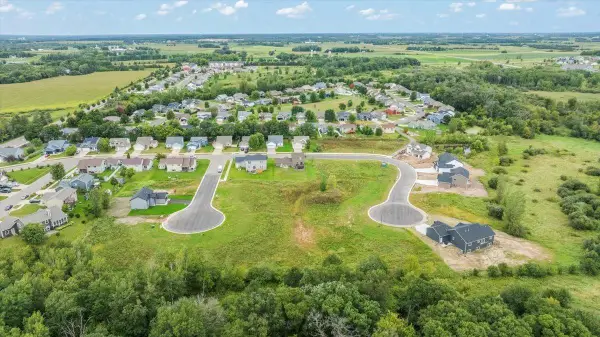 $54,900Active0.24 Acres
$54,900Active0.24 Acres2883 29th Street Ne, Sauk Rapids, MN 56379
MLS# 6816981Listed by: VOIGTJOHNSON - New
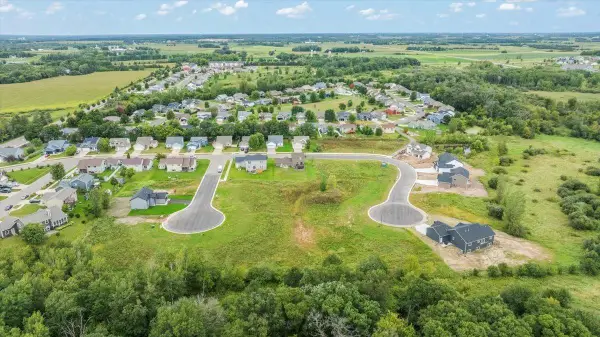 $54,900Active0.26 Acres
$54,900Active0.26 Acres2861 29th Street Ne, Sauk Rapids, MN 56379
MLS# 6816982Listed by: VOIGTJOHNSON - New
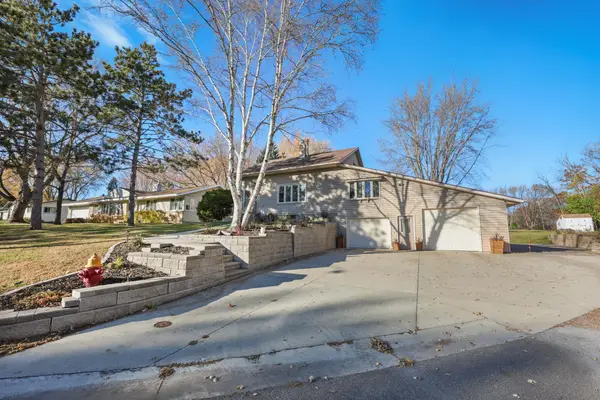 $274,900Active3 beds 3 baths2,021 sq. ft.
$274,900Active3 beds 3 baths2,021 sq. ft.1 Skyview Drive, Sauk Rapids, MN 56379
MLS# 6814775Listed by: PREMIER REAL ESTATE SERVICES - New
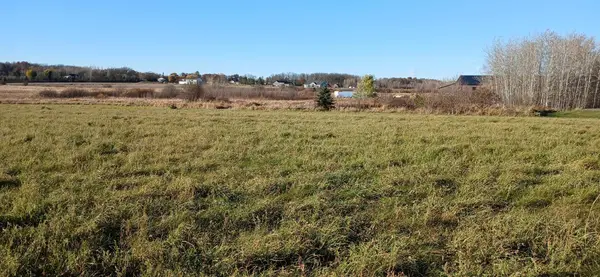 $200,000Active16 Acres
$200,000Active16 Acres55xx Mayhew Lake Rd Ne, Sauk Rapids, MN 56379
MLS# 6814496Listed by: RE/MAX RESULTS - New
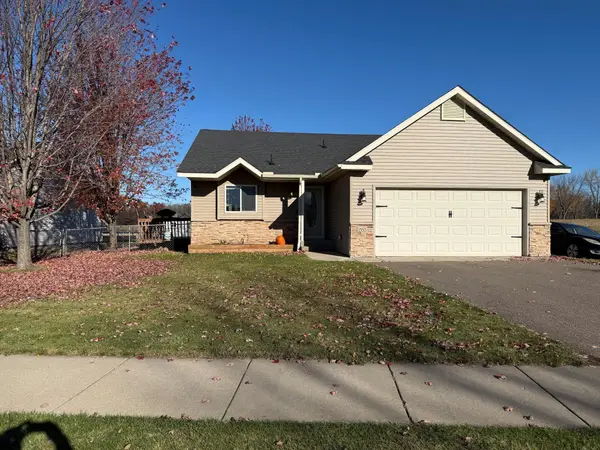 $289,000Active3 beds 2 baths1,606 sq. ft.
$289,000Active3 beds 2 baths1,606 sq. ft.1355 Onyx Way Ne, Sauk Rapids, MN 56379
MLS# 6814368Listed by: COLDWELL BANKER REALTY - New
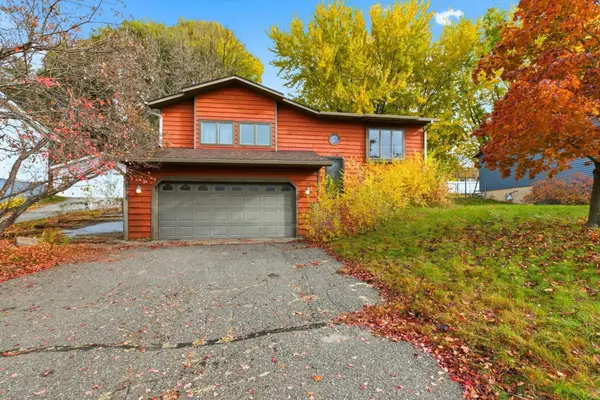 $249,900Active4 beds 2 baths1,435 sq. ft.
$249,900Active4 beds 2 baths1,435 sq. ft.1018 N Benton Drive, Sauk Rapids, MN 56379
MLS# 6813964Listed by: CENTRAL MN REALTY LLC
