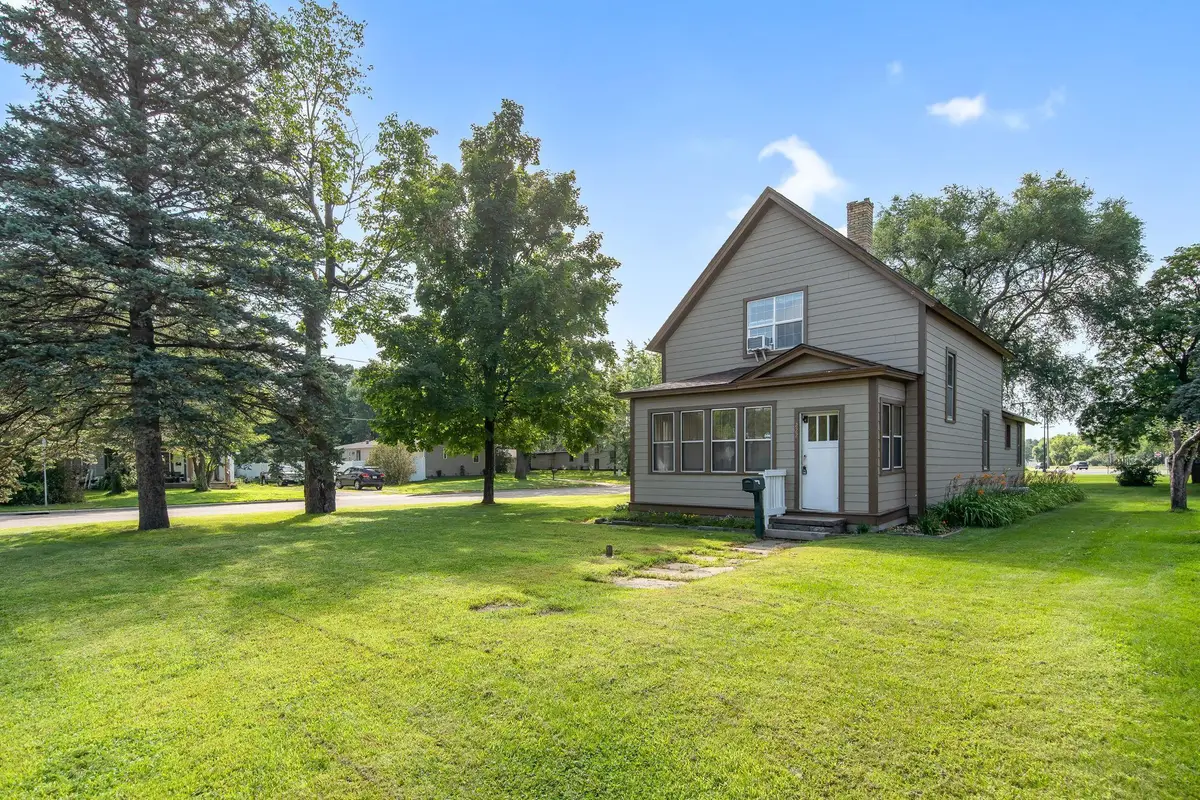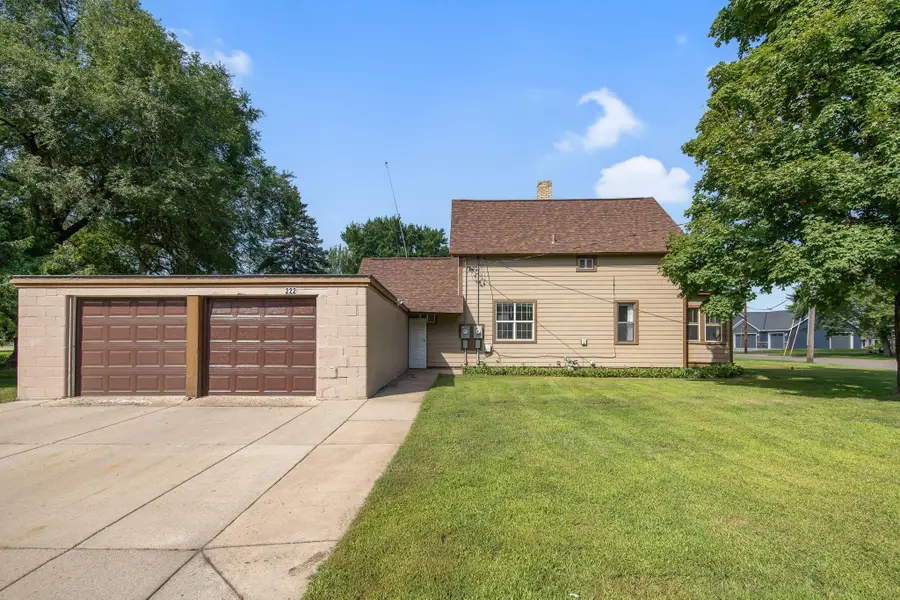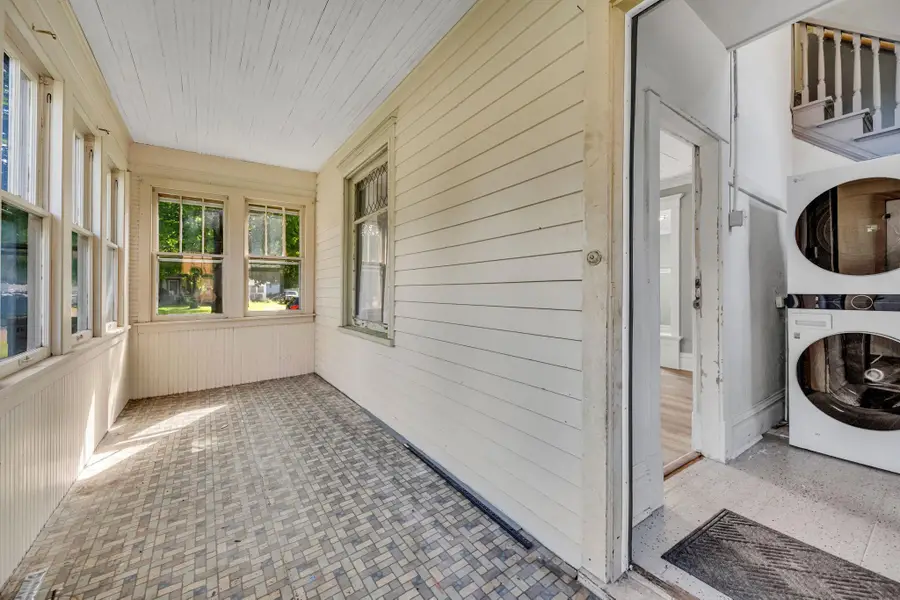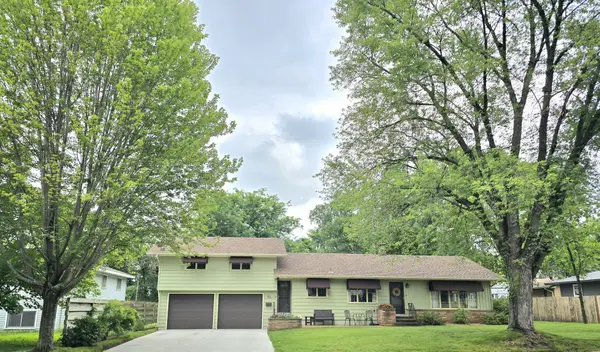222 5th Street S, Sauk Rapids, MN 56379
Local realty services provided by:Better Homes and Gardens Real Estate Advantage One



222 5th Street S,Sauk Rapids, MN 56379
$215,000
- 4 Beds
- 2 Baths
- 2,595 sq. ft.
- Single family
- Active
Listed by:regan y englund
Office:keller williams classic rlty nw
MLS#:6770891
Source:ND_FMAAR
Price summary
- Price:$215,000
- Price per sq. ft.:$82.85
About this home
Spacious and full of possibilities, this multi-generational gem is designed for flexibility and comfort. With two separate entrances—one leading to the main level and another to the upper level—you’ll have the perfect setup for extended family, guests, and more! Each level has its own kitchen, and a convenient hallway laundry room keeps everything within easy reach. The main level feels fresh with brand-new vinyl flooring, while recent updates bring peace of mind: new garage doors, roof and siding (2021), furnace and HVAC (2019), three new windows, and even a new AC unit for the upper level. Set on a large corner lot, the home offers plenty of room to spread out, with the option to add even more living space by finishing the lower level. You’ll love the location—close to all the essentials and downtown St. Cloud. And in the summer? Live music by the river is only a short stroll away. Comfort, charm, and convenience… all under one roof.
Contact an agent
Home facts
- Year built:1906
- Listing Id #:6770891
- Added:2 day(s) ago
- Updated:August 16, 2025 at 03:13 PM
Rooms and interior
- Bedrooms:4
- Total bathrooms:2
- Full bathrooms:1
- Living area:2,595 sq. ft.
Heating and cooling
- Cooling:Central Air, Window Unit(s)
- Heating:Forced Air
Structure and exterior
- Year built:1906
- Building area:2,595 sq. ft.
- Lot area:0.3 Acres
Utilities
- Water:City Water/Connected
- Sewer:City Sewer/Connected
Finances and disclosures
- Price:$215,000
- Price per sq. ft.:$82.85
- Tax amount:$1,558
New listings near 222 5th Street S
- Coming Soon
 $285,000Coming Soon4 beds 3 baths
$285,000Coming Soon4 beds 3 baths819 2nd Avenue N, Sauk Rapids, MN 56379
MLS# 6772929Listed by: CENTRAL MN REALTY LLC - New
 $299,000Active6.53 Acres
$299,000Active6.53 Acres18th 18th, Sauk Rapids, MN 56379
MLS# 6773520Listed by: PARCEL REAL ESTATE INC. - New
 $299,000Active0.91 Acres
$299,000Active0.91 Acres820 18th Street Nw, Sauk Rapids, MN 56379
MLS# 6773361Listed by: PARCEL REAL ESTATE INC. - New
 $299,000Active1.07 Acres
$299,000Active1.07 Acres870 18th Street Nw, Sauk Rapids, MN 56379
MLS# 6773511Listed by: PARCEL REAL ESTATE INC. - Open Sun, 12 to 1:30pmNew
 $243,999Active3 beds 2 baths1,200 sq. ft.
$243,999Active3 beds 2 baths1,200 sq. ft.712 5th Avenue N, Sauk Rapids, MN 56379
MLS# 6769605Listed by: VOIGTJOHNSON - New
 $245,000Active4 beds 2 baths1,878 sq. ft.
$245,000Active4 beds 2 baths1,878 sq. ft.308 Summit Avenue S, Sauk Rapids, MN 56379
MLS# 6768351Listed by: BRIX REAL ESTATE - New
 $339,000Active5 beds 2 baths2,785 sq. ft.
$339,000Active5 beds 2 baths2,785 sq. ft.112 Summit Avenue S, Sauk Rapids, MN 56379
MLS# 6764723Listed by: RE/MAX RESULTS  $249,900Pending3 beds 2 baths1,730 sq. ft.
$249,900Pending3 beds 2 baths1,730 sq. ft.320 5th Avenue N, Sauk Rapids, MN 56379
MLS# 6767877Listed by: AGENCY NORTH REAL ESTATE, INC $274,900Pending3 beds 2 baths1,578 sq. ft.
$274,900Pending3 beds 2 baths1,578 sq. ft.1726 Summit Avenue N, Sauk Rapids, MN 56379
MLS# 6764827Listed by: RE/MAX RESULTS

