4860 15th Street Ne, Sauk Rapids, MN 56379
Local realty services provided by:Better Homes and Gardens Real Estate First Choice
4860 15th Street Ne,Sauk Rapids, MN 56379
$355,000
- 4 Beds
- 3 Baths
- 2,750 sq. ft.
- Single family
- Active
Listed by:mitchel herian
Office:kris lindahl real estate
MLS#:6804282
Source:NSMLS
Price summary
- Price:$355,000
- Price per sq. ft.:$112.34
About this home
Set on nearly 2.5 acres with a new septic system, this spacious 4-bedroom, 3-bathroom home offers fresh updates and a wide-open feel from the moment you step inside. Vaulted ceilings on the main floor make the space bright and welcoming, while the room off the foyer gives you flexibility to create either a formal dining area or a cozy great room. The eat-in kitchen with a breakfast bar is ideal for both everyday meals and entertaining, and the living room at the back of the home, complete with large windows and a gas fireplace, is a comfortable place to gather. Upstairs you’ll find three bedrooms, while the walk-out lower level features a family room with a free-standing wood-burning fireplace, a 4th bedroom, and direct outdoor access. The unfinished basement offers plenty of storage or room to expand. With fresh paint, new carpet, and a new septic system already in place, this move-in ready home delivers space, privacy, and peace of mind—all ready for you to enjoy from day one.
Contact an agent
Home facts
- Year built:1986
- Listing ID #:6804282
- Added:2 day(s) ago
- Updated:October 17, 2025 at 04:43 AM
Rooms and interior
- Bedrooms:4
- Total bathrooms:3
- Full bathrooms:1
- Half bathrooms:1
- Living area:2,750 sq. ft.
Heating and cooling
- Cooling:Central Air
- Heating:Forced Air
Structure and exterior
- Year built:1986
- Building area:2,750 sq. ft.
- Lot area:2.42 Acres
Utilities
- Water:Private
- Sewer:Mound Septic
Finances and disclosures
- Price:$355,000
- Price per sq. ft.:$112.34
- Tax amount:$3,188 (2025)
New listings near 4860 15th Street Ne
- New
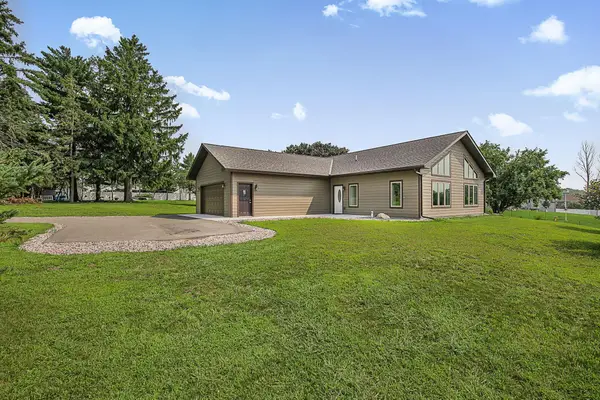 $494,900Active2 beds 2 baths1,200 sq. ft.
$494,900Active2 beds 2 baths1,200 sq. ft.1000 10th Avenue Ne, Sauk Rapids, MN 56379
MLS# 6803997Listed by: PREMIER REAL ESTATE SERVICES - New
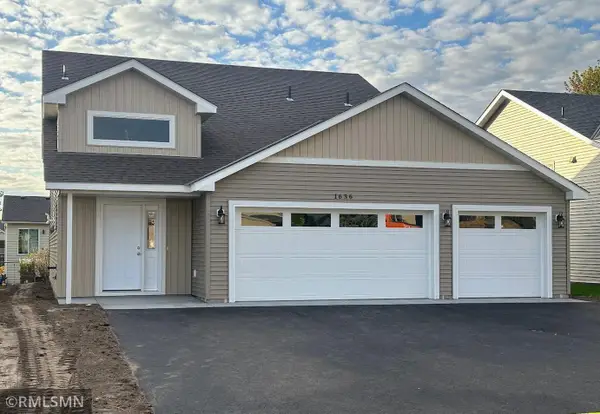 $358,500Active4 beds 2 baths2,293 sq. ft.
$358,500Active4 beds 2 baths2,293 sq. ft.1636 Park View Lane Ne, Sauk Rapids, MN 56379
MLS# 6803317Listed by: JOHN RUSSELL REAL ESTATE INC. - New
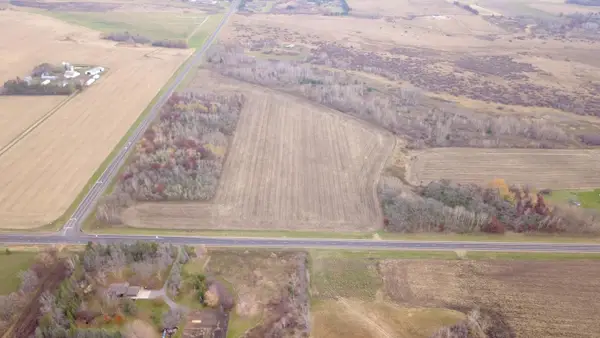 $205,000Active15.73 Acres
$205,000Active15.73 AcresTBD Lot A Mayhew Lake Road, Sauk Rapids, MN 56379
MLS# 6802148Listed by: CENTURY 21 FIRST REALTY, INC. - New
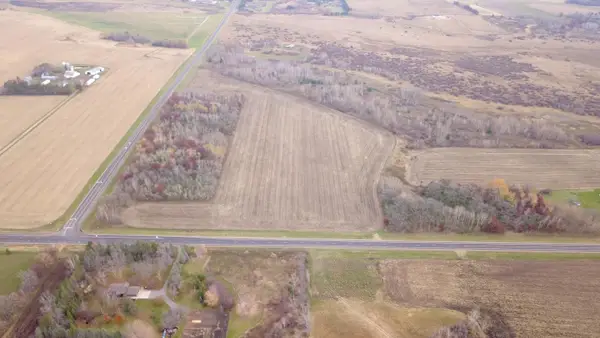 $349,900Active29 Acres
$349,900Active29 AcresTBD Lot B Mayhew Lake Road, Sauk Rapids, MN 56379
MLS# 6802648Listed by: CENTURY 21 FIRST REALTY, INC. - New
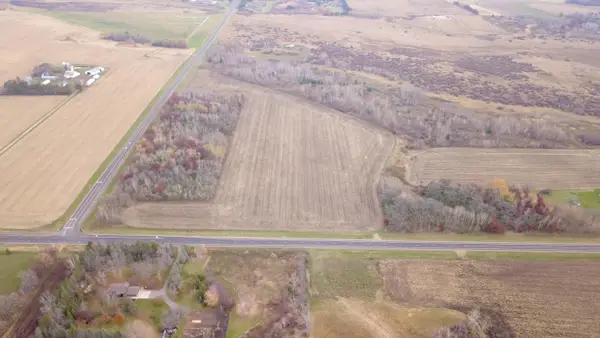 $285,000Active34.41 Acres
$285,000Active34.41 AcresTBD Lot H Mayhew Lake Road, Sauk Rapids, MN 56379
MLS# 6802673Listed by: CENTURY 21 FIRST REALTY, INC. - New
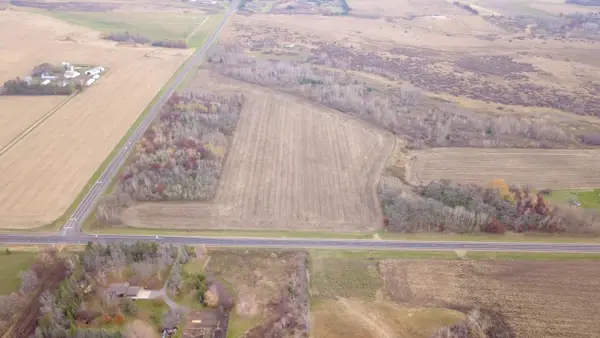 $429,900Active48.01 Acres
$429,900Active48.01 AcresTBD Lot G Mayhew Lake Road, Sauk Rapids, MN 56379
MLS# 6802687Listed by: CENTURY 21 FIRST REALTY, INC. - New
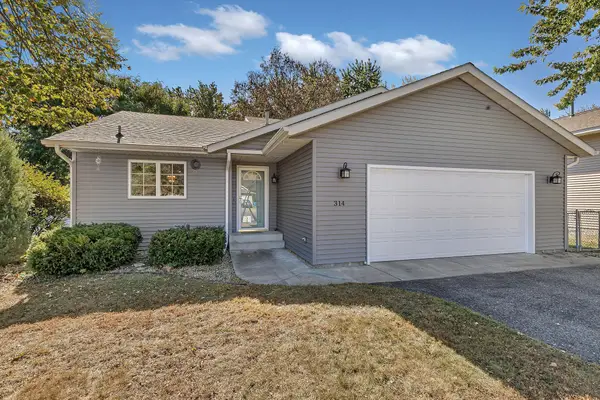 $299,900Active4 beds 2 baths2,013 sq. ft.
$299,900Active4 beds 2 baths2,013 sq. ft.314 Pleasant Ridge Drive, Sauk Rapids, MN 56379
MLS# 6802489Listed by: PREMIER REAL ESTATE SERVICES - New
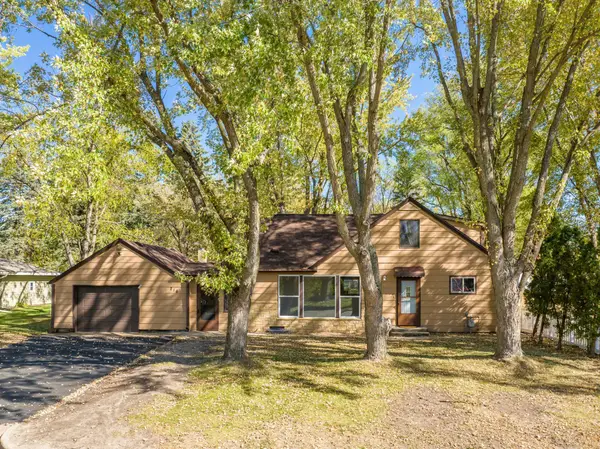 $249,900Active4 beds 2 baths1,463 sq. ft.
$249,900Active4 beds 2 baths1,463 sq. ft.216 8th Avenue N, Sauk Rapids, MN 56379
MLS# 6800071Listed by: DISTINCT REALESTATE LLC 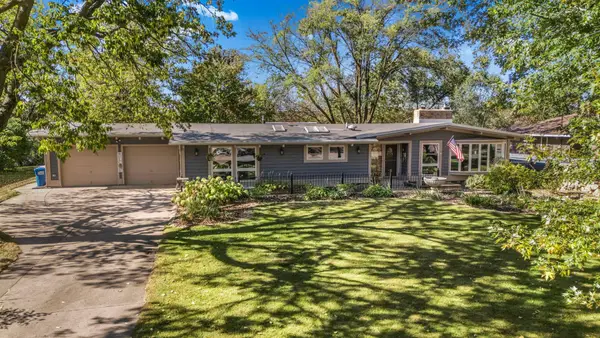 $450,000Pending3 beds 3 baths3,360 sq. ft.
$450,000Pending3 beds 3 baths3,360 sq. ft.1011 Water Avenue S, Sauk Rapids, MN 56379
MLS# 6801167Listed by: VOIGTJOHNSON
