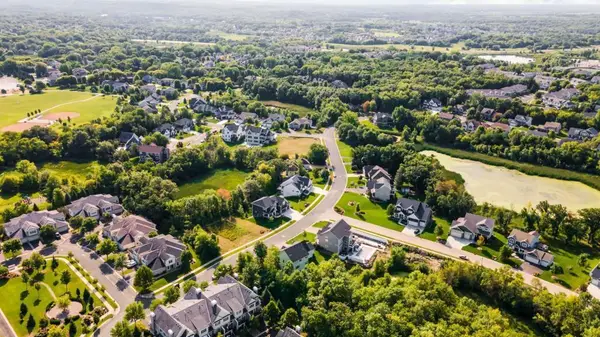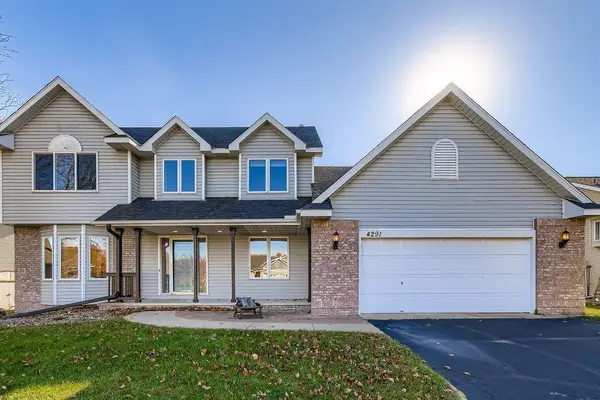14520 Beverley Lane, Savage, MN 55378
Local realty services provided by:Better Homes and Gardens Real Estate Advantage One
14520 Beverley Lane,Savage, MN 55378
$465,000
- 3 Beds
- 3 Baths
- 3,288 sq. ft.
- Single family
- Pending
Listed by: scott s skjei, michele r skjei
Office: edina realty, inc.
MLS#:6793420
Source:ND_FMAAR
Price summary
- Price:$465,000
- Price per sq. ft.:$141.42
- Monthly HOA dues:$410
About this home
Enjoy the ease of one-level living in this beautiful townhome! The open floor plan features a bright eat-in kitchen with center island, quartz countertops, tile backsplash, and plenty of cabinet space, kitchen flows comfortably into the living and dining areas. The sunroom fills with natural light and offers the perfect spot to relax, while the primary suite includes a spa-like bath with double vanity, separate tub and shower, and walk-in closet. A home office and laundry add convenience. The lower level provides a cozy family room, bedroom, and 3/4 bath. Step outside to your private deck or patio for outdoor living. With the recent updates - Roof, furnace/AC, water heater, quartz countertop, tile backsplash (2023) appliances (2021), abundant storage and move-in ready condition, this home combines practical one-level living with comfort and style!
Contact an agent
Home facts
- Year built:2000
- Listing ID #:6793420
- Added:43 day(s) ago
- Updated:November 12, 2025 at 08:52 AM
Rooms and interior
- Bedrooms:3
- Total bathrooms:3
- Full bathrooms:1
- Living area:3,288 sq. ft.
Heating and cooling
- Cooling:Central Air
- Heating:Forced Air
Structure and exterior
- Year built:2000
- Building area:3,288 sq. ft.
- Lot area:0.09 Acres
Utilities
- Water:City Water/Connected
- Sewer:City Sewer/Connected
Finances and disclosures
- Price:$465,000
- Price per sq. ft.:$141.42
- Tax amount:$4,400
New listings near 14520 Beverley Lane
- New
 $121,000Active0.33 Acres
$121,000Active0.33 AcresTBD Sumter Avenue, Savage, MN 55378
MLS# 6815439Listed by: RE/MAX ADVANTAGE PLUS - New
 $500,000Active4 beds 4 baths3,100 sq. ft.
$500,000Active4 beds 4 baths3,100 sq. ft.13539 Foxberry Road, Savage, MN 55378
MLS# 6815386Listed by: KELLER WILLIAMS REALTY INTEGRITY - New
 $649,000Active5 beds 4 baths3,647 sq. ft.
$649,000Active5 beds 4 baths3,647 sq. ft.13836 Nevada Avenue, Savage, MN 55378
MLS# 6815265Listed by: RE/MAX ADVANTAGE PLUS - New
 $474,900Active4 beds 4 baths3,343 sq. ft.
$474,900Active4 beds 4 baths3,343 sq. ft.4291 W 150th Street, Savage, MN 55378
MLS# 6815028Listed by: KELLER WILLIAMS REALTY INTEGRITY LAKES - New
 $899,000Active5 beds 5 baths4,516 sq. ft.
$899,000Active5 beds 5 baths4,516 sq. ft.7736 Stafford Trail, Savage, MN 55378
MLS# 6794094Listed by: BRIDGE REALTY, LLC - New
 $450,000Active4 beds 3 baths3,091 sq. ft.
$450,000Active4 beds 3 baths3,091 sq. ft.14606 Beverley Lane, Savage, MN 55378
MLS# 6812739Listed by: STONE PATH REALTY, LLC - New
 $450,000Active4 beds 3 baths3,238 sq. ft.
$450,000Active4 beds 3 baths3,238 sq. ft.14606 Beverley Lane, Savage, MN 55378
MLS# 6812739Listed by: STONE PATH REALTY, LLC - New
 $460,000Active4 beds 2 baths2,236 sq. ft.
$460,000Active4 beds 2 baths2,236 sq. ft.14774 Yosemite Avenue S, Savage, MN 55378
MLS# 6813662Listed by: BRIDGE REALTY, LLC - New
 $500,000Active4 beds 4 baths2,676 sq. ft.
$500,000Active4 beds 4 baths2,676 sq. ft.14388 Kipling Avenue S, Savage, MN 55378
MLS# 6812172Listed by: EDINA REALTY, INC. - Open Sat, 11am to 2pm
 $599,900Active3 beds 3 baths2,160 sq. ft.
$599,900Active3 beds 3 baths2,160 sq. ft.15733 Wyoming Avenue, Savage, MN 55378
MLS# 6810849Listed by: KELLER WILLIAMS PREFERRED RLTY
