14612 Beverley Lane, Savage, MN 55378
Local realty services provided by:Better Homes and Gardens Real Estate Advantage One
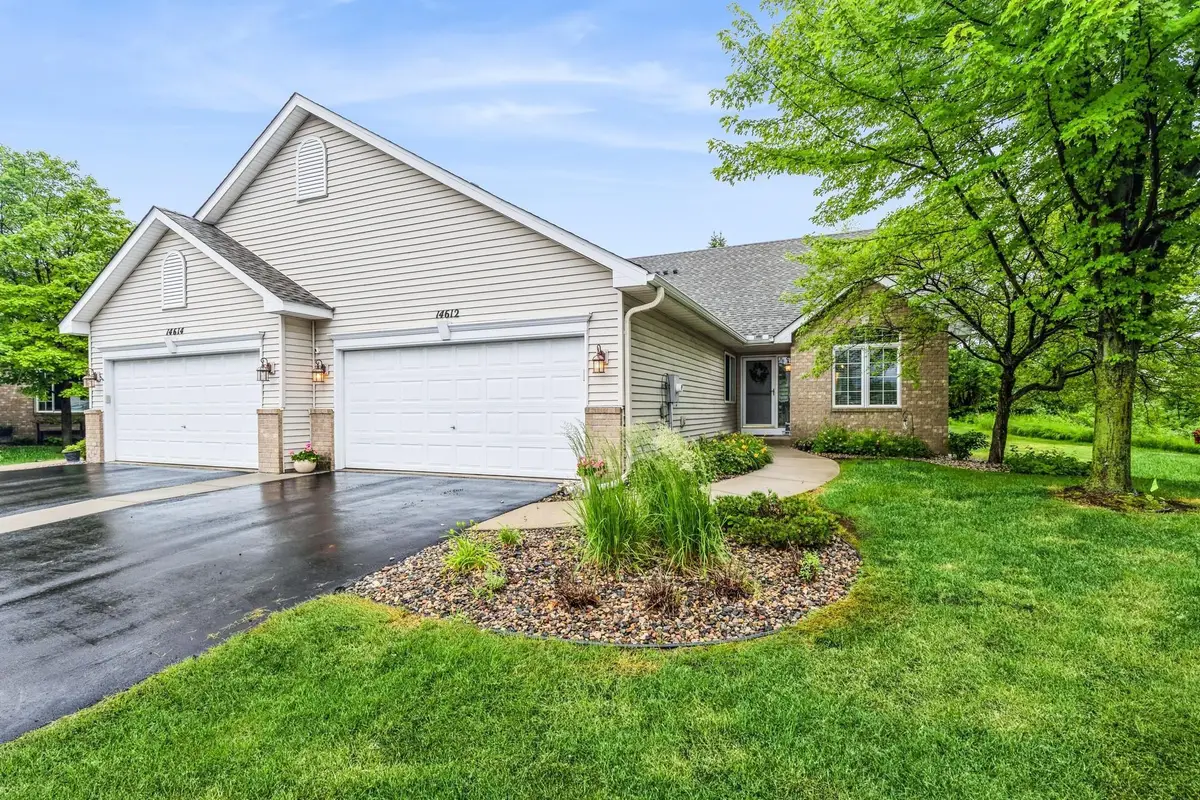
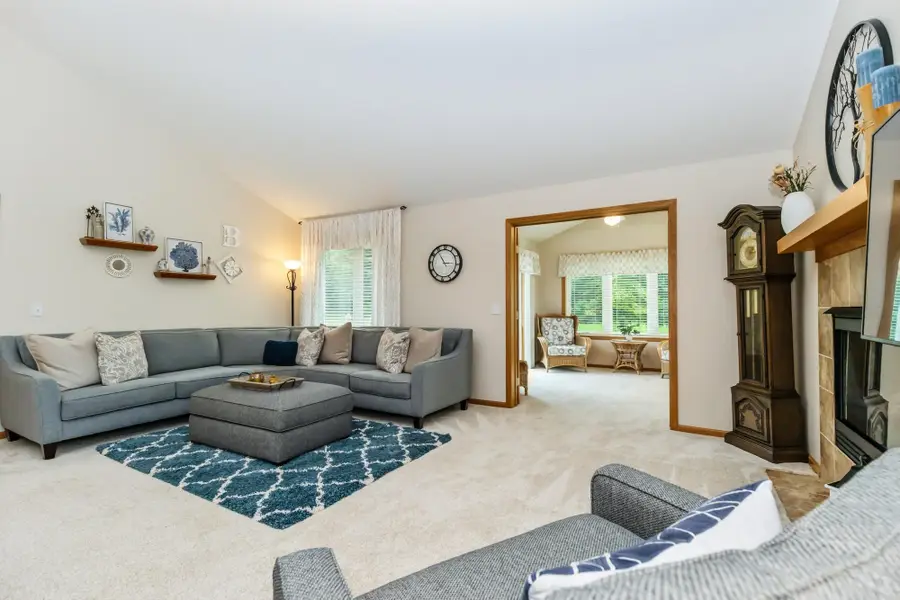
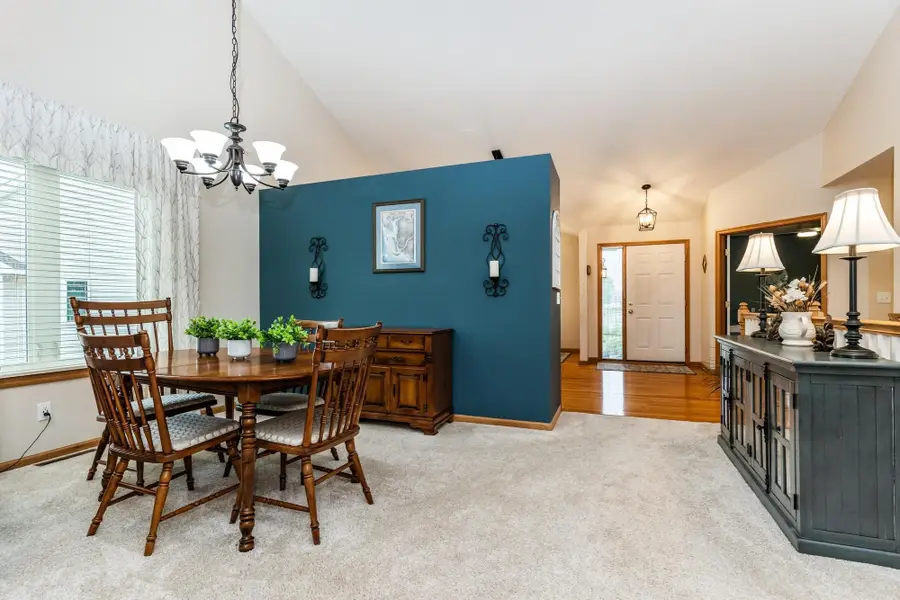
14612 Beverley Lane,Savage, MN 55378
$460,000
- 3 Beds
- 3 Baths
- 3,382 sq. ft.
- Single family
- Pending
Listed by:lori shimota pistulka
Office:edina realty, inc.
MLS#:6740776
Source:ND_FMAAR
Price summary
- Price:$460,000
- Price per sq. ft.:$136.01
- Monthly HOA dues:$410
About this home
Immaculate one-level living townhome on a premium lot - home is situated on a quiet cul-de-sac and backs to a private wooded area! Enjoy an open kitchen with center island, stainless steel appliances, quartz counters, tile backsplash & hardwood floors. The light & bright main level boasts a vaulted-ceiling and cozy gas fireplace, laundry room and 2 bedrooms including the primary suite featuring walk-in closet & private bath w/soaking tub, separate shower & double sinks. Lower level includes a spacious family room, extra-large third bedroom w/walk-in closet, ¾ bath, unfinished space perfect for a hobby room or workshop and an abundance of storage. A home highlight is the sunny four-season porch w/vaulted ceiling that walks out to the 18x12 patio! Updates: interior paint, roof, water softener (2024), water heater (2023), stainless steel appliances (2019), furnace and A/C (2017). Conveniently located near shopping, restaurants, parks, and trails. Move-in ready and beautifully maintained!
Contact an agent
Home facts
- Year built:2001
- Listing Id #:6740776
- Added:45 day(s) ago
- Updated:August 09, 2025 at 07:31 AM
Rooms and interior
- Bedrooms:3
- Total bathrooms:3
- Full bathrooms:1
- Half bathrooms:1
- Living area:3,382 sq. ft.
Heating and cooling
- Cooling:Central Air
- Heating:Forced Air
Structure and exterior
- Year built:2001
- Building area:3,382 sq. ft.
- Lot area:0.09 Acres
Utilities
- Water:City Water/Connected
- Sewer:City Sewer/Connected
Finances and disclosures
- Price:$460,000
- Price per sq. ft.:$136.01
- Tax amount:$4,364
New listings near 14612 Beverley Lane
- New
 $499,000Active4 beds 3 baths2,920 sq. ft.
$499,000Active4 beds 3 baths2,920 sq. ft.5900 W 134th Street, Savage, MN 55378
MLS# 6758552Listed by: RE/MAX RESULTS - Open Thu, 4 to 6pmNew
 $480,000Active3 beds 4 baths3,260 sq. ft.
$480,000Active3 beds 4 baths3,260 sq. ft.7013 Connelly Court, Savage, MN 55378
MLS# 6714991Listed by: RE/MAX ADVANTAGE PLUS - New
 $340,000Active3 beds 3 baths1,700 sq. ft.
$340,000Active3 beds 3 baths1,700 sq. ft.7840 W 145th Street, Savage, MN 55378
MLS# 6768437Listed by: RE/MAX RESULTS - Coming Soon
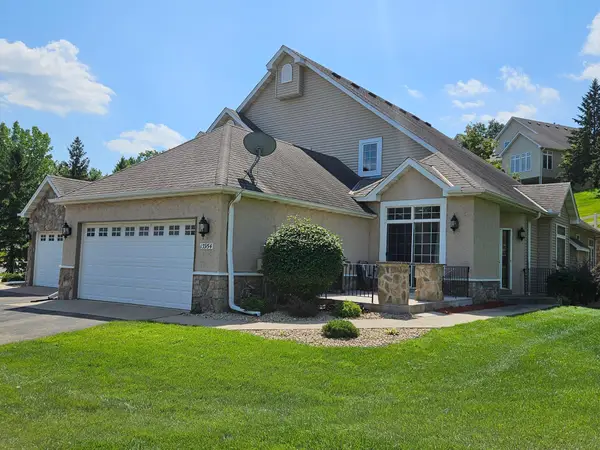 $445,000Coming Soon2 beds 3 baths
$445,000Coming Soon2 beds 3 baths13954 Shoreside Circle, Savage, MN 55378
MLS# 6760988Listed by: PRANDIUM GROUP REAL ESTATE - Coming SoonOpen Fri, 4 to 5:30pm
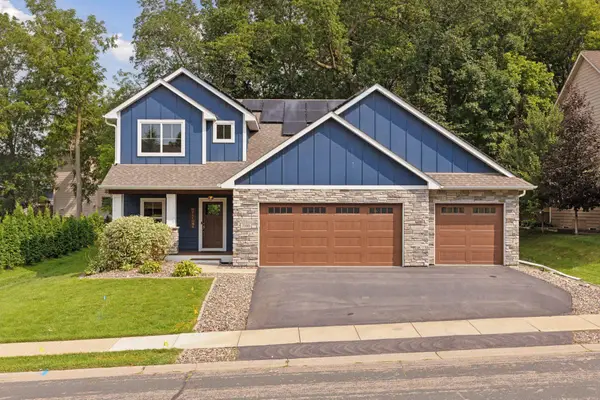 $640,000Coming Soon4 beds 4 baths
$640,000Coming Soon4 beds 4 baths7550 Taylor Drive, Savage, MN 55378
MLS# 6767006Listed by: KELLER WILLIAMS REALTY INTEGRITY - Open Sun, 11am to 2pmNew
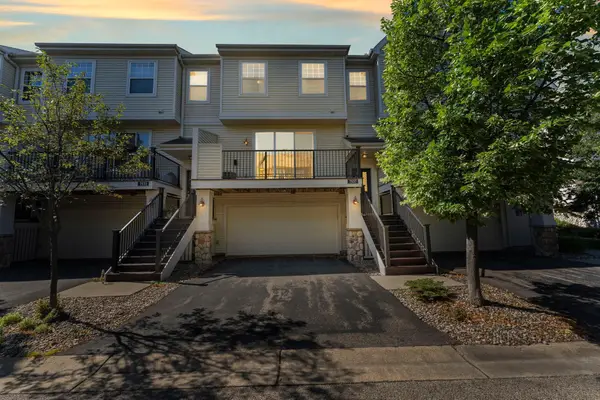 $279,900Active2 beds 3 baths1,366 sq. ft.
$279,900Active2 beds 3 baths1,366 sq. ft.7537 Parkridge Lane, Savage, MN 55378
MLS# 6771197Listed by: EXP REALTY - Open Sun, 11am to 2pmNew
 $279,900Active2 beds 3 baths1,366 sq. ft.
$279,900Active2 beds 3 baths1,366 sq. ft.7537 Parkridge Lane, Savage, MN 55378
MLS# 6771197Listed by: EXP REALTY - Open Fri, 11am to 1pmNew
 $459,900Active4 beds 3 baths2,036 sq. ft.
$459,900Active4 beds 3 baths2,036 sq. ft.12665 Inglewood Avenue S, Savage, MN 55378
MLS# 6771032Listed by: CHESTNUT REALTY INC - Coming SoonOpen Sun, 11am to 1pm
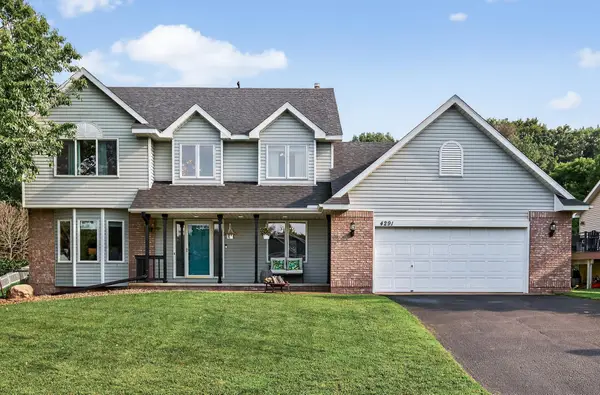 $499,900Coming Soon4 beds 4 baths
$499,900Coming Soon4 beds 4 baths4291 W 150th Street, Savage, MN 55378
MLS# 6749388Listed by: KELLER WILLIAMS REALTY INTEGRITY LAKES - New
 $775,000Active6 beds 5 baths5,606 sq. ft.
$775,000Active6 beds 5 baths5,606 sq. ft.9337 Woodridge Circle, Savage, MN 55378
MLS# 6771099Listed by: RE/MAX ADVANTAGE PLUS

