14916 Overlook Drive, Savage, MN 55378
Local realty services provided by:Better Homes and Gardens Real Estate Advantage One
Upcoming open houses
- Sun, Feb 1511:00 am - 01:00 pm
Listed by: brad a lacher, john leonard
Office: real broker, llc.
MLS#:6744221
Source:ND_FMAAR
Price summary
- Price:$525,000
- Price per sq. ft.:$145.59
About this home
Welcome to 14916 Overlook Drive, a spacious and beautifully maintained colonial-style two-story home nestled on a tree-filled lot and backyard, in the desirable Prior Lake/Savage ISD 719 School District. This 5-bedroom, 4-bathroom home offers a thoughtfully designed living space, including a walkout lower level and a large 3-car garage(740 sq. ft). The front foyer is flooded with natural light from the oversized windows. To the left of the foyer is a dedicated office/den that features double-glass doors and a built-in desk/bookcase. To the right a formal dining room awaits you that can also be used as an additional flex space. The heart of the home lies in the open-concept living room, kitchen, and informal dining area. The kitchen boasts stainless steel appliances(brand new refrigerator and stove 2025), a center island, ample cabinetry, and direct access to the backyard deck via a sliding glass door. Just beyond the kitchen, you'll find a well-designed mudroom leading to the 3-car garage, along with a convenient laundry room and a main-level 1/2 bathroom. Upstairs, retreat to the spacious primary suite through French doors. The ensuite features dual sinks, a jetted tub, a separate walk-in shower, and a large walk-in closet. Three additional bedrooms and a full bathroom complete the upper level, offering plenty of space for family or guests. The fully finished walkout basement includes a large family room, a fifth bedroom, a 3/4 bathroom. Step outside from the lower level to the patio and enjoy the serene backyard with mature trees and a composite storage shed that stays with the home. Enjoy peaceful surroundings, mature landscaping, and the convenience of a prime Savage location close to schools, parks, shopping, and major commuting routes.
Contact an agent
Home facts
- Year built:1998
- Listing ID #:6744221
- Added:217 day(s) ago
- Updated:February 10, 2026 at 09:43 PM
Rooms and interior
- Bedrooms:5
- Total bathrooms:4
- Full bathrooms:2
- Half bathrooms:1
- Living area:3,606 sq. ft.
Heating and cooling
- Cooling:Central Air
- Heating:Forced Air
Structure and exterior
- Year built:1998
- Building area:3,606 sq. ft.
- Lot area:0.28 Acres
Utilities
- Water:City Water/Connected
- Sewer:City Sewer/Connected
Finances and disclosures
- Price:$525,000
- Price per sq. ft.:$145.59
- Tax amount:$5,054
New listings near 14916 Overlook Drive
- New
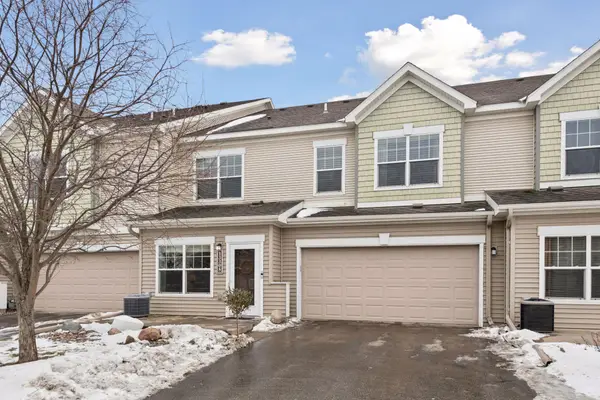 $285,000Active2 beds 3 baths1,625 sq. ft.
$285,000Active2 beds 3 baths1,625 sq. ft.13305 Virginia Avenue S, Savage, MN 55378
MLS# 7009686Listed by: LPT REALTY, LLC - New
 $285,000Active2 beds 3 baths1,625 sq. ft.
$285,000Active2 beds 3 baths1,625 sq. ft.13305 Virginia Avenue S, Savage, MN 55378
MLS# 7009686Listed by: LPT REALTY, LLC - New
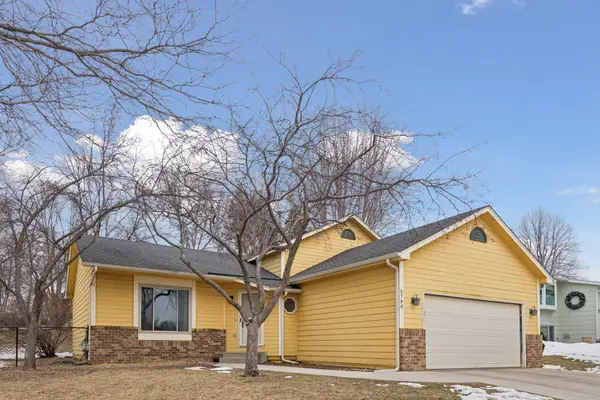 $375,000Active3 beds 3 baths1,801 sq. ft.
$375,000Active3 beds 3 baths1,801 sq. ft.5788 W 136th Court, Savage, MN 55378
MLS# 7016089Listed by: COLDWELL BANKER REALTY - LAKES - Coming Soon
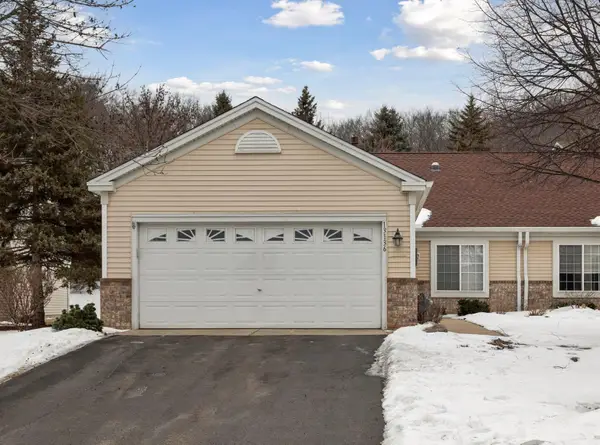 $325,000Coming Soon2 beds 2 baths
$325,000Coming Soon2 beds 2 baths13136 Falcons Way, Savage, MN 55378
MLS# 7007828Listed by: EDINA REALTY, INC. - New
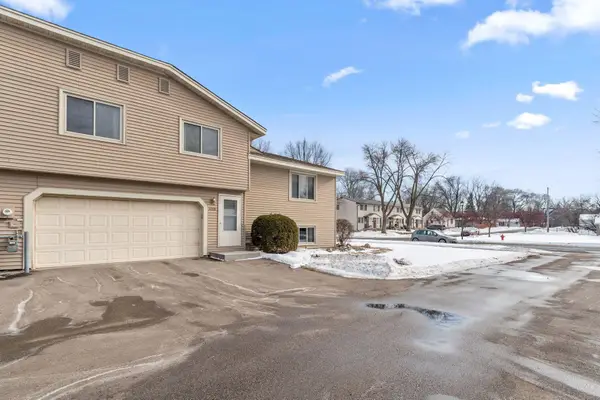 $225,000Active2 beds 2 baths1,200 sq. ft.
$225,000Active2 beds 2 baths1,200 sq. ft.4208 W 124th Street, Savage, MN 55378
MLS# 7017124Listed by: RE/MAX ADVANTAGE PLUS - New
 $225,000Active2 beds 2 baths1,285 sq. ft.
$225,000Active2 beds 2 baths1,285 sq. ft.4208 W 124th Street, Savage, MN 55378
MLS# 7017124Listed by: RE/MAX ADVANTAGE PLUS - Open Fri, 12 to 5pmNew
 $896,200Active4 beds 4 baths3,019 sq. ft.
$896,200Active4 beds 4 baths3,019 sq. ft.15717 Aquila Avenue, Prior Lake, MN 55378
MLS# 7016944Listed by: KEYLAND REALTY, LLC - New
 $600,000Active3 beds 4 baths3,111 sq. ft.
$600,000Active3 beds 4 baths3,111 sq. ft.13578 Foxberry Road, Savage, MN 55378
MLS# 6811307Listed by: COMPASS 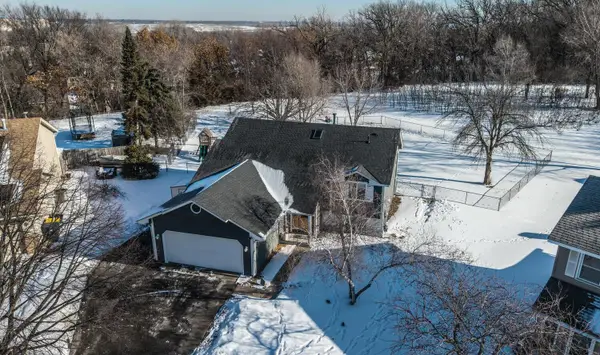 $425,000Pending4 beds 2 baths2,080 sq. ft.
$425,000Pending4 beds 2 baths2,080 sq. ft.4511 W 131 1/2 Street, Savage, MN 55378
MLS# 7016787Listed by: KELLER WILLIAMS PREFERRED RLTY- New
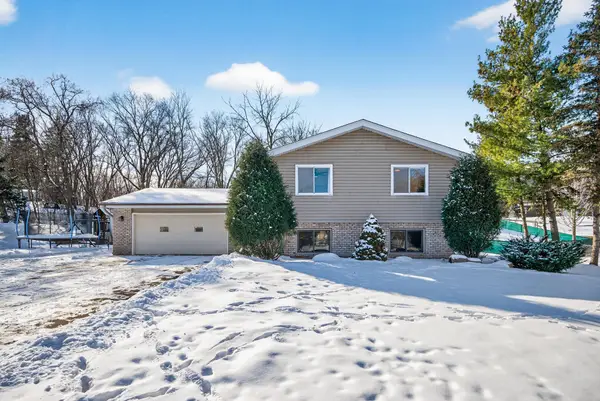 $395,000Active4 beds 2 baths2,150 sq. ft.
$395,000Active4 beds 2 baths2,150 sq. ft.13521 Dan Patch Drive, Savage, MN 55378
MLS# 7016791Listed by: RE/MAX ADVANTAGE PLUS

