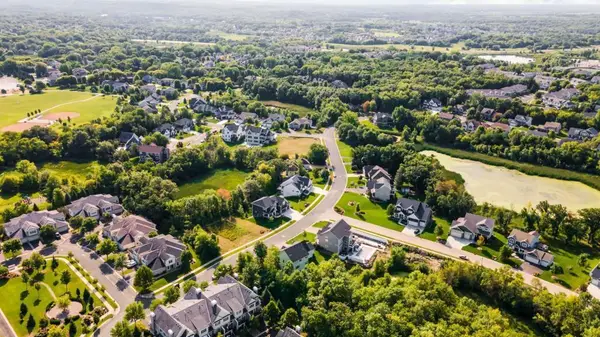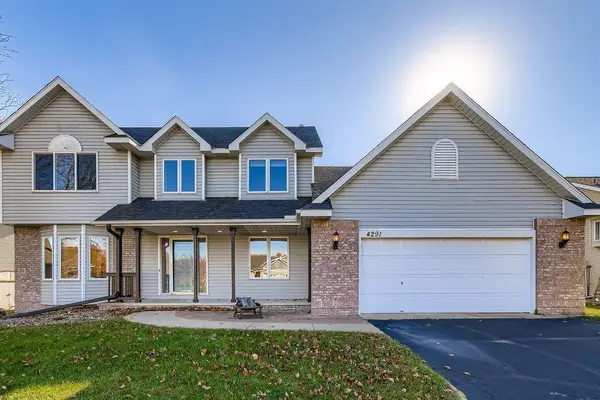7541 Southridge Lane, Savage, MN 55378
Local realty services provided by:Better Homes and Gardens Real Estate Advantage One
Listed by: christopher j broz, peter trinh
Office: re/max advantage plus
MLS#:6794092
Source:ND_FMAAR
Price summary
- Price:$249,900
- Price per sq. ft.:$187.89
- Monthly HOA dues:$308
About this home
Bright and inviting townhome with an open floor plan and fantastic location! Enjoy a spacious living room filled with natural light, sliding doors to a private balcony, and plenty of room for entertaining. The kitchen features stainless steel appliances, ample cabinet space, and a breakfast bar that opens seamlessly to the living area. Upstairs you’ll find two generously sized bedrooms, a full bath, and a bright, versatile loft—ideal for a home office or media space. Updated baths, neutral finishes, and in-unit laundry make this home move-in ready.
Additional highlights include a two-car garage with storage, well-maintained community landscaping, and mature trees for added privacy. Conveniently located near shopping, dining, parks, and easy highway access, this home combines comfort and practicality in one. Don’t miss your chance to make it yours!
Contact an agent
Home facts
- Year built:2005
- Listing ID #:6794092
- Added:47 day(s) ago
- Updated:November 12, 2025 at 08:55 AM
Rooms and interior
- Bedrooms:2
- Total bathrooms:2
- Full bathrooms:1
- Half bathrooms:1
- Living area:1,330 sq. ft.
Heating and cooling
- Cooling:Central Air
- Heating:Forced Air
Structure and exterior
- Year built:2005
- Building area:1,330 sq. ft.
- Lot area:0.01 Acres
Utilities
- Water:City Water/Connected
- Sewer:City Sewer/Connected
Finances and disclosures
- Price:$249,900
- Price per sq. ft.:$187.89
- Tax amount:$2,512
New listings near 7541 Southridge Lane
- New
 $121,000Active0.33 Acres
$121,000Active0.33 AcresTBD Sumter Avenue, Savage, MN 55378
MLS# 6815439Listed by: RE/MAX ADVANTAGE PLUS - New
 $500,000Active4 beds 4 baths3,100 sq. ft.
$500,000Active4 beds 4 baths3,100 sq. ft.13539 Foxberry Road, Savage, MN 55378
MLS# 6815386Listed by: KELLER WILLIAMS REALTY INTEGRITY - New
 $649,000Active5 beds 4 baths3,647 sq. ft.
$649,000Active5 beds 4 baths3,647 sq. ft.13836 Nevada Avenue, Savage, MN 55378
MLS# 6815265Listed by: RE/MAX ADVANTAGE PLUS - New
 $474,900Active4 beds 4 baths3,343 sq. ft.
$474,900Active4 beds 4 baths3,343 sq. ft.4291 W 150th Street, Savage, MN 55378
MLS# 6815028Listed by: KELLER WILLIAMS REALTY INTEGRITY LAKES - New
 $899,000Active5 beds 5 baths4,516 sq. ft.
$899,000Active5 beds 5 baths4,516 sq. ft.7736 Stafford Trail, Savage, MN 55378
MLS# 6794094Listed by: BRIDGE REALTY, LLC - New
 $450,000Active4 beds 3 baths3,091 sq. ft.
$450,000Active4 beds 3 baths3,091 sq. ft.14606 Beverley Lane, Savage, MN 55378
MLS# 6812739Listed by: STONE PATH REALTY, LLC - New
 $450,000Active4 beds 3 baths3,238 sq. ft.
$450,000Active4 beds 3 baths3,238 sq. ft.14606 Beverley Lane, Savage, MN 55378
MLS# 6812739Listed by: STONE PATH REALTY, LLC - New
 $460,000Active4 beds 2 baths2,236 sq. ft.
$460,000Active4 beds 2 baths2,236 sq. ft.14774 Yosemite Avenue S, Savage, MN 55378
MLS# 6813662Listed by: BRIDGE REALTY, LLC - New
 $500,000Active4 beds 4 baths2,676 sq. ft.
$500,000Active4 beds 4 baths2,676 sq. ft.14388 Kipling Avenue S, Savage, MN 55378
MLS# 6812172Listed by: EDINA REALTY, INC. - Open Sat, 11am to 2pm
 $599,900Active3 beds 3 baths2,160 sq. ft.
$599,900Active3 beds 3 baths2,160 sq. ft.15733 Wyoming Avenue, Savage, MN 55378
MLS# 6810849Listed by: KELLER WILLIAMS PREFERRED RLTY
