7627 Crimson Lane, Savage, MN 55378
Local realty services provided by:Better Homes and Gardens Real Estate Advantage One
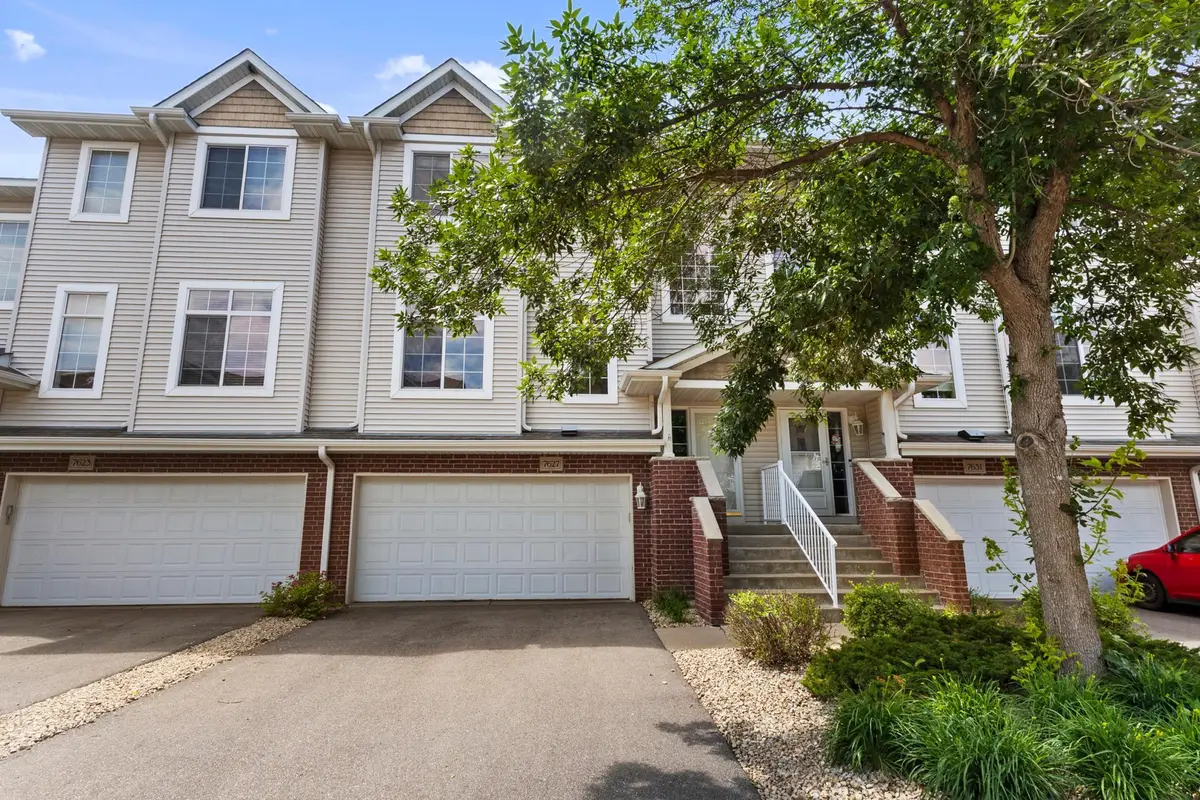
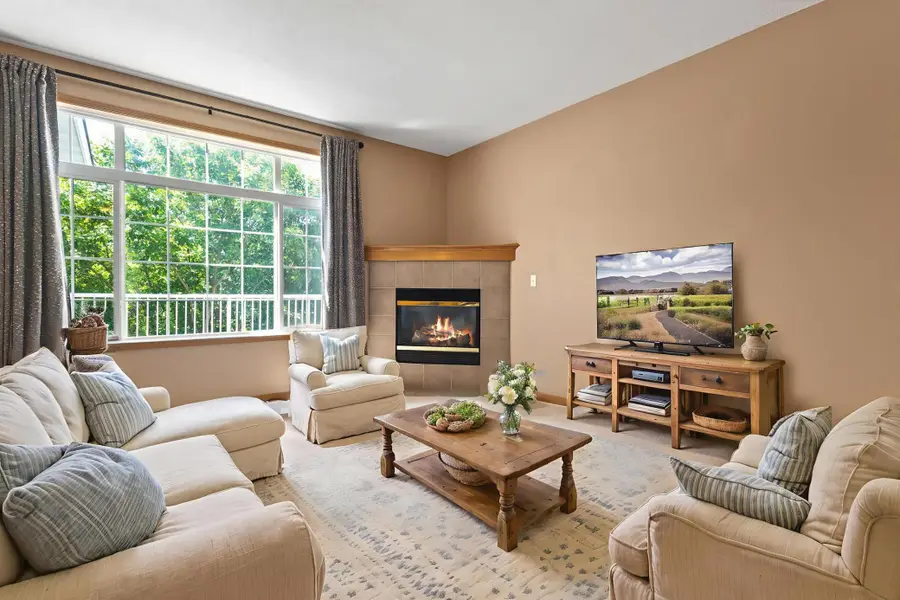
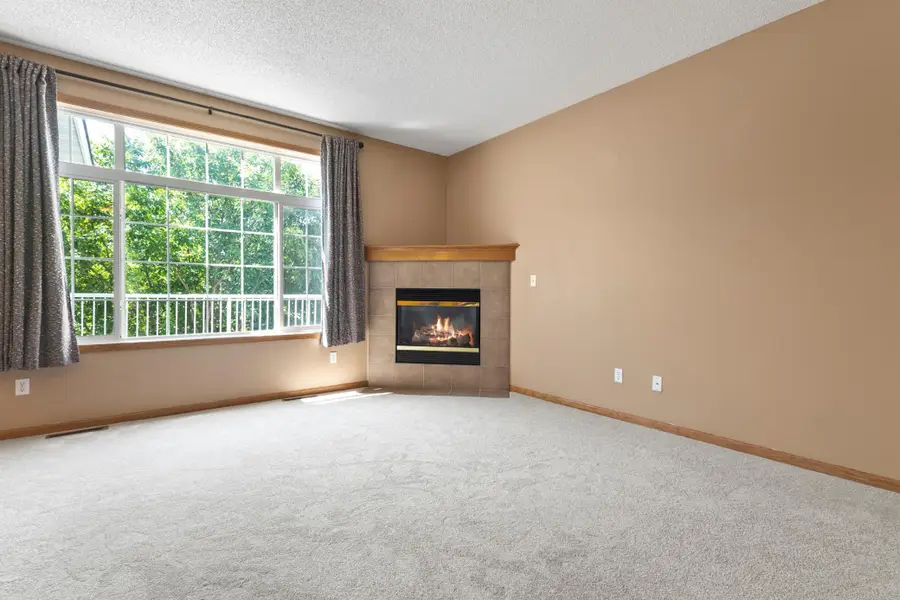
Listed by:jimly l harris
Office:keller williams preferred rlty
MLS#:6706443
Source:ND_FMAAR
Price summary
- Price:$349,900
- Price per sq. ft.:$135.62
- Monthly HOA dues:$383
About this home
Welcome home to this exceptional Wensmann-built Berkeley plan townhome, perfectly situated in the highly sought-after Crimson Arbor community. This model-perfect residence offers a luxurious yet comfortable lifestyle, meticulously updated and ready for you to move right in.? Step inside and be greeted by stunning hardwood floors and lofty ceilings that enhance the bright and airy spaces. The heart of the home is an entertaining-sized kitchen, featuring expansive countertops, a custom tile backsplash, and newer stainless steel appliances. Adjacent to the main living area, a main floor executive office with custom built-ins provides the ideal workspace. Curl up by the gas fireplace on a cozy evening, or step out onto your maintenance-free private deck to enjoy serene pond views?. Upstairs, the elegant owner's suite boasts vaulted ceilings, creating a spacious and serene retreat. Convenience is key with a second-floor laundry. The fully finished, walk-out lower level is a true gem, offering a ?third bedroom perfect for guests or extended family. In total, this home features 3 bedrooms and 4 bathrooms, including two bedroom ensuites for ultimate comfort and privacy.? Recent updates include new carpets on both the main and lower levels,? new vinyl plank flooring, plus a new concrete patio that expands your outdoor enjoyment. With its prime location, modern amenities, and meticulous care, this home is move-in ready ?with a quick close option. ?Don't miss the opportunity to experience refined townhome living?!
Contact an agent
Home facts
- Year built:2004
- Listing Id #:6706443
- Added:56 day(s) ago
- Updated:August 16, 2025 at 07:27 AM
Rooms and interior
- Bedrooms:3
- Total bathrooms:4
- Full bathrooms:2
- Half bathrooms:1
- Living area:2,580 sq. ft.
Heating and cooling
- Cooling:Central Air
- Heating:Forced Air
Structure and exterior
- Year built:2004
- Building area:2,580 sq. ft.
- Lot area:0.04 Acres
Utilities
- Water:City Water/Connected
- Sewer:City Sewer/Connected
Finances and disclosures
- Price:$349,900
- Price per sq. ft.:$135.62
- Tax amount:$3,352
New listings near 7627 Crimson Lane
- New
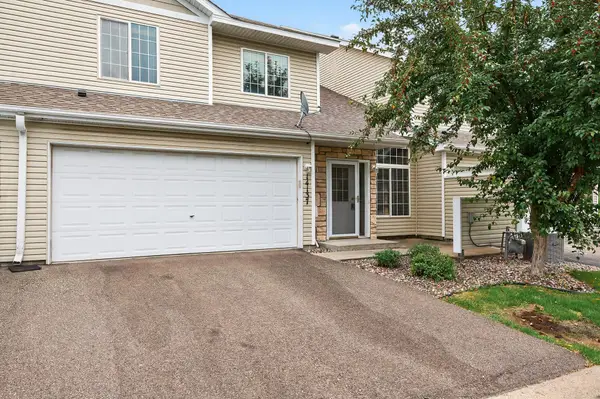 $263,000Active2 beds 2 baths1,338 sq. ft.
$263,000Active2 beds 2 baths1,338 sq. ft.14137 Alabama Avenue, Savage, MN 55378
MLS# 6772164Listed by: REAL BROKER, LLC - New
 $263,000Active2 beds 2 baths1,338 sq. ft.
$263,000Active2 beds 2 baths1,338 sq. ft.14137 Alabama Avenue, Savage, MN 55378
MLS# 6772164Listed by: REAL BROKER, LLC - Open Sat, 11am to 12:30pmNew
 $600,000Active4 beds 4 baths3,100 sq. ft.
$600,000Active4 beds 4 baths3,100 sq. ft.13539 Foxberry Road, Savage, MN 55378
MLS# 6768371Listed by: KELLER WILLIAMS REALTY INTEGRITY - Coming Soon
 $649,927Coming Soon4 beds 4 baths
$649,927Coming Soon4 beds 4 baths13105 Zinran Place, Savage, MN 55378
MLS# 6766629Listed by: RE/MAX ADVANTAGE PLUS - Coming Soon
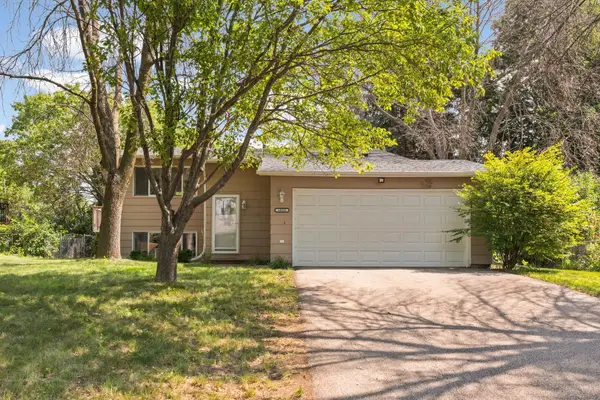 $369,900Coming Soon4 beds 2 baths
$369,900Coming Soon4 beds 2 baths13533 Yosemite Avenue S, Savage, MN 55378
MLS# 6772751Listed by: KELLER WILLIAMS SELECT REALTY - New
 $499,000Active4 beds 3 baths2,920 sq. ft.
$499,000Active4 beds 3 baths2,920 sq. ft.5900 W 134th Street, Savage, MN 55378
MLS# 6758552Listed by: RE/MAX RESULTS - Open Sat, 11am to 1pmNew
 $480,000Active3 beds 4 baths3,260 sq. ft.
$480,000Active3 beds 4 baths3,260 sq. ft.7013 Connelly Court, Savage, MN 55378
MLS# 6714991Listed by: RE/MAX ADVANTAGE PLUS - New
 $340,000Active3 beds 3 baths1,700 sq. ft.
$340,000Active3 beds 3 baths1,700 sq. ft.7840 W 145th Street, Savage, MN 55378
MLS# 6768437Listed by: RE/MAX RESULTS - New
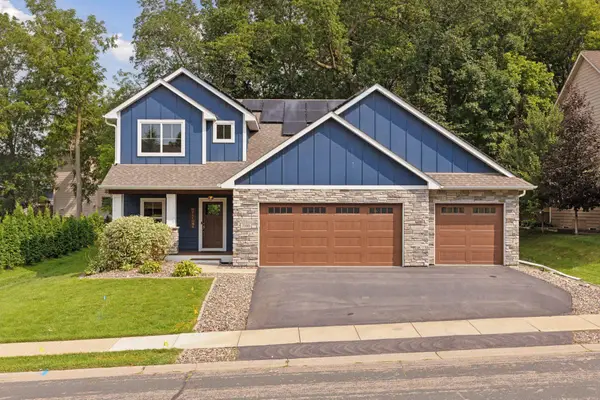 $640,000Active4 beds 4 baths3,180 sq. ft.
$640,000Active4 beds 4 baths3,180 sq. ft.7550 Taylor Drive, Savage, MN 55378
MLS# 6767006Listed by: KELLER WILLIAMS REALTY INTEGRITY - Open Sun, 11am to 2pmNew
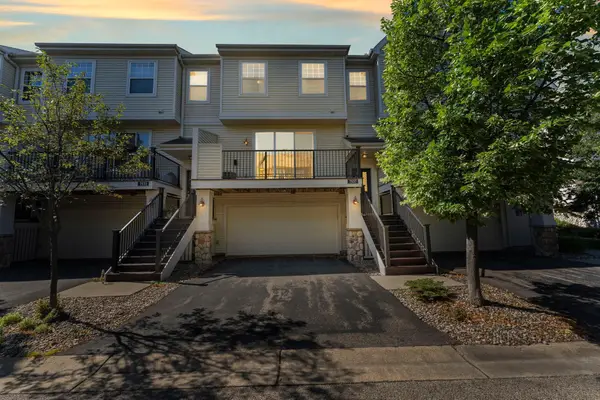 $279,900Active2 beds 3 baths1,366 sq. ft.
$279,900Active2 beds 3 baths1,366 sq. ft.7537 Parkridge Lane, Savage, MN 55378
MLS# 6771197Listed by: EXP REALTY

