7736 Stafford Trail, Savage, MN 55378
Local realty services provided by:Better Homes and Gardens Real Estate Advantage One
7736 Stafford Trail,Savage, MN 55378
$874,900
- 5 Beds
- 5 Baths
- 4,916 sq. ft.
- Single family
- Active
Listed by: kevin l nelson
Office: bridge realty, llc.
MLS#:6794094
Source:ND_FMAAR
Price summary
- Price:$874,900
- Price per sq. ft.:$177.97
About this home
This beautiful home offers a Backyard Oasis with Sunset Views! Inviting maintenance free main level screened porch complete with gas fireplace, deck with natural gas line for grilling, huge patio & Fantastic inground pool. The tree lined backyard offers privacy within this city centered property. Welcoming front porch, manicured lawn includes an irrigation system. The open kitchen offers a nine-foot island, mudroom with hockey lockers, pantry & closet, formal/informal dining areas, living room finished with fireplace & built-ins office with wall-to-wall bookshelves. Garage includes heater, laundry sink & floor drain. Upper-level with vaulted owner’s ensuite, oversized bathroom with split vanities. Three additional bedrooms, Jack N Jill bathroom & private suite, laundry room & huge linen closet. Walk out lower level with new Andersen Sliding glass door complete with a fifth bedroom, 3/4-bathroom, large utility/storage room & oversized family/amusement room finished with media cabinets & fireplace. Steps from Prior Lake/Savage High School. This home is equipped with multiple Solar Panels on the roof with savings of over $2000.00 per year in utility costs. See supplements for complete details. This home is one of a kind, come see it today.
Contact an agent
Home facts
- Year built:2011
- Listing ID #:6794094
- Added:96 day(s) ago
- Updated:February 10, 2026 at 04:34 PM
Rooms and interior
- Bedrooms:5
- Total bathrooms:5
- Full bathrooms:1
- Half bathrooms:1
- Living area:4,916 sq. ft.
Heating and cooling
- Cooling:Central Air
- Heating:Forced Air
Structure and exterior
- Year built:2011
- Building area:4,916 sq. ft.
- Lot area:0.28 Acres
Utilities
- Water:City Water/Connected
- Sewer:City Sewer/Connected
Finances and disclosures
- Price:$874,900
- Price per sq. ft.:$177.97
- Tax amount:$8,304
New listings near 7736 Stafford Trail
- New
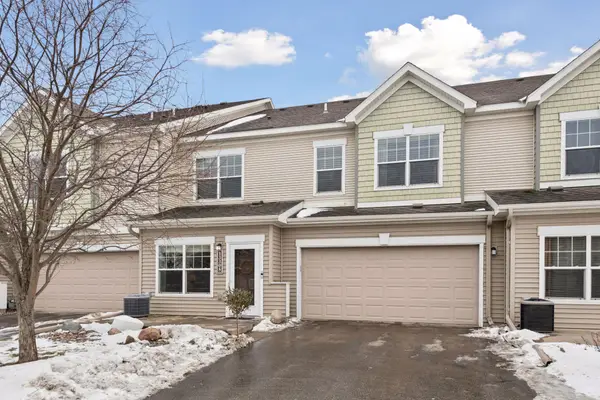 $285,000Active2 beds 3 baths1,625 sq. ft.
$285,000Active2 beds 3 baths1,625 sq. ft.13305 Virginia Avenue S, Savage, MN 55378
MLS# 7009686Listed by: LPT REALTY, LLC - New
 $285,000Active2 beds 3 baths1,625 sq. ft.
$285,000Active2 beds 3 baths1,625 sq. ft.13305 Virginia Avenue S, Savage, MN 55378
MLS# 7009686Listed by: LPT REALTY, LLC - New
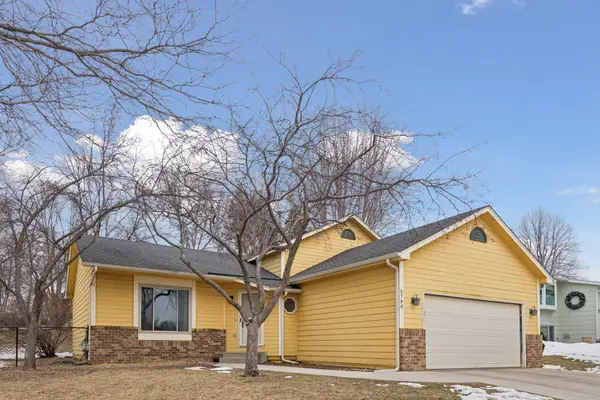 $375,000Active3 beds 3 baths1,801 sq. ft.
$375,000Active3 beds 3 baths1,801 sq. ft.5788 W 136th Court, Savage, MN 55378
MLS# 7016089Listed by: COLDWELL BANKER REALTY - LAKES - Coming Soon
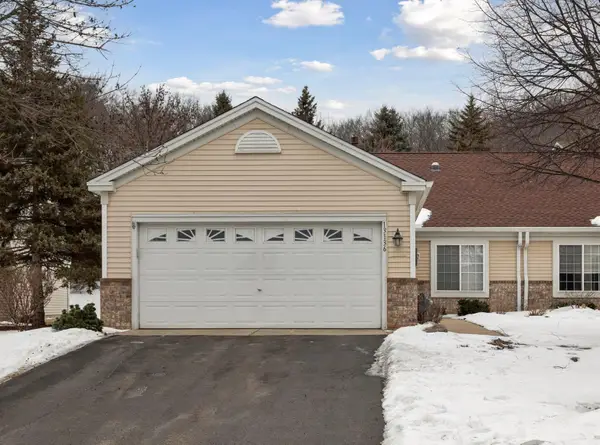 $325,000Coming Soon2 beds 2 baths
$325,000Coming Soon2 beds 2 baths13136 Falcons Way, Savage, MN 55378
MLS# 7007828Listed by: EDINA REALTY, INC. - New
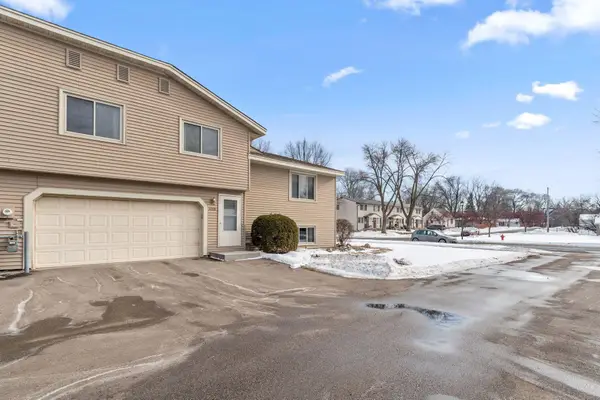 $225,000Active2 beds 2 baths1,200 sq. ft.
$225,000Active2 beds 2 baths1,200 sq. ft.4208 W 124th Street, Savage, MN 55378
MLS# 7017124Listed by: RE/MAX ADVANTAGE PLUS - New
 $225,000Active2 beds 2 baths1,285 sq. ft.
$225,000Active2 beds 2 baths1,285 sq. ft.4208 W 124th Street, Savage, MN 55378
MLS# 7017124Listed by: RE/MAX ADVANTAGE PLUS - Open Fri, 12 to 5pmNew
 $896,200Active4 beds 4 baths3,019 sq. ft.
$896,200Active4 beds 4 baths3,019 sq. ft.15717 Aquila Avenue, Prior Lake, MN 55378
MLS# 7016944Listed by: KEYLAND REALTY, LLC - New
 $600,000Active3 beds 4 baths3,111 sq. ft.
$600,000Active3 beds 4 baths3,111 sq. ft.13578 Foxberry Road, Savage, MN 55378
MLS# 6811307Listed by: COMPASS 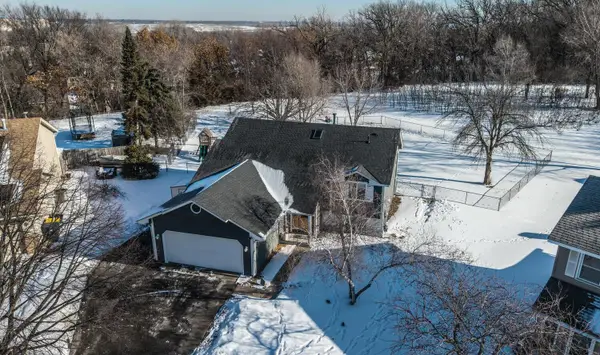 $425,000Pending4 beds 2 baths2,080 sq. ft.
$425,000Pending4 beds 2 baths2,080 sq. ft.4511 W 131 1/2 Street, Savage, MN 55378
MLS# 7016787Listed by: KELLER WILLIAMS PREFERRED RLTY- New
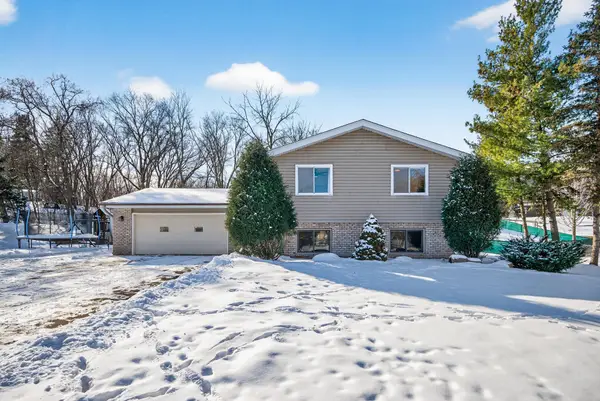 $395,000Active4 beds 2 baths2,150 sq. ft.
$395,000Active4 beds 2 baths2,150 sq. ft.13521 Dan Patch Drive, Savage, MN 55378
MLS# 7016791Listed by: RE/MAX ADVANTAGE PLUS

