7804 Stafford Trail, Savage, MN 55378
Local realty services provided by:Better Homes and Gardens Real Estate First Choice
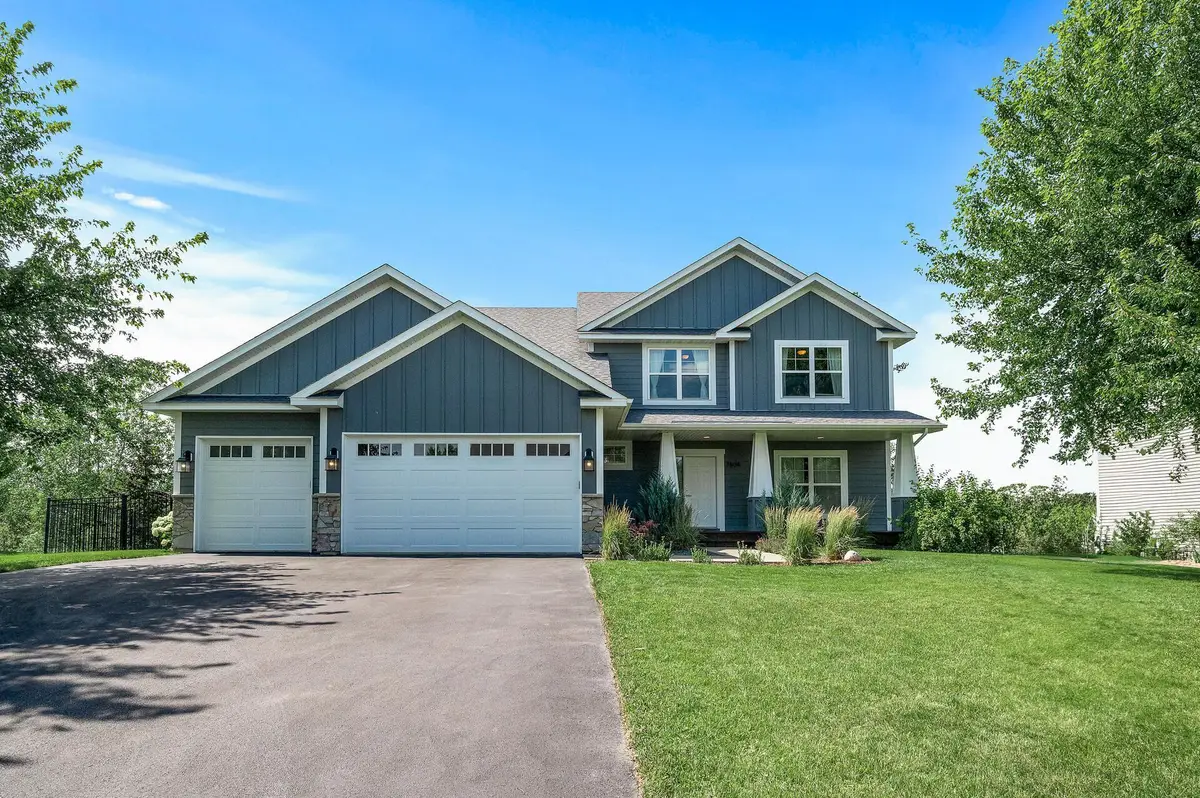
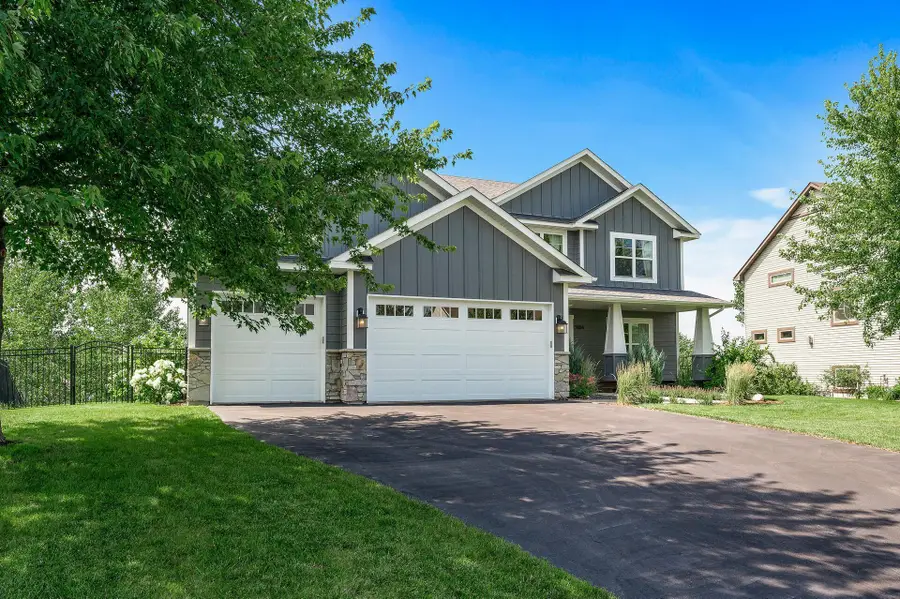
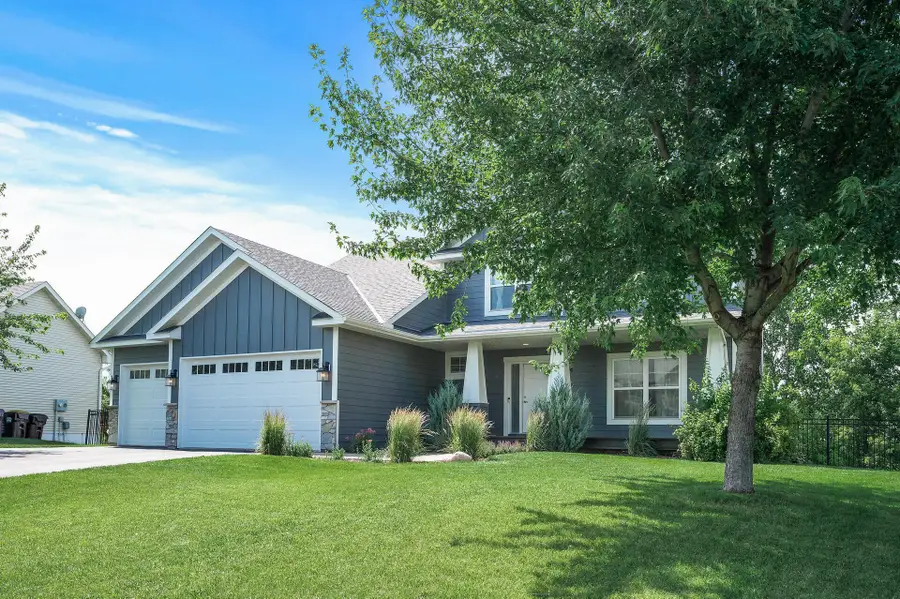
Listed by:tam le
Office:exp realty
MLS#:6747520
Source:NSMLS
Price summary
- Price:$575,000
- Price per sq. ft.:$162.02
About this home
Welcome to 7804 Stafford Trail – Where Comfort Meets Style in South Hamilton Estates! Tucked into the picturesque and highly sought-after South Hamilton Estates neighborhood of Savage, this stunning two-story home offers space, serenity, and sophistication—everything today’s Buyer dreams of.
From the moment you arrive, the maintenance-free front porch invites you in with charm and curb appeal. Step inside to discover beautiful hardwood flooring throughout and a thoughtfully designed layout that blends style with function.
Main Level Highlights include: Spacious and inviting entryway | Open-concept kitchen, dining, and living area—ideal for entertaining and daily living | Chef-inspired kitchen with sleek quartz countertops, high-end stainless steel appliances, walk-in pantry, and a massive center island | Spacious home office perfect for remote work or study | Smartly designed mudroom with walk-in closet, laundry area, and powder room right off the garage entrance
The expansive upper level features 4 large bedrooms, including a luxurious vaulted-ceiling primary suite overlooking a peaceful pond. Enjoy a spa-like ensuite bathroom with soaker tub, separate shower, double vanity, and an oversized walk-in closet. The spacious secondary bedrooms feature extra-deep closets and share another full bathroom.
The walkout basement is partially finished with a fifth bedroom, bathroom, and an extra-large family room space ready to be completed to suit your needs—movie room, game space, gym, or all of the above!
This home also features outdoor living at its best! Enjoy morning coffee or evening gatherings on the large composite deck. Or conveniently walk down to the spacious patio and fully fenced backyard—perfect for pets, play, or parties. In-ground irrigation, storage shed on a concrete pad, and mature landscaping round out the backyard oasis
Set against the backdrop of a tranquil pond and nature views, and located in a vibrant, family-friendly neighborhood with trails, parks, and top-rated schools in the Prior Lake-Savage district, this home truly checks all the boxes.
Don’t miss your chance to call this stunning Savage home yours—schedule your private showing today!
Contact an agent
Home facts
- Year built:2010
- Listing Id #:6747520
- Added:35 day(s) ago
- Updated:August 07, 2025 at 04:51 PM
Rooms and interior
- Bedrooms:5
- Total bathrooms:4
- Full bathrooms:2
- Half bathrooms:1
- Living area:3,172 sq. ft.
Heating and cooling
- Cooling:Central Air
- Heating:Forced Air
Structure and exterior
- Year built:2010
- Building area:3,172 sq. ft.
- Lot area:0.28 Acres
Utilities
- Water:City Water - Connected
- Sewer:City Sewer - Connected
Finances and disclosures
- Price:$575,000
- Price per sq. ft.:$162.02
- Tax amount:$5,736 (2025)
New listings near 7804 Stafford Trail
- New
 $499,000Active4 beds 3 baths2,920 sq. ft.
$499,000Active4 beds 3 baths2,920 sq. ft.5900 W 134th Street, Savage, MN 55378
MLS# 6758552Listed by: RE/MAX RESULTS - Open Thu, 4 to 6pmNew
 $480,000Active3 beds 4 baths3,260 sq. ft.
$480,000Active3 beds 4 baths3,260 sq. ft.7013 Connelly Court, Savage, MN 55378
MLS# 6714991Listed by: RE/MAX ADVANTAGE PLUS - New
 $340,000Active3 beds 3 baths1,700 sq. ft.
$340,000Active3 beds 3 baths1,700 sq. ft.7840 W 145th Street, Savage, MN 55378
MLS# 6768437Listed by: RE/MAX RESULTS - Coming Soon
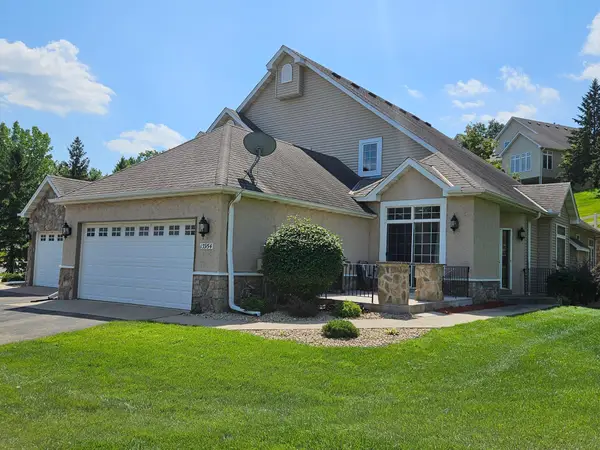 $445,000Coming Soon2 beds 3 baths
$445,000Coming Soon2 beds 3 baths13954 Shoreside Circle, Savage, MN 55378
MLS# 6760988Listed by: PRANDIUM GROUP REAL ESTATE - Coming SoonOpen Fri, 4 to 5:30pm
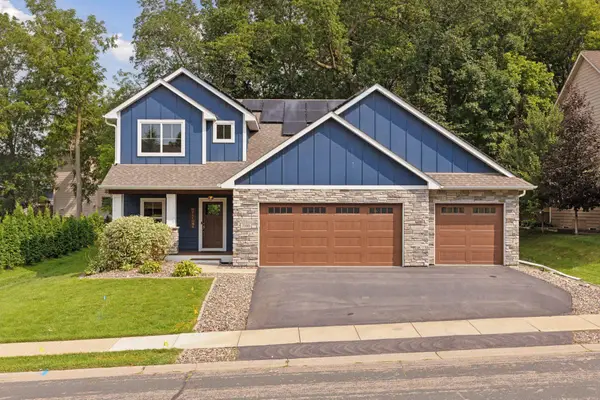 $640,000Coming Soon4 beds 4 baths
$640,000Coming Soon4 beds 4 baths7550 Taylor Drive, Savage, MN 55378
MLS# 6767006Listed by: KELLER WILLIAMS REALTY INTEGRITY - Open Sun, 11am to 2pmNew
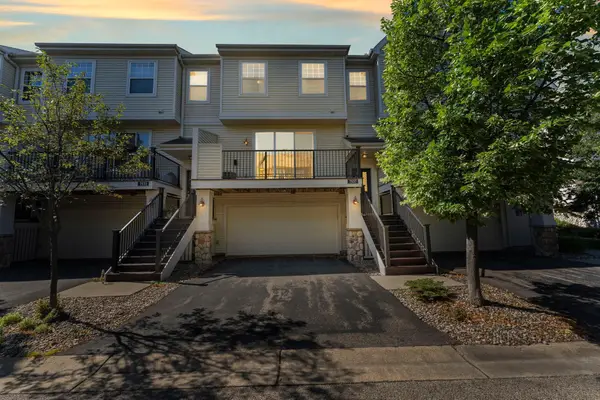 $279,900Active2 beds 3 baths1,366 sq. ft.
$279,900Active2 beds 3 baths1,366 sq. ft.7537 Parkridge Lane, Savage, MN 55378
MLS# 6771197Listed by: EXP REALTY - Open Sun, 11am to 2pmNew
 $279,900Active2 beds 3 baths1,366 sq. ft.
$279,900Active2 beds 3 baths1,366 sq. ft.7537 Parkridge Lane, Savage, MN 55378
MLS# 6771197Listed by: EXP REALTY - Open Fri, 11am to 1pmNew
 $459,900Active4 beds 3 baths2,036 sq. ft.
$459,900Active4 beds 3 baths2,036 sq. ft.12665 Inglewood Avenue S, Savage, MN 55378
MLS# 6771032Listed by: CHESTNUT REALTY INC - Coming SoonOpen Sun, 11am to 1pm
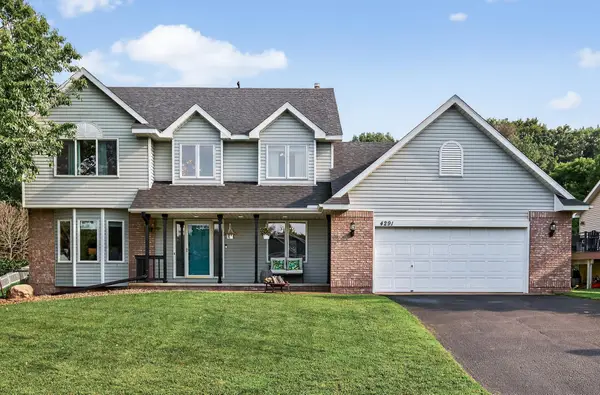 $499,900Coming Soon4 beds 4 baths
$499,900Coming Soon4 beds 4 baths4291 W 150th Street, Savage, MN 55378
MLS# 6749388Listed by: KELLER WILLIAMS REALTY INTEGRITY LAKES - New
 $775,000Active6 beds 5 baths5,606 sq. ft.
$775,000Active6 beds 5 baths5,606 sq. ft.9337 Woodridge Circle, Savage, MN 55378
MLS# 6771099Listed by: RE/MAX ADVANTAGE PLUS

