1015 Main Street S, Shakopee, MN 55379
Local realty services provided by:Better Homes and Gardens Real Estate First Choice

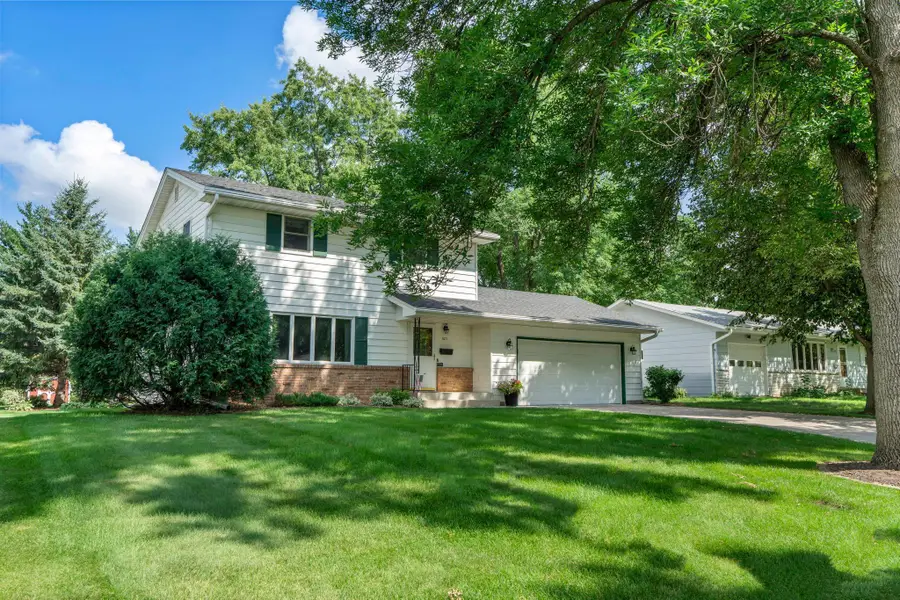
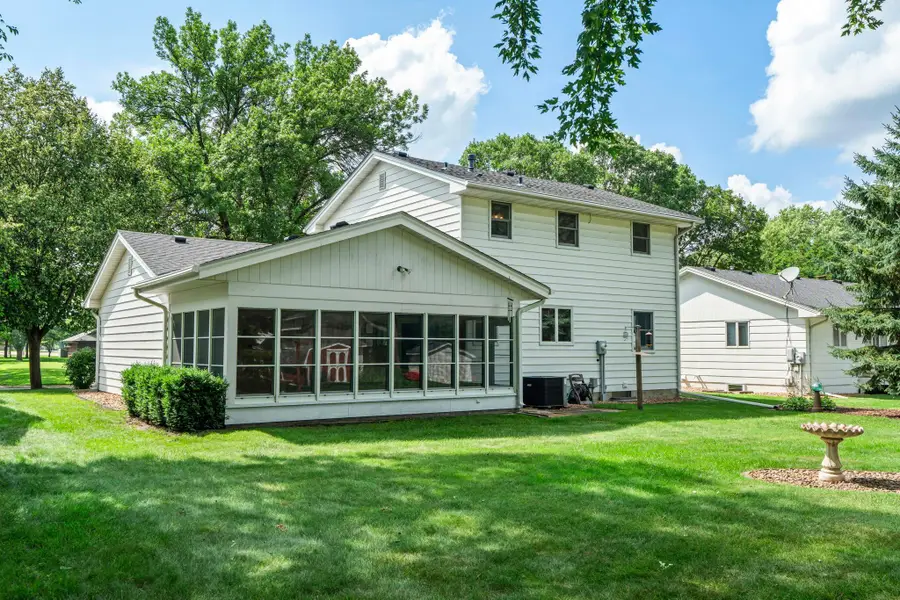
Listed by:ben johnson
Office:re/max results
MLS#:6756327
Source:NSMLS
Price summary
- Price:$360,000
- Price per sq. ft.:$165.75
About this home
A gem of an opportunity to steward the next chapter in the life of this charming, original owner two story home in a great Shakopee neighborhood. It has been loved and maintained with care for 59 years, the major components are updated for you with steel siding, Andersen windows, new roof in 2019 and updated mechanicals. The original wood floors you see in the foyer and upper bedrooms run through the living and dining rooms plus all of the upper level and have been preserved under carpeting for their duration. A fabulous three season porch overlooks the gorgeous, large and level, nicely landscaped yard with mature trees. Four bedrooms on one level, attached garage with expoxy floors, vintage lower level ready for your finishing touches. Don't let the street name mislead you, this is a quiet residential block yet centrally located to schools and shopping conveniences with green space and community gardens across the street. Come and see, truly a home you would be proud to call home.
Contact an agent
Home facts
- Year built:1966
- Listing Id #:6756327
- Added:22 day(s) ago
- Updated:July 28, 2025 at 02:51 AM
Rooms and interior
- Bedrooms:4
- Total bathrooms:2
- Full bathrooms:1
- Half bathrooms:1
- Living area:1,963 sq. ft.
Heating and cooling
- Cooling:Central Air
- Heating:Forced Air
Structure and exterior
- Roof:Asphalt
- Year built:1966
- Building area:1,963 sq. ft.
- Lot area:0.28 Acres
Utilities
- Water:City Water - Connected
- Sewer:City Sewer - Connected
Finances and disclosures
- Price:$360,000
- Price per sq. ft.:$165.75
- Tax amount:$3,368 (2025)
New listings near 1015 Main Street S
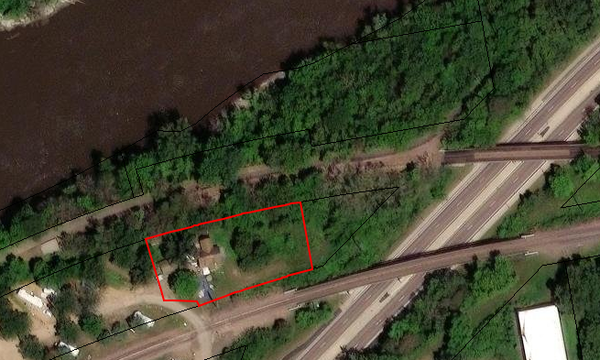 $237,500Pending3 beds 1 baths1,498 sq. ft.
$237,500Pending3 beds 1 baths1,498 sq. ft.1603 3rd Avenue W, Shakopee, MN 55379
MLS# 6772595Listed by: RE/MAX RESULTS- New
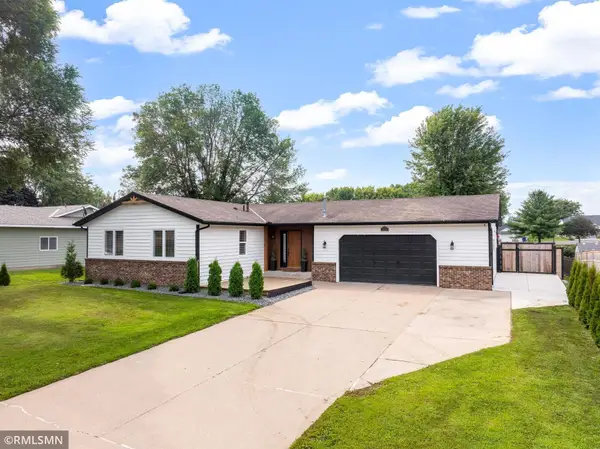 $459,900Active4 beds 3 baths2,456 sq. ft.
$459,900Active4 beds 3 baths2,456 sq. ft.2556 Onyx Drive, Shakopee, MN 55379
MLS# 6772253Listed by: EDGELINE REALTY - New
 $549,900Active5 beds 4 baths3,435 sq. ft.
$549,900Active5 beds 4 baths3,435 sq. ft.7073 Sussex Lane, Shakopee, MN 55379
MLS# 6772121Listed by: COLDWELL BANKER REALTY 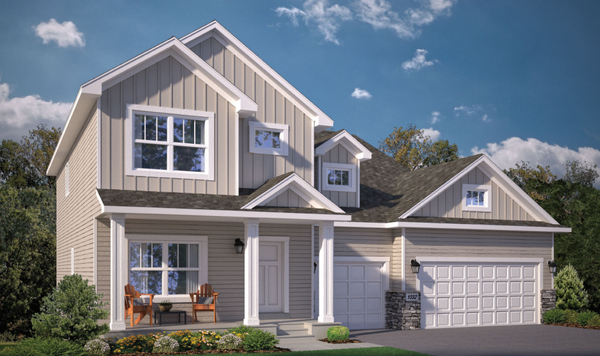 $675,390Pending6 beds 5 baths2,531 sq. ft.
$675,390Pending6 beds 5 baths2,531 sq. ft.7615 22nd Avenue E, Shakopee, MN 55379
MLS# 6772024Listed by: BRANDL/ANDERSON REALTY- New
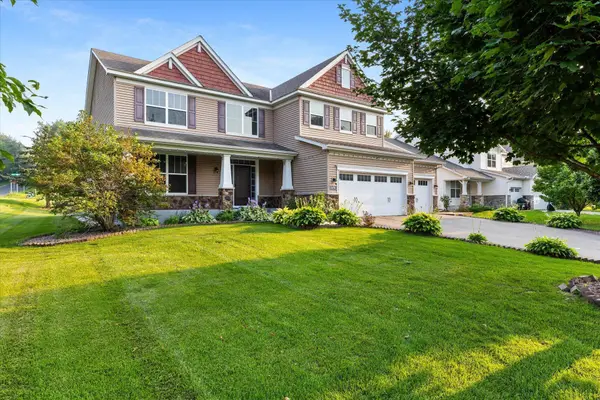 $679,990Active5 beds 5 baths4,344 sq. ft.
$679,990Active5 beds 5 baths4,344 sq. ft.8490 Moraine Circle, Shakopee, MN 55379
MLS# 6771532Listed by: BRIDGE REALTY, LLC - Open Thu, 5 to 7pmNew
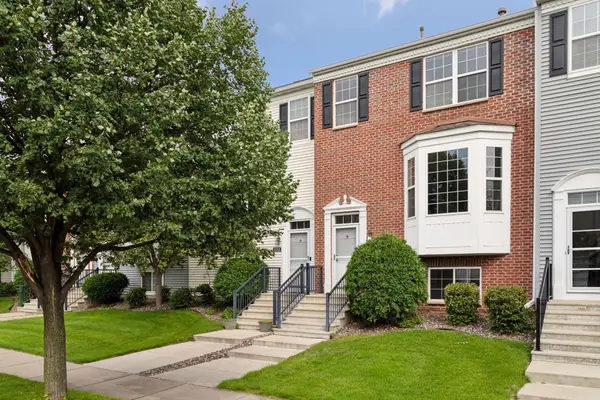 $325,000Active4 beds 4 baths1,973 sq. ft.
$325,000Active4 beds 4 baths1,973 sq. ft.1508 Savanna Drive, Shakopee, MN 55379
MLS# 6767897Listed by: LAKES SOTHEBY'S INTERNATIONAL REALTY - New
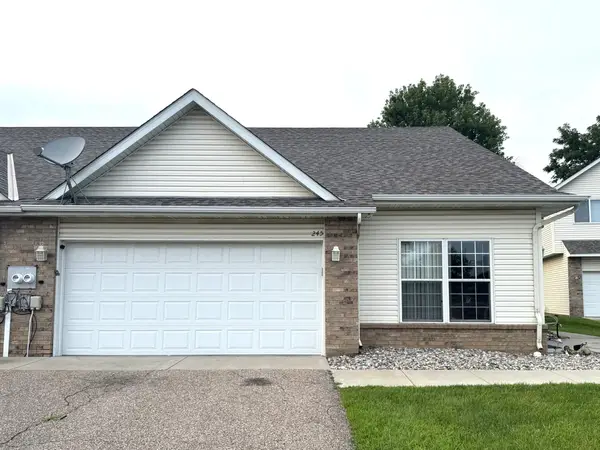 $225,000Active3 beds 2 baths1,498 sq. ft.
$225,000Active3 beds 2 baths1,498 sq. ft.245 Appleblossom Lane E, Shakopee, MN 55379
MLS# 6768255Listed by: COLDWELL BANKER REALTY 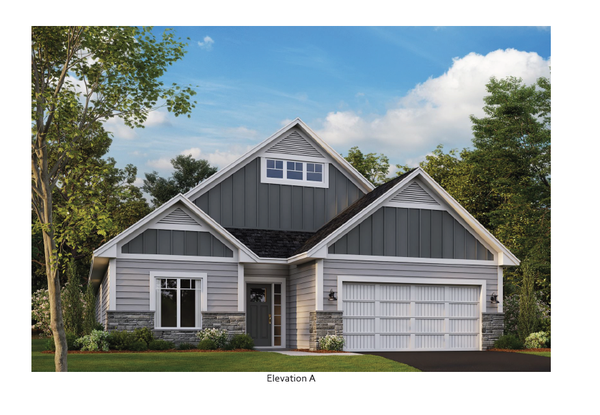 $520,600Pending2 beds 2 baths1,892 sq. ft.
$520,600Pending2 beds 2 baths1,892 sq. ft.3623 Wren Avenue, Shakopee, MN 55379
MLS# 6770733Listed by: M/I HOMES $668,100Pending3 beds 3 baths2,374 sq. ft.
$668,100Pending3 beds 3 baths2,374 sq. ft.1959 Sparrow Drive, Shakopee, MN 55379
MLS# 6770650Listed by: M/I HOMES- Open Sat, 12 to 2pmNew
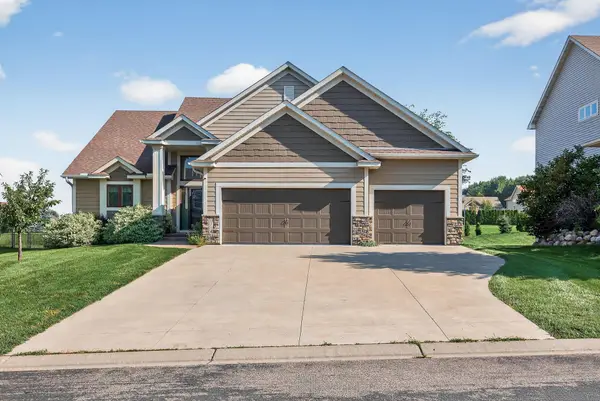 $529,900Active4 beds 3 baths2,622 sq. ft.
$529,900Active4 beds 3 baths2,622 sq. ft.1353 Ridge Lane, Shakopee, MN 55379
MLS# 6759173Listed by: EXP REALTY
