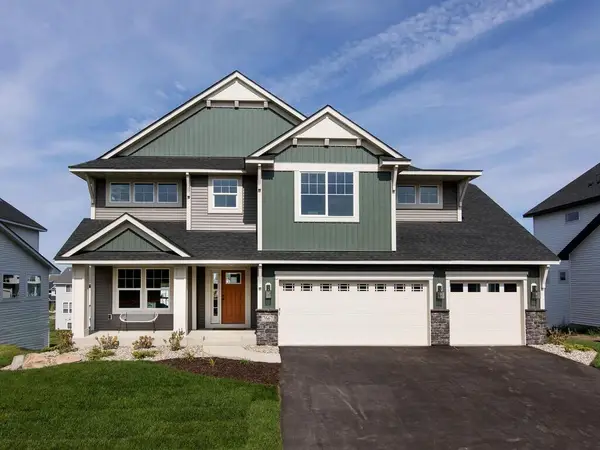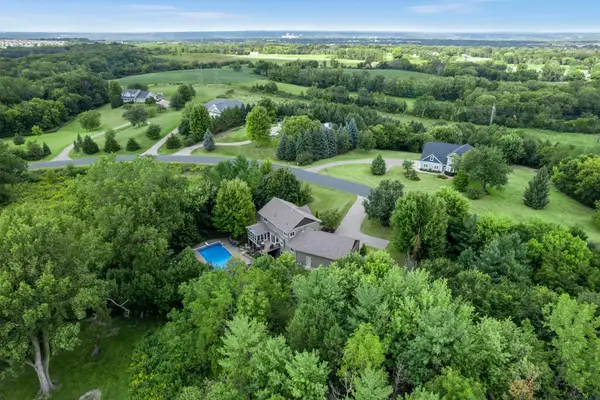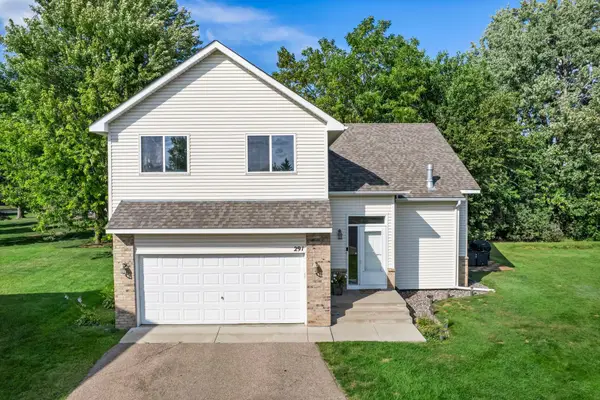1411 Yorkshire Lane, Shakopee, MN 55379
Local realty services provided by:Better Homes and Gardens Real Estate Advantage One
1411 Yorkshire Lane,Shakopee, MN 55379
$266,000
- 2 Beds
- 3 Baths
- 1,612 sq. ft.
- Single family
- Active
Listed by:jacob joseph goldschmidt
Office:keller williams classic realty
MLS#:6740834
Source:ND_FMAAR
Price summary
- Price:$266,000
- Price per sq. ft.:$165.01
- Monthly HOA dues:$324
About this home
Bright, Stylish & Effortless Living in the Heart of Shakopee!
Discover the perfect blend of space, style, and convenience in this move-in-ready townhome! Featuring two bedrooms, three bathrooms, brand-new wood floors, a new water heater, and an open-concept layout filled with natural light, this home makes everyday living feel easy and elevated.
The spacious main level offers a functional kitchen, generous storage, and a cozy living area that flows perfectly for entertaining or relaxing. Upstairs, a versatile loft is ideal for a home office, workout space, or reading retreat, along with two large bedrooms—including a private suite with a walk-in closet and full bath.
With a 2-stall garage, main-floor laundry, and maintenance-free exterior care, this is the low-stress lifestyle you’ve been waiting for. Located minutes from parks, trails, restaurants, and major commuter routes—this one truly checks all the boxes!
Contact an agent
Home facts
- Year built:1999
- Listing ID #:6740834
- Added:97 day(s) ago
- Updated:October 01, 2025 at 03:26 PM
Rooms and interior
- Bedrooms:2
- Total bathrooms:3
- Full bathrooms:2
- Half bathrooms:1
- Living area:1,612 sq. ft.
Heating and cooling
- Cooling:Central Air
- Heating:Forced Air
Structure and exterior
- Year built:1999
- Building area:1,612 sq. ft.
- Lot area:0.03 Acres
Utilities
- Water:City Water/Connected
- Sewer:City Sewer/Connected
Finances and disclosures
- Price:$266,000
- Price per sq. ft.:$165.01
- Tax amount:$2,540
New listings near 1411 Yorkshire Lane
- New
 $865,900Active5 beds 4 baths4,631 sq. ft.
$865,900Active5 beds 4 baths4,631 sq. ft.7698 22nd Avenue E, Shakopee, MN 55379
MLS# 6795658Listed by: KEYLAND REALTY, LLC - New
 $865,900Active5 beds 4 baths3,463 sq. ft.
$865,900Active5 beds 4 baths3,463 sq. ft.7698 22nd Avenue E, Shakopee, MN 55379
MLS# 6795658Listed by: KEYLAND REALTY, LLC - New
 $249,900Active2 beds 2 baths1,364 sq. ft.
$249,900Active2 beds 2 baths1,364 sq. ft.2367 Cascade Drive, Shakopee, MN 55379
MLS# 6796601Listed by: KELLER WILLIAMS PREFERRED RLTY - New
 $399,900Active5 beds 2 baths2,260 sq. ft.
$399,900Active5 beds 2 baths2,260 sq. ft.835 Sommerville Street S, Shakopee, MN 55379
MLS# 6795044Listed by: DAVE BROWN, REALTORS - New
 $924,900Active4 beds 4 baths3,250 sq. ft.
$924,900Active4 beds 4 baths3,250 sq. ft.13599 Stonebrooke Curve, Shakopee, MN 55379
MLS# 6797062Listed by: KRIS LINDAHL REAL ESTATE - New
 $369,900Active3 beds 3 baths2,345 sq. ft.
$369,900Active3 beds 3 baths2,345 sq. ft.291 Appleblossom Lane, Shakopee, MN 55379
MLS# 6785604Listed by: RE/MAX RESULTS - New
 $519,990Active5 beds 3 baths2,449 sq. ft.
$519,990Active5 beds 3 baths2,449 sq. ft.2080 Aquarius Drive, Shakopee, MN 55379
MLS# 6796698Listed by: D.R. HORTON, INC. - New
 $444,900Active4 beds 3 baths2,358 sq. ft.
$444,900Active4 beds 3 baths2,358 sq. ft.1195 Prairie Lane, Shakopee, MN 55379
MLS# 6795943Listed by: RABOIN REALTY - New
 $249,900Active2 beds 2 baths1,364 sq. ft.
$249,900Active2 beds 2 baths1,364 sq. ft.2367 Cascade Drive, Shakopee, MN 55379
MLS# 6796601Listed by: KELLER WILLIAMS PREFERRED RLTY - New
 $514,990Active4 beds 3 baths1,988 sq. ft.
$514,990Active4 beds 3 baths1,988 sq. ft.1634 Denali Drive, Shakopee, MN 55379
MLS# 6796613Listed by: D.R. HORTON, INC.
