1504 Savanna Drive, Shakopee, MN 55379
Local realty services provided by:Better Homes and Gardens Real Estate First Choice
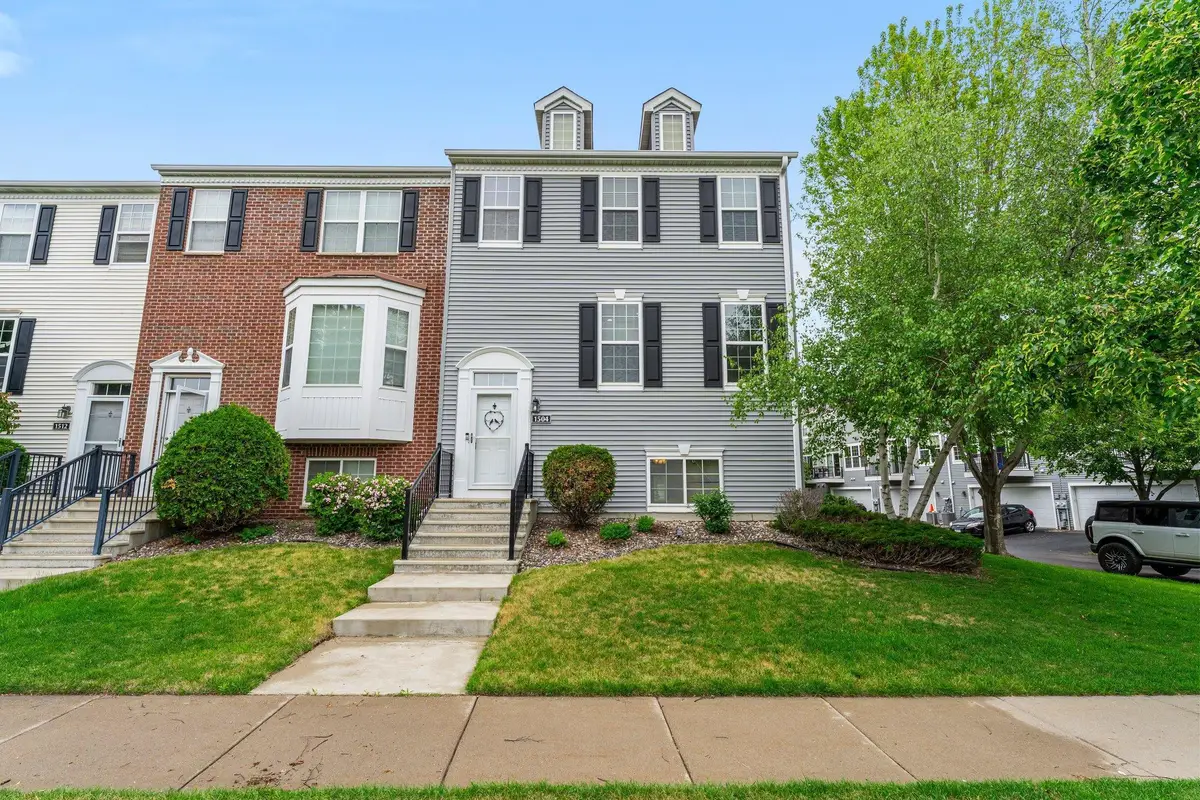
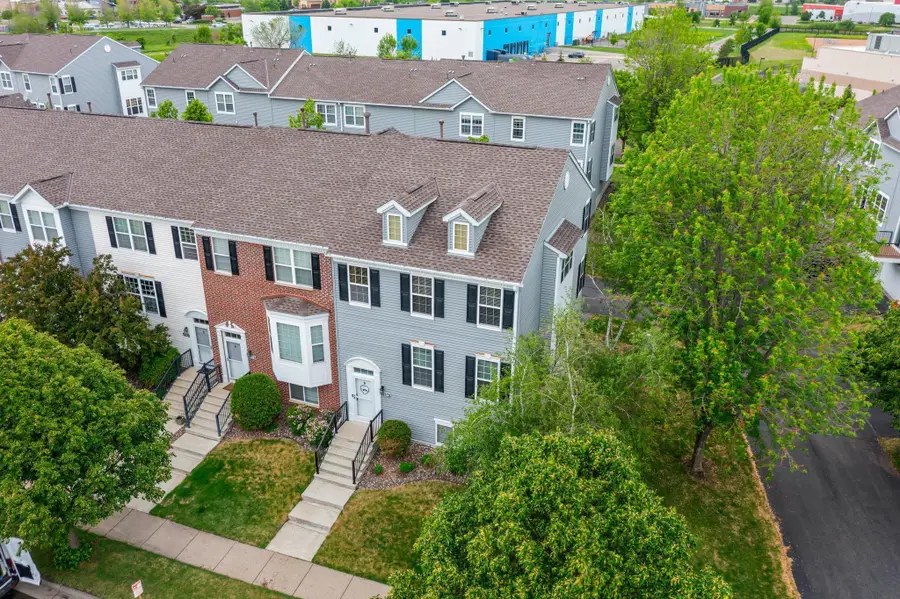
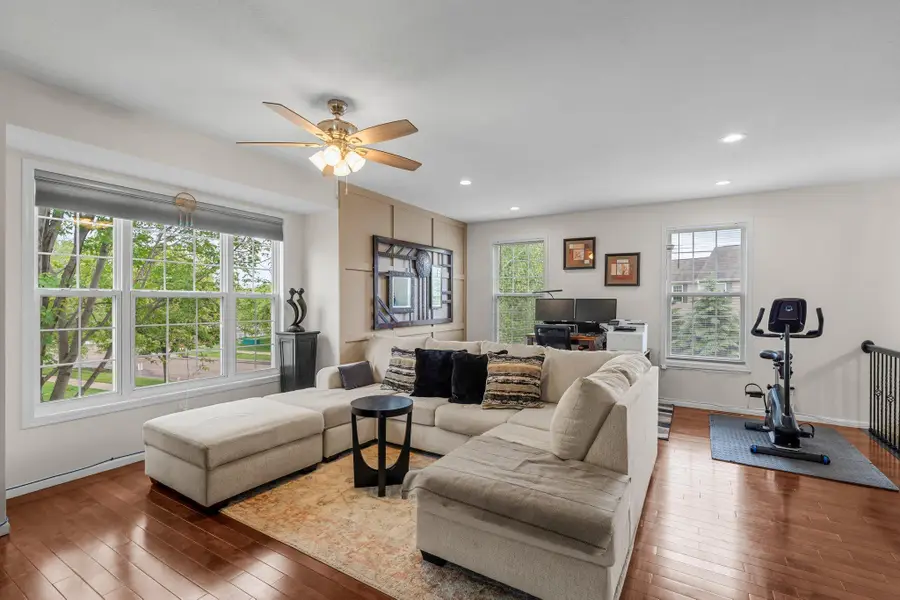
1504 Savanna Drive,Shakopee, MN 55379
$365,000
- 4 Beds
- 4 Baths
- 2,413 sq. ft.
- Townhouse
- Pending
Listed by:cole nelson
Office:exp realty
MLS#:6727542
Source:NSMLS
Price summary
- Price:$365,000
- Price per sq. ft.:$125.09
- Monthly HOA dues:$365
About this home
Welcome to this spacious end-unit townhome, offering 4 bedrooms, 4 bathrooms, and generous living space across multiple levels. Ideally located near Deans Lake and Canterbury Park, this home places you close to an array of shopping, dining, and entertainment options, all while providing easy access to major roads and highways for a streamlined commute.
As you step into the main level, you’re greeted by a sunlit living room. Large windows provide natural light, highlighting the beautiful accent wall that adds a touch of style and personality. A conveniently located hall closet and nearby ½ bathroom offer added practicality for guests and everyday use.
The open floor plan guides you into a charming dining area featuring timeless wood flooring, a statement light fixture, and a buffet counter with additional cabinetry—ideal for storing dishware or showcasing décor. A gas fireplace creates a warm, welcoming ambiance, making it the perfect space for entertaining.
The adjacent kitchen showcases matching wood flooring, stainless steel appliances (new in 2020), and a center island with breakfast bar seating and added storage. A tasteful tile backsplash complements the cabinetry, and sliding doors open to a maintenance-free 6x7 deck—perfect for sipping your morning coffee or relaxing with a good book.
Upstairs, you’ll find a true retreat in the oversized 23x13 primary suite. This bedroom features 12-foot ceilings, a ceiling fan for enhanced comfort, and multiple windows that bathe the space in natural light. A large 9x5 walk-in closet with custom built-in shelving offers ample storage and organization. The primary ensuite bath includes elegant tile flooring, a walk-in rain shower with tile surround, a separate soaking tub for relaxing, a double vanity, and a linen closet for convenient storage.
Two additional upper-level bedrooms are spacious and bright, each offering modern ceiling fans, closets with wire shelving, and soft carpeting. They are served by a stylish shared full bathroom with tiled floors and a combined tub/shower with tile surround.
On the lower level, you'll find the fourth bedroom, a versatile space perfect for use as a guest suite, home office, media room, or bonus living area. This room features durable LVP flooring, a ceiling fan, and peaceful views of the front yard. It also offers a private ¾ bathroom with a walk-in tiled shower and tile flooring—offering comfort and privacy for guests.
Also on the lower level is a designated laundry room with upper cabinetry for storage and a built-in hanging rod for laundry convenience. (Please note: washer and dryer are not included in the sale.) Access the heated two-car garage directly from the lower level. Recently upgraded with epoxy flooring (May 2025) and built-in cabinetry, this garage offers both comfort and function year-round—great for Minnesota winters.
This welcoming community features shared amenities including an outdoor pool, gazebo, and playground, offering plenty of opportunities to relax, socialize, and enjoy the outdoors. Many additional updates have been made over the years to provide modern comfort and peace of mind for many years to come—a full list is included in the Property Highlights.
Contact an agent
Home facts
- Year built:2005
- Listing Id #:6727542
- Added:76 day(s) ago
- Updated:July 28, 2025 at 07:53 PM
Rooms and interior
- Bedrooms:4
- Total bathrooms:4
- Full bathrooms:2
- Half bathrooms:1
- Living area:2,413 sq. ft.
Heating and cooling
- Cooling:Central Air
- Heating:Forced Air
Structure and exterior
- Roof:Age 8 Years or Less, Asphalt
- Year built:2005
- Building area:2,413 sq. ft.
- Lot area:0.05 Acres
Utilities
- Water:City Water - Connected
- Sewer:City Sewer - Connected
Finances and disclosures
- Price:$365,000
- Price per sq. ft.:$125.09
- Tax amount:$3,356 (2025)
New listings near 1504 Savanna Drive
- Coming Soon
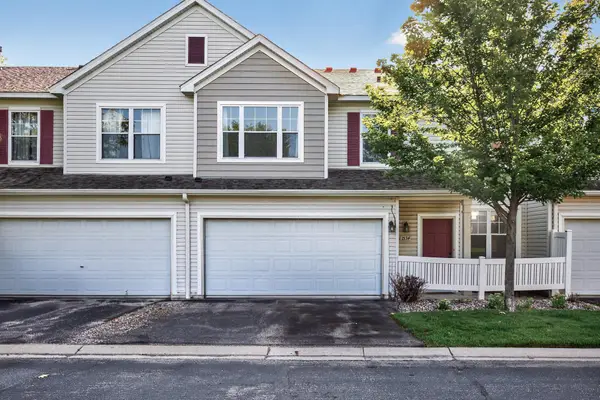 Listed by BHGRE$279,900Coming Soon3 beds 3 baths
Listed by BHGRE$279,900Coming Soon3 beds 3 baths1534 Liberty Circle, Shakopee, MN 55379
MLS# 6766374Listed by: ERA PROSPERA REAL ESTATE - New
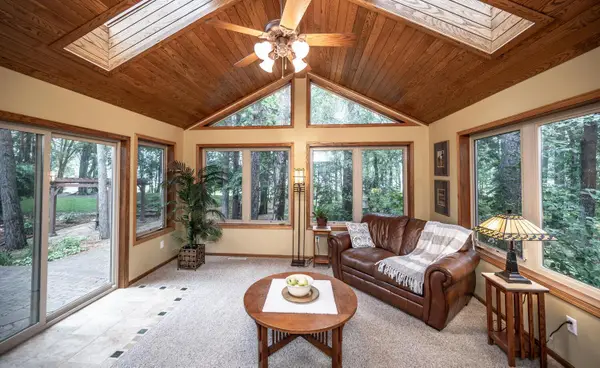 $475,000Active3 beds 4 baths3,290 sq. ft.
$475,000Active3 beds 4 baths3,290 sq. ft.452 Spruce Street, Shakopee, MN 55379
MLS# 6772690Listed by: EDINA REALTY, INC. 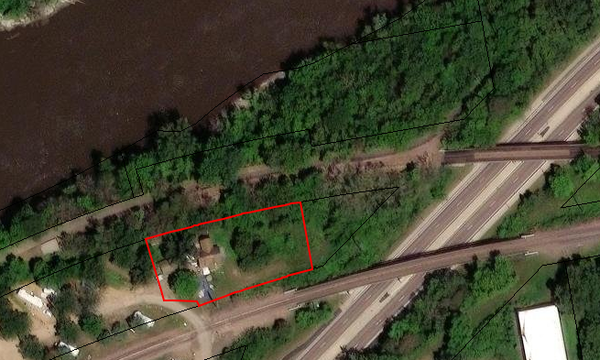 $237,500Pending3 beds 1 baths1,498 sq. ft.
$237,500Pending3 beds 1 baths1,498 sq. ft.1603 3rd Avenue W, Shakopee, MN 55379
MLS# 6772595Listed by: RE/MAX RESULTS- New
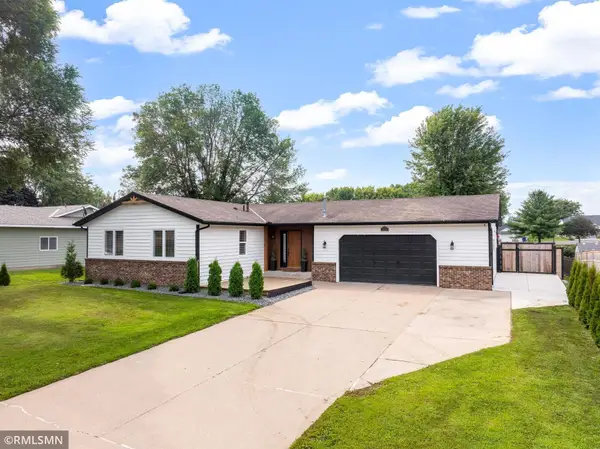 $459,900Active4 beds 3 baths2,456 sq. ft.
$459,900Active4 beds 3 baths2,456 sq. ft.2556 Onyx Drive, Shakopee, MN 55379
MLS# 6772253Listed by: EDGELINE REALTY - New
 $549,900Active5 beds 4 baths3,435 sq. ft.
$549,900Active5 beds 4 baths3,435 sq. ft.7073 Sussex Lane, Shakopee, MN 55379
MLS# 6772121Listed by: COLDWELL BANKER REALTY 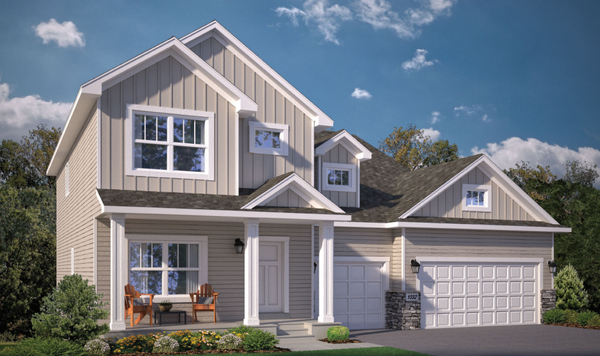 $675,390Pending6 beds 5 baths2,531 sq. ft.
$675,390Pending6 beds 5 baths2,531 sq. ft.7615 22nd Avenue E, Shakopee, MN 55379
MLS# 6772024Listed by: BRANDL/ANDERSON REALTY- New
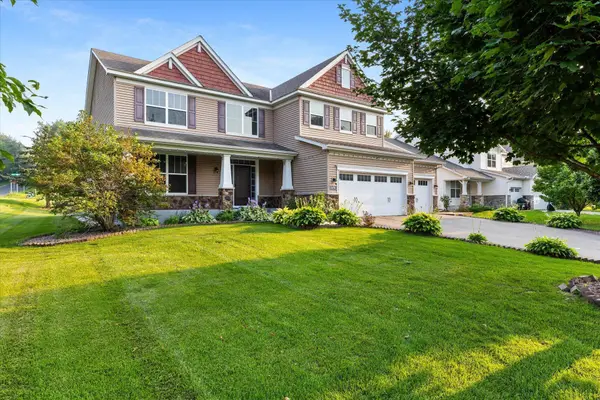 $679,990Active5 beds 5 baths4,344 sq. ft.
$679,990Active5 beds 5 baths4,344 sq. ft.8490 Moraine Circle, Shakopee, MN 55379
MLS# 6771532Listed by: BRIDGE REALTY, LLC - Open Thu, 5 to 7pmNew
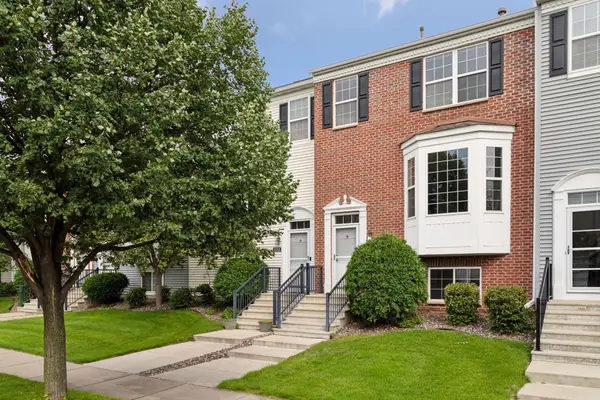 $325,000Active4 beds 4 baths1,973 sq. ft.
$325,000Active4 beds 4 baths1,973 sq. ft.1508 Savanna Drive, Shakopee, MN 55379
MLS# 6767897Listed by: LAKES SOTHEBY'S INTERNATIONAL REALTY - New
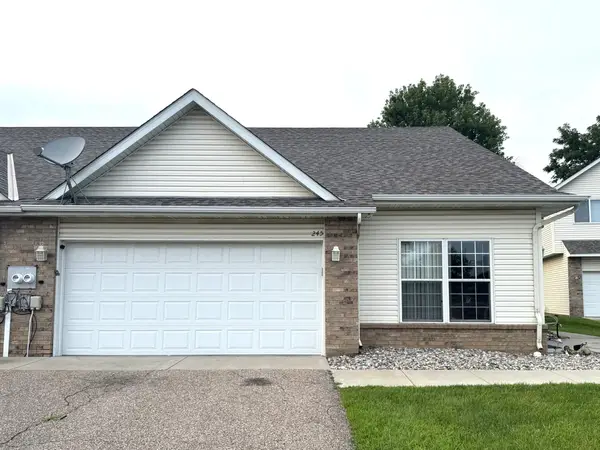 $225,000Active3 beds 2 baths1,498 sq. ft.
$225,000Active3 beds 2 baths1,498 sq. ft.245 Appleblossom Lane E, Shakopee, MN 55379
MLS# 6768255Listed by: COLDWELL BANKER REALTY 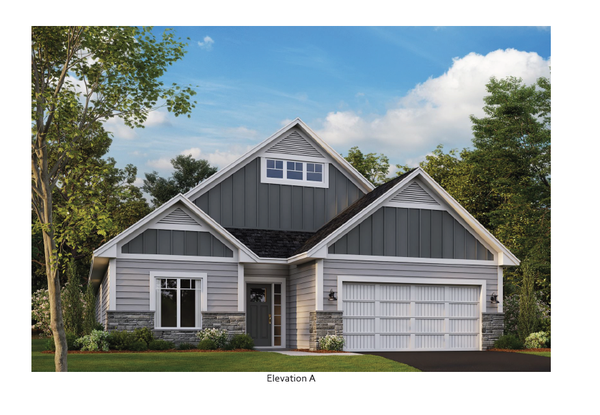 $520,600Pending2 beds 2 baths1,892 sq. ft.
$520,600Pending2 beds 2 baths1,892 sq. ft.3623 Wren Avenue, Shakopee, MN 55379
MLS# 6770733Listed by: M/I HOMES
