1824 Rainier Drive, Shakopee, MN 55379
Local realty services provided by:Better Homes and Gardens Real Estate Advantage One
1824 Rainier Drive,Shakopee, MN 55379
$635,000
- 5 Beds
- 3 Baths
- 4,305 sq. ft.
- Single family
- Active
Listed by: kelly j long, lindsey m lau
Office: d.r. horton, inc.
MLS#:6633618
Source:ND_FMAAR
Price summary
- Price:$635,000
- Price per sq. ft.:$147.5
- Monthly HOA dues:$18
About this home
Welcome to Highview Park in Shakopee. D.R. Horton's newest community. Offering you a wonderful home in an excellent school district in a fast-growing community. Highview Park is close to everything you need. Lots of options for shopping, dining and walking trails. Plus, Jackson Township Park system is right next door and offers over 280 acres of the great outdoors! Our best selling "Jordan" floorplan has an open concept floorplan – perfect for gathering and entertaining. The stunning kitchen features white cabinets, quartz counters, stainless gourmet kitchen, built-in gas cook-top, vented wood hood and a large walk-in pantry. Desirable main floor bedroom and 3/4 bath, perfect for guests. A beautiful foyer, formal dining room, and mudroom are also included on the main level of this floorplan. Primary suite with two large walk-in closets and private bath with separate tub and shower, +4 additional upper-level bedrooms, each with a walk in closet. Plus upper level loft!
Contact an agent
Home facts
- Year built:2024
- Listing ID #:6633618
- Added:448 day(s) ago
- Updated:February 10, 2026 at 04:34 PM
Rooms and interior
- Bedrooms:5
- Total bathrooms:3
- Full bathrooms:2
- Living area:4,305 sq. ft.
Heating and cooling
- Cooling:Central Air
- Heating:Forced Air
Structure and exterior
- Roof:Archetectural Shingles
- Year built:2024
- Building area:4,305 sq. ft.
- Lot area:0.21 Acres
Utilities
- Water:City Water/Connected
- Sewer:City Sewer/Connected
Finances and disclosures
- Price:$635,000
- Price per sq. ft.:$147.5
New listings near 1824 Rainier Drive
- New
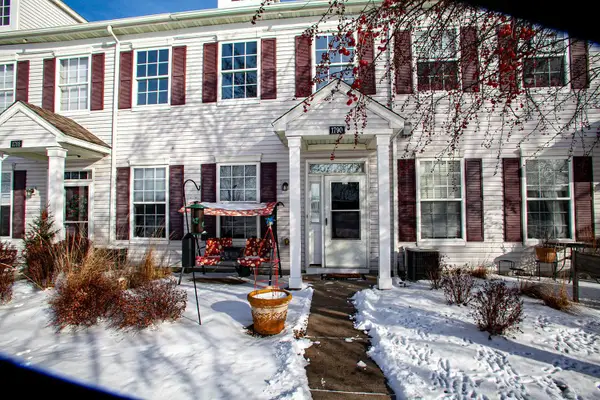 $250,000Active2 beds 2 baths1,266 sq. ft.
$250,000Active2 beds 2 baths1,266 sq. ft.1790 Colonial Street, Shakopee, MN 55379
MLS# 7018218Listed by: RE/MAX ADVANTAGE PLUS - New
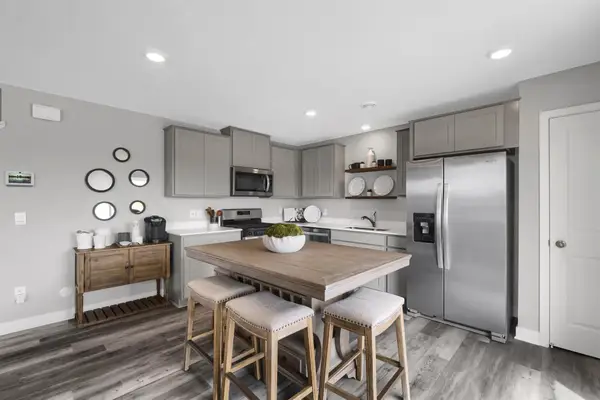 $379,990Active4 beds 3 baths1,654 sq. ft.
$379,990Active4 beds 3 baths1,654 sq. ft.2115 Highview Ridge Court, Shakopee, MN 55379
MLS# 7020170Listed by: D.R. HORTON, INC. - Coming SoonOpen Sun, 11am to 1pm
 $499,900Coming Soon3 beds 2 baths
$499,900Coming Soon3 beds 2 baths1070 Cubasue Avenue, Shakopee, MN 55379
MLS# 7019570Listed by: KUBES REALTY INC - New
 $603,915Active4 beds 3 baths2,487 sq. ft.
$603,915Active4 beds 3 baths2,487 sq. ft.2375 Tyrone Drive, Shakopee, MN 55379
MLS# 7019478Listed by: LENNAR SALES CORP - New
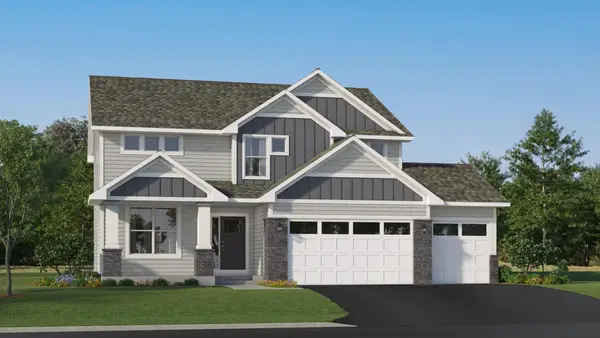 $635,565Active4 beds 3 baths2,692 sq. ft.
$635,565Active4 beds 3 baths2,692 sq. ft.2423 Tyrone Drive, Shakopee, MN 55379
MLS# 7019529Listed by: LENNAR SALES CORP - New
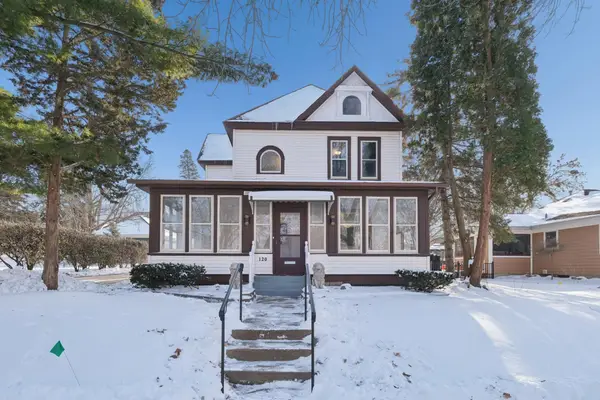 $480,000Active5 beds 5 baths3,267 sq. ft.
$480,000Active5 beds 5 baths3,267 sq. ft.120 4th Avenue E, Shakopee, MN 55379
MLS# 7019294Listed by: RE/MAX RESULTS - New
 $665,590Active4 beds 3 baths2,712 sq. ft.
$665,590Active4 beds 3 baths2,712 sq. ft.2642 Aspen Drive, Shakopee, MN 55379
MLS# 7019176Listed by: LENNAR SALES CORP - New
 $712,675Active5 beds 3 baths3,078 sq. ft.
$712,675Active5 beds 3 baths3,078 sq. ft.2678 Aspen Drive, Shakopee, MN 55379
MLS# 7019195Listed by: LENNAR SALES CORP - New
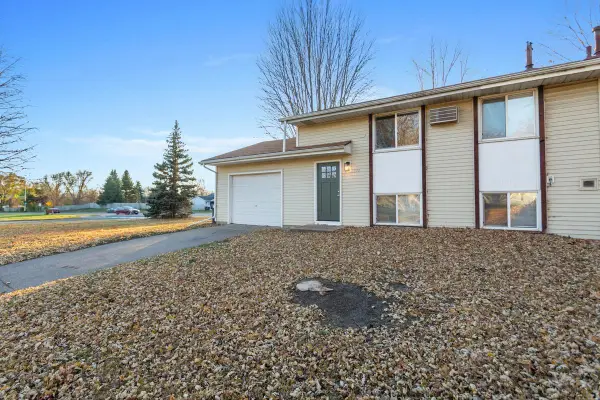 $239,900Active2 beds 1 baths1,227 sq. ft.
$239,900Active2 beds 1 baths1,227 sq. ft.1076 Sibley Street S, Shakopee, MN 55379
MLS# 7019033Listed by: RESOURCE REALTY GROUP, INC - Coming SoonOpen Fri, 4 to 6pm
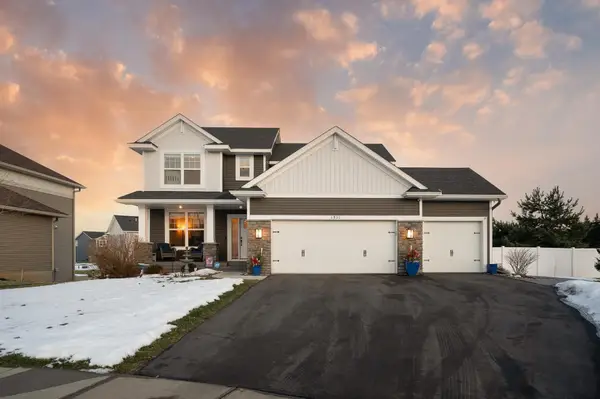 $649,900Coming Soon5 beds 4 baths
$649,900Coming Soon5 beds 4 baths1999 Red Oak Path, Shakopee, MN 55379
MLS# 7004632Listed by: RE/MAX RESULTS

