2072 Aquarius Drive, Shakopee, MN 55379
Local realty services provided by:Better Homes and Gardens Real Estate First Choice
Listed by: kelly j. long, lindsey lau
Office: d.r. horton, inc.
MLS#:6796648
Source:NSMLS
Price summary
- Price:$479,990
- Price per sq. ft.:$183.41
- Monthly HOA dues:$18
About this home
Ask how you can receive up to $5,000 in closing costs on this home!
The Henley is a spacious five-bedroom home! The main level has an open concept feel from kitchen & dinette to the family room. There is also a main level bedroom with private bath. Ample space in the mud room with a large walk-in closet for storage! More highlights of the home are the corner walk-in pantry in the kitchen which also includes quartz countertops, stainless appliances, and an island with breakfast bar. Upstairs, homeowners will enjoy the loft for additional comfort and living space, and an upper-level laundry room. The bedroom suite has a private bath with double vanities and walk-in closet. This home is located just steps from Jackson Commons Park and walking trails! Your clients can enjoy the convenience of easy access to Hwy 169, HyVee, Canterbury Park, Mystic Lake Casino, Shakopee High School, shopping and more!
Contact an agent
Home facts
- Year built:2025
- Listing ID #:6796648
- Added:92 day(s) ago
- Updated:December 31, 2025 at 01:10 PM
Rooms and interior
- Bedrooms:5
- Total bathrooms:3
- Full bathrooms:2
- Living area:2,617 sq. ft.
Heating and cooling
- Cooling:Central Air
- Heating:Fireplace(s), Forced Air
Structure and exterior
- Roof:Age 8 Years or Less, Asphalt
- Year built:2025
- Building area:2,617 sq. ft.
- Lot area:0.18 Acres
Utilities
- Water:City Water - Connected
- Sewer:City Sewer - Connected
Finances and disclosures
- Price:$479,990
- Price per sq. ft.:$183.41
New listings near 2072 Aquarius Drive
- New
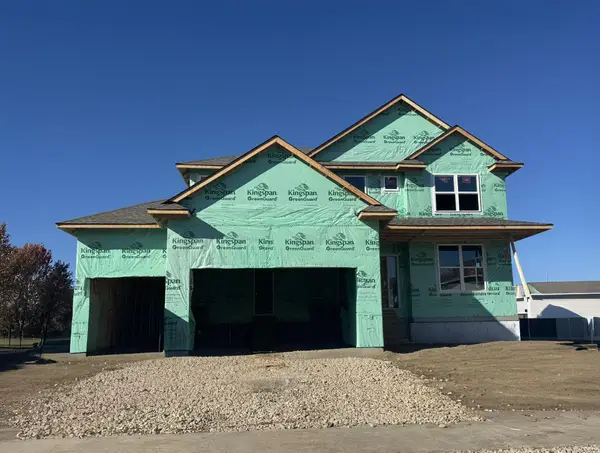 $622,865Active5 beds 3 baths2,692 sq. ft.
$622,865Active5 beds 3 baths2,692 sq. ft.2471 Tyrone Drive, Shakopee, MN 55379
MLS# 7003299Listed by: LENNAR SALES CORP - New
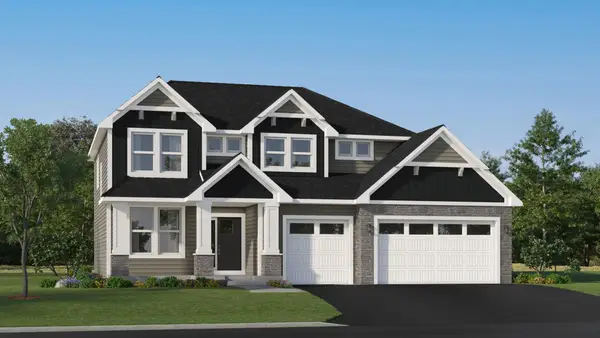 $569,750Active4 beds 3 baths2,480 sq. ft.
$569,750Active4 beds 3 baths2,480 sq. ft.2447 Tyrone Drive, Shakopee, MN 55379
MLS# 7003305Listed by: LENNAR SALES CORP - New
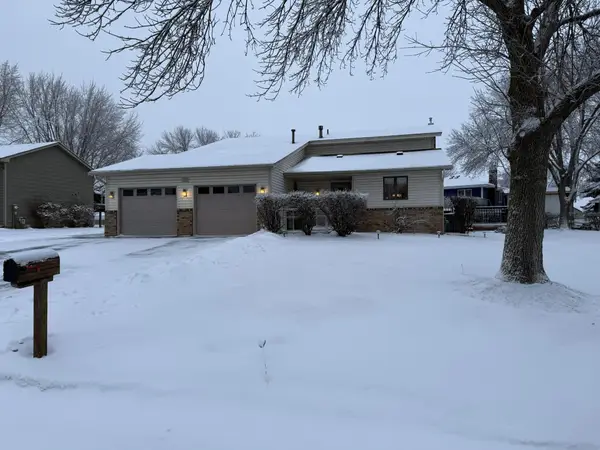 $420,000Active3 beds 2 baths1,948 sq. ft.
$420,000Active3 beds 2 baths1,948 sq. ft.1113 Legion Street S, Shakopee, MN 55379
MLS# 7002916Listed by: ADD-VANTAGE REALTY INC - New
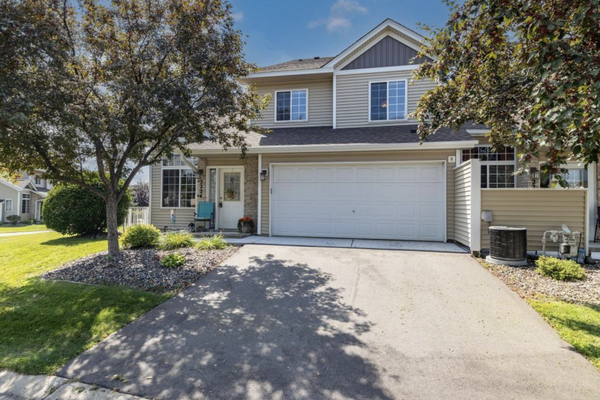 $294,900Active2 beds 2 baths2,203 sq. ft.
$294,900Active2 beds 2 baths2,203 sq. ft.2224 Quarry Lane, Shakopee, MN 55379
MLS# 7002727Listed by: KELLER WILLIAMS PREFERRED RLTY - New
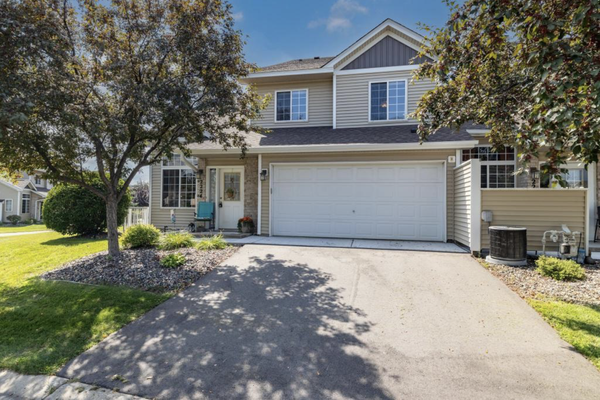 $294,900Active2 beds 2 baths1,511 sq. ft.
$294,900Active2 beds 2 baths1,511 sq. ft.2224 Quarry Lane, Shakopee, MN 55379
MLS# 7002727Listed by: KELLER WILLIAMS PREFERRED RLTY - New
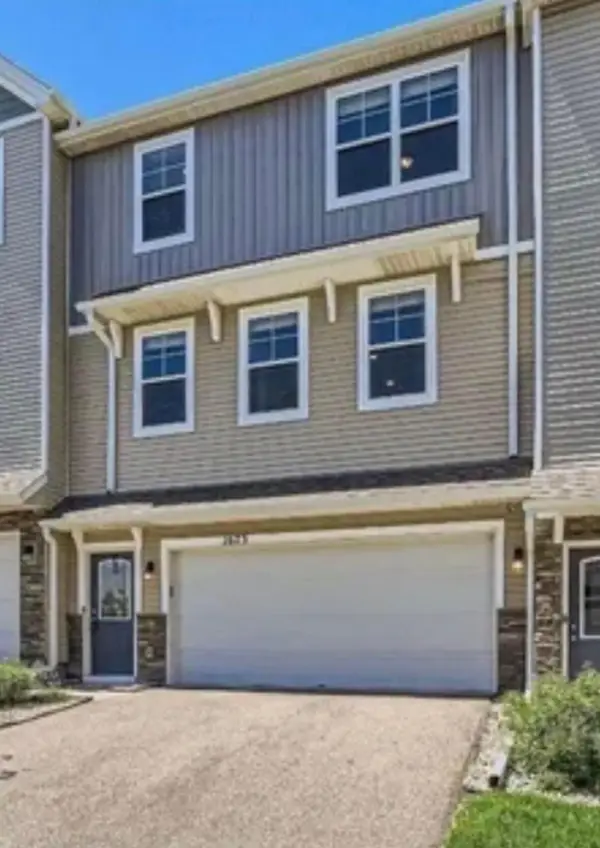 $339,500Active2 beds 4 baths2,071 sq. ft.
$339,500Active2 beds 4 baths2,071 sq. ft.1673 Windigo Lane, Shakopee, MN 55379
MLS# 7002644Listed by: BEYCOME BROKERAGE REALTY LLC - New
 $339,500Active2 beds 4 baths2,422 sq. ft.
$339,500Active2 beds 4 baths2,422 sq. ft.1673 Windigo Lane, Shakopee, MN 55379
MLS# 7002644Listed by: BEYCOME BROKERAGE REALTY LLC - Open Wed, 11am to 4pmNew
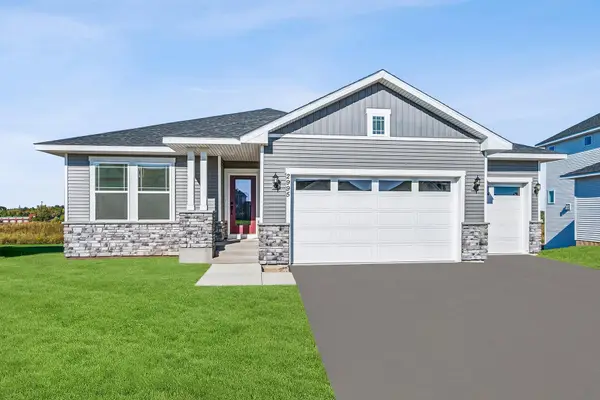 $524,000Active3 beds 2 baths1,713 sq. ft.
$524,000Active3 beds 2 baths1,713 sq. ft.2995 Trinity Drive, Shakopee, MN 55379
MLS# 7002301Listed by: WEEKLEY HOMES, LLC - New
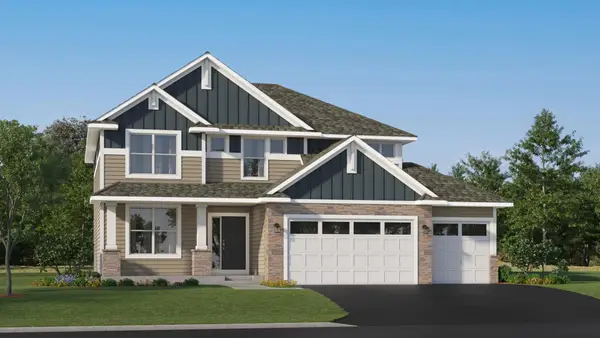 $659,670Active4 beds 3 baths2,712 sq. ft.
$659,670Active4 beds 3 baths2,712 sq. ft.2563 Aspen Court, Shakopee, MN 55379
MLS# 7002329Listed by: LENNAR SALES CORP - New
 $626,970Active4 beds 3 baths2,469 sq. ft.
$626,970Active4 beds 3 baths2,469 sq. ft.2584 Aspen Court, Shakopee, MN 55379
MLS# 7002330Listed by: LENNAR SALES CORP
