2227 Tyrone Drive, Shakopee, MN 55379
Local realty services provided by:Better Homes and Gardens Real Estate Advantage One
2227 Tyrone Drive,Shakopee, MN 55379
$400,100
- 3 Beds
- 3 Baths
- 1,719 sq. ft.
- Single family
- Active
Listed by:kaylee elaine schultz
Office:lennar sales corp
MLS#:6782600
Source:ND_FMAAR
Price summary
- Price:$400,100
- Price per sq. ft.:$232.75
- Monthly HOA dues:$265
About this home
This home is available for an October closing date! Ask about how to qualify for savings with the use of the Seller's Preferred Lender! Step into the Raleigh, where modern design and functionality come together seamlessly. The open-concept main level boasts 9-foot ceilings and a flowing layout that effortlessly connects the kitchen, family room, and dining area—perfect for gatherings. The kitchen is a showstopper, featuring sleek white cabinetry, quartz countertops, stainless steel appliances, a gas range, a spacious center island, and a chic tile backsplash. For added ease, blinds are already installed. Upstairs, you’ll find 3 bedrooms, 2 baths, and a convenient laundry room. The primary suite serves as a relaxing retreat, complete with a private bath and an expansive walk-in closet. Additional features include a two-car garage and a charming patio. Situated near walking paths and trails, with quick access to shopping, dining, and Highway 169, Summerland Place offers the lifestyle you’ve been looking for!
Contact an agent
Home facts
- Year built:2025
- Listing ID #:6782600
- Added:1 day(s) ago
- Updated:September 04, 2025 at 05:15 PM
Rooms and interior
- Bedrooms:3
- Total bathrooms:3
- Full bathrooms:1
- Half bathrooms:1
- Living area:1,719 sq. ft.
Heating and cooling
- Cooling:Central Air
- Heating:Forced Air
Structure and exterior
- Year built:2025
- Building area:1,719 sq. ft.
- Lot area:0.06 Acres
Utilities
- Water:City Water/Connected
- Sewer:City Sewer/Connected
Finances and disclosures
- Price:$400,100
- Price per sq. ft.:$232.75
New listings near 2227 Tyrone Drive
- New
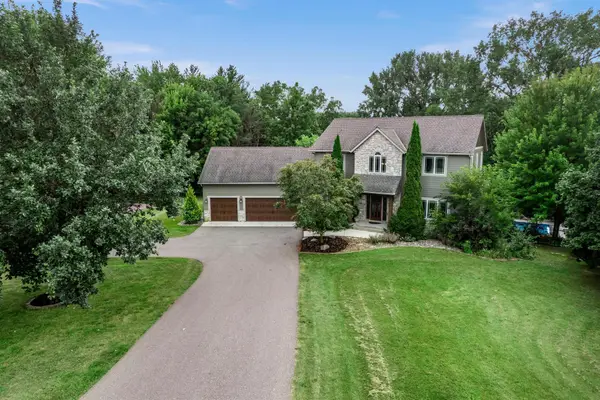 $979,900Active4 beds 4 baths3,328 sq. ft.
$979,900Active4 beds 4 baths3,328 sq. ft.13599 Stonebrooke Curve, Shakopee, MN 55379
MLS# 6772722Listed by: KRIS LINDAHL REAL ESTATE - New
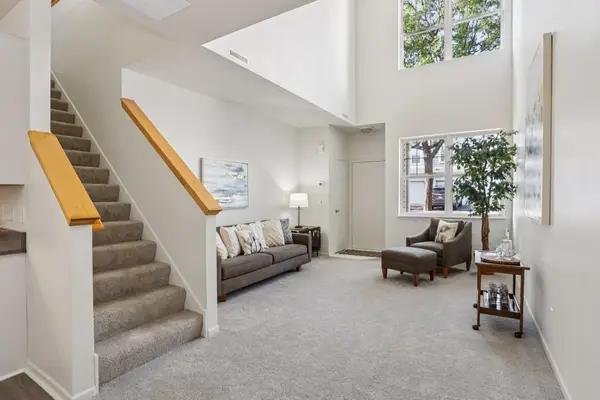 $269,000Active2 beds 3 baths1,438 sq. ft.
$269,000Active2 beds 3 baths1,438 sq. ft.1574 Liberty Circle, Shakopee, MN 55379
MLS# 6782925Listed by: BRIX REAL ESTATE - New
 $269,000Active2 beds 3 baths1,438 sq. ft.
$269,000Active2 beds 3 baths1,438 sq. ft.1574 Liberty Circle, Shakopee, MN 55379
MLS# 6782925Listed by: BRIX REAL ESTATE - Coming Soon
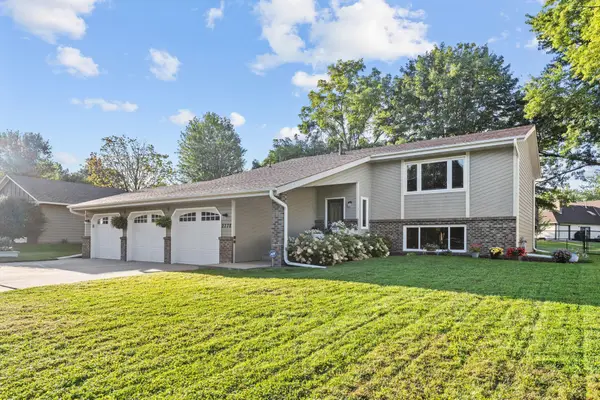 $425,000Coming Soon4 beds 2 baths
$425,000Coming Soon4 beds 2 baths2378 Hauer Trail, Shakopee, MN 55379
MLS# 6781934Listed by: TRUE REAL ESTATE - New
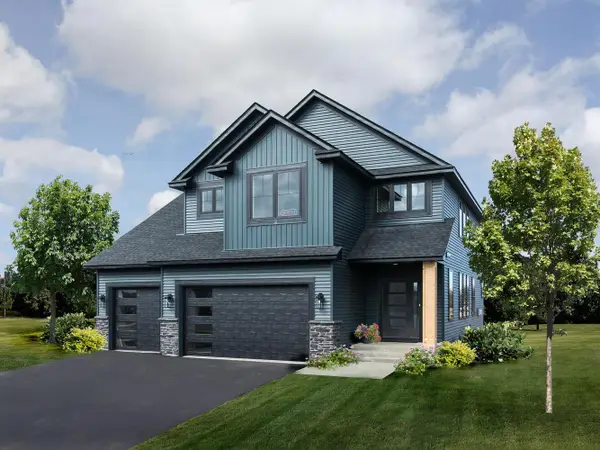 $721,700Active4 beds 4 baths3,109 sq. ft.
$721,700Active4 beds 4 baths3,109 sq. ft.7675 22nd Avenue E, Shakopee, MN 55379
MLS# 6782703Listed by: PFH REAL ESTATE GROUP - New
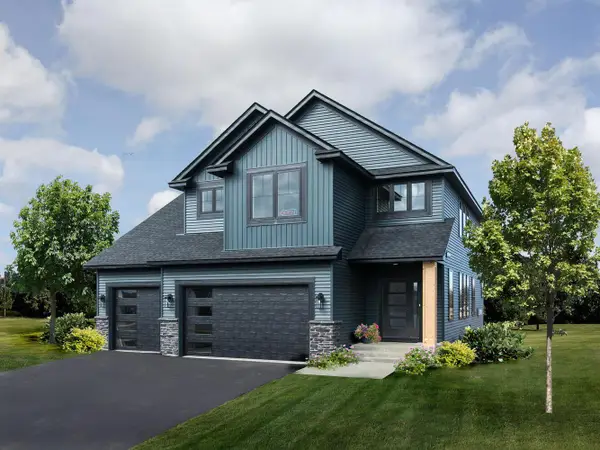 $692,900Active4 beds 4 baths3,109 sq. ft.
$692,900Active4 beds 4 baths3,109 sq. ft.7568 22nd Avenue, Shakopee, MN 55379
MLS# 6782589Listed by: PFH REAL ESTATE GROUP - Coming Soon
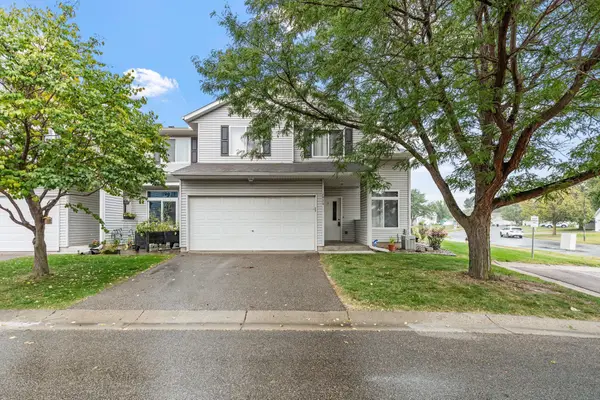 $275,000Coming Soon3 beds 2 baths
$275,000Coming Soon3 beds 2 baths1954 Parkway Avenue, Shakopee, MN 55379
MLS# 6779172Listed by: JPW REALTY - New
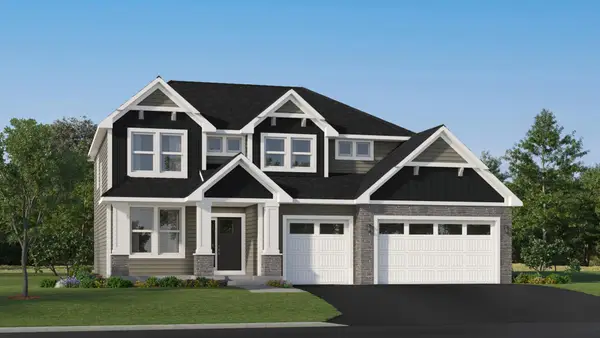 $547,698Active4 beds 3 baths2,480 sq. ft.
$547,698Active4 beds 3 baths2,480 sq. ft.2496 Downing Avenue, Shakopee, MN 55379
MLS# 6782543Listed by: LENNAR SALES CORP - New
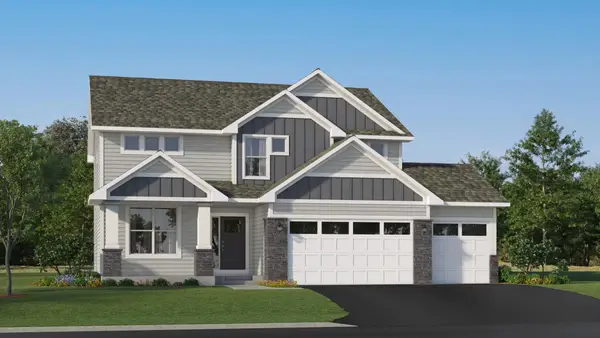 $626,470Active4 beds 3 baths2,692 sq. ft.
$626,470Active4 beds 3 baths2,692 sq. ft.1519 England Way, Shakopee, MN 55379
MLS# 6782566Listed by: LENNAR SALES CORP - New
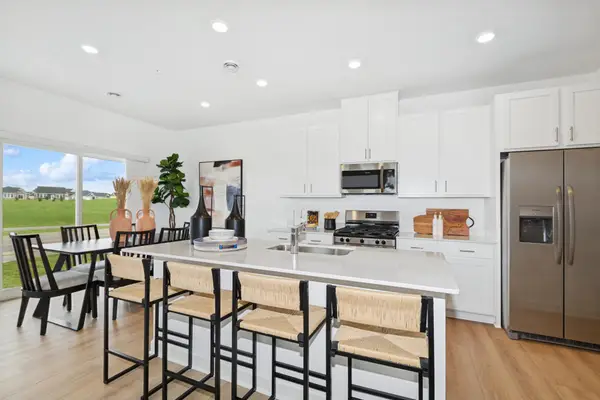 $400,100Active3 beds 3 baths1,719 sq. ft.
$400,100Active3 beds 3 baths1,719 sq. ft.2227 Tyrone Drive, Shakopee, MN 55379
MLS# 6782600Listed by: LENNAR SALES CORP
