2239 Tyrone Drive, Shakopee, MN 55379
Local realty services provided by:Better Homes and Gardens Real Estate Advantage One
2239 Tyrone Drive,Shakopee, MN 55379
$406,600
- 3 Beds
- 3 Baths
- 1,777 sq. ft.
- Single family
- Active
Listed by:kaylee elaine schultz
Office:lennar sales corp
MLS#:6804258
Source:ND_FMAAR
Price summary
- Price:$406,600
- Price per sq. ft.:$228.81
- Monthly HOA dues:$265
About this home
This end-unit is available for a January closing date! Ask about how to qualify for savings with the use of the Seller's Preferred Lender! Experience the perfect combination of comfort, style, and convenience in this end-unit St. Clair townhome. Bright and spacious, it features 3 generously sized bedrooms, 2.5 beautifully designed bathrooms, an upper-level laundry room for easy access, and a striking 2-story foyer that makes a lasting impression. The open-concept main level is ideal for modern living, boasting a cozy great room and a stunning kitchen with quartz countertops, a chic tile backsplash, and elegant white cabinetry. As an end unit, this home offers extra privacy, abundant natural light, and a desirable location within the community. Conveniently situated in Shakopee, you’ll enjoy quick access to parks, scenic trails, shopping, and the thrills of Valleyfair amusement park. Welcome to Summerland Place, where comfort and style come together in a vibrant, family-friendly setting.
Contact an agent
Home facts
- Year built:2025
- Listing ID #:6804258
- Added:1 day(s) ago
- Updated:October 14, 2025 at 10:03 PM
Rooms and interior
- Bedrooms:3
- Total bathrooms:3
- Full bathrooms:1
- Half bathrooms:1
- Living area:1,777 sq. ft.
Heating and cooling
- Cooling:Central Air
- Heating:Forced Air
Structure and exterior
- Year built:2025
- Building area:1,777 sq. ft.
- Lot area:0.06 Acres
Utilities
- Water:City Water/Connected
- Sewer:City Sewer/Connected
Finances and disclosures
- Price:$406,600
- Price per sq. ft.:$228.81
New listings near 2239 Tyrone Drive
- New
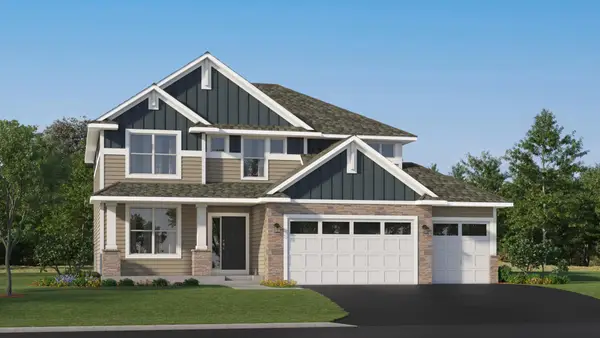 $620,865Active5 beds 3 baths2,692 sq. ft.
$620,865Active5 beds 3 baths2,692 sq. ft.2471 Tyrone Drive, Shakopee, MN 55379
MLS# 6804221Listed by: LENNAR SALES CORP - New
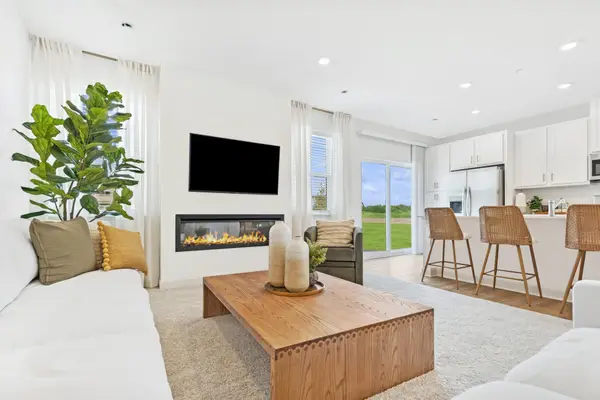 $406,600Active3 beds 3 baths1,777 sq. ft.
$406,600Active3 beds 3 baths1,777 sq. ft.2239 Tyrone Drive, Shakopee, MN 55379
MLS# 6804258Listed by: LENNAR SALES CORP - New
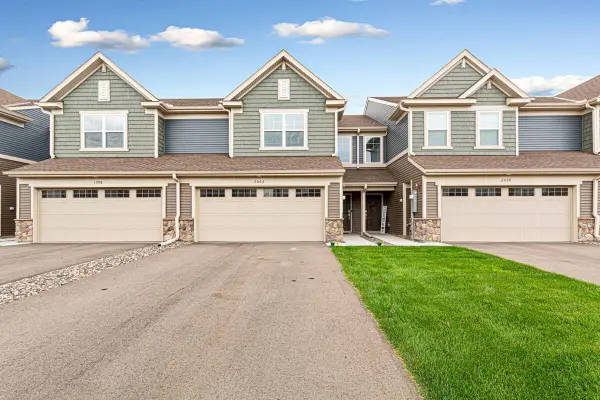 $389,900Active3 beds 3 baths1,777 sq. ft.
$389,900Active3 beds 3 baths1,777 sq. ft.2006 Tyrone Drive, Shakopee, MN 55379
MLS# 6803390Listed by: BRIDGE REALTY, LLC - New
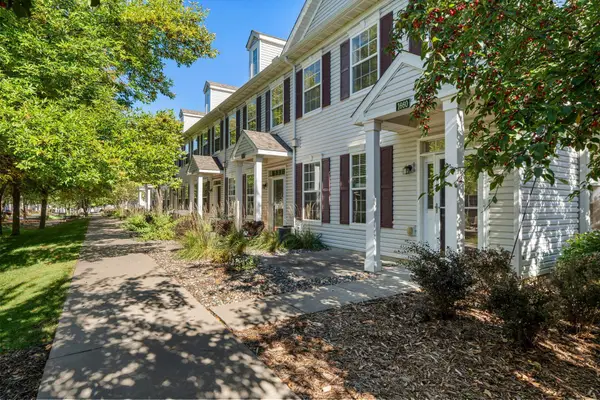 $250,000Active2 beds 3 baths1,492 sq. ft.
$250,000Active2 beds 3 baths1,492 sq. ft.1660 Liberty Street, Shakopee, MN 55379
MLS# 6804098Listed by: RE/MAX ADVANTAGE PLUS - New
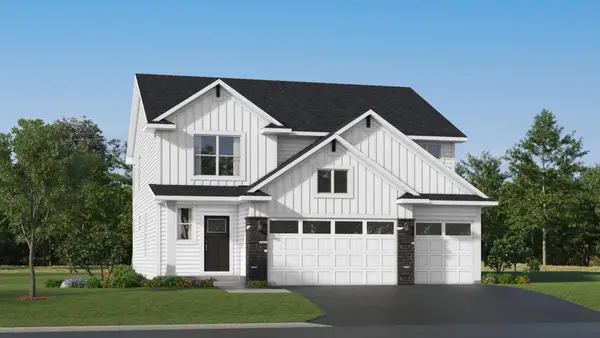 $599,865Active4 beds 3 baths2,622 sq. ft.
$599,865Active4 beds 3 baths2,622 sq. ft.2352 Rock Elm Road, Shakopee, MN 55379
MLS# 6804190Listed by: LENNAR SALES CORP - New
 $250,000Active2 beds 3 baths1,492 sq. ft.
$250,000Active2 beds 3 baths1,492 sq. ft.1660 Liberty Street, Shakopee, MN 55379
MLS# 6804098Listed by: RE/MAX ADVANTAGE PLUS - New
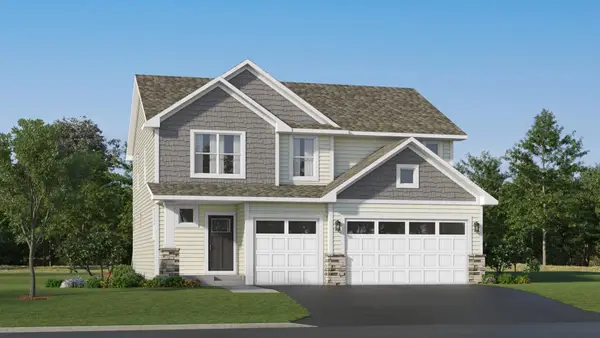 $619,000Active5 beds 4 baths3,402 sq. ft.
$619,000Active5 beds 4 baths3,402 sq. ft.2340 Rock Elm Road, Shakopee, MN 55379
MLS# 6803996Listed by: LENNAR SALES CORP - New
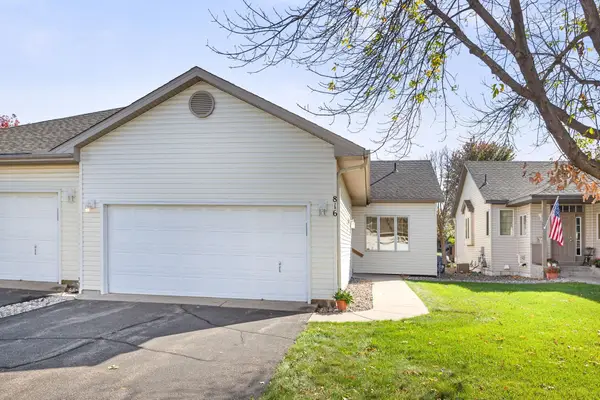 $269,900Active2 beds 2 baths1,285 sq. ft.
$269,900Active2 beds 2 baths1,285 sq. ft.816 Regent Drive, Shakopee, MN 55379
MLS# 6803731Listed by: KELLER WILLIAMS PREFERRED RLTY - New
 $619,000Active5 beds 4 baths3,252 sq. ft.
$619,000Active5 beds 4 baths3,252 sq. ft.2340 Rock Elm Road, Shakopee, MN 55379
MLS# 6803996Listed by: LENNAR SALES CORP
