2570 Paddock Path, Shakopee, MN 55379
Local realty services provided by:Better Homes and Gardens Real Estate First Choice
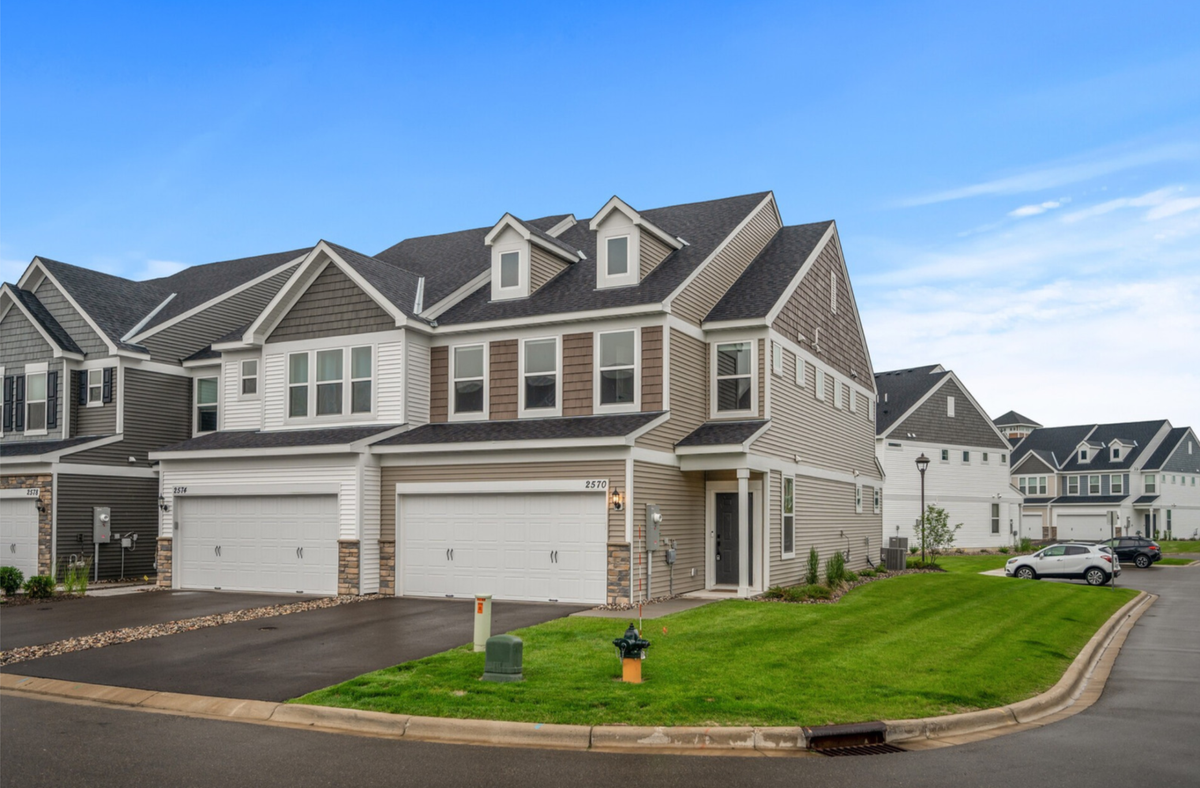
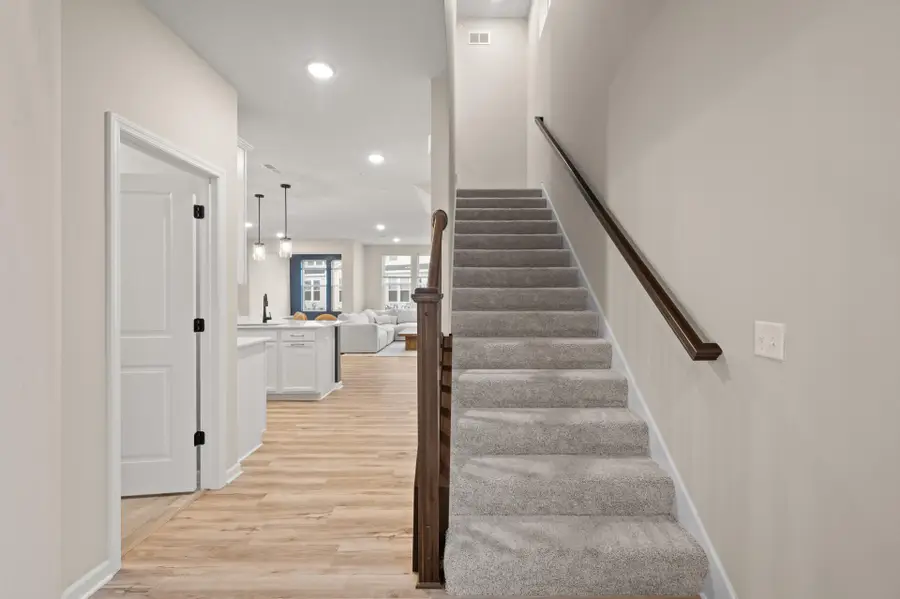
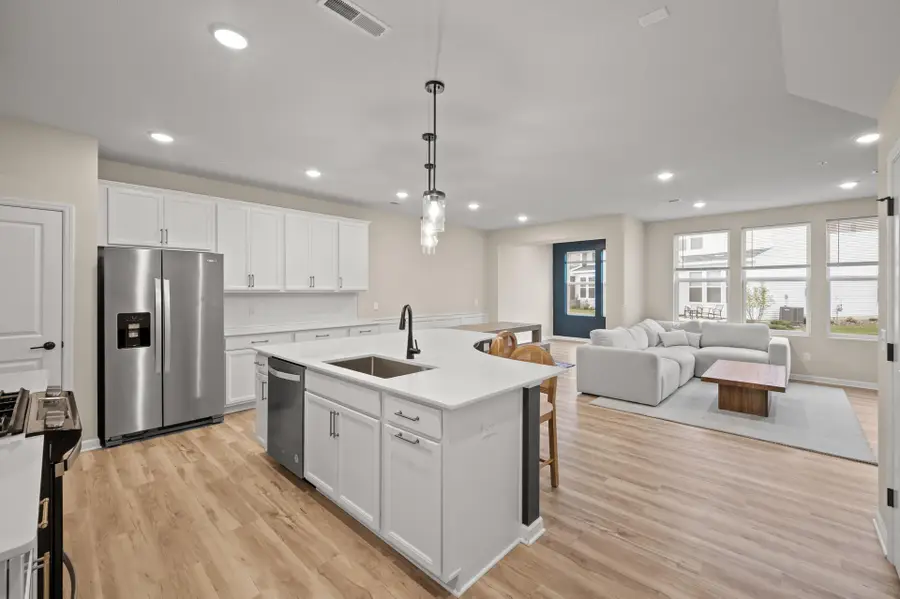
2570 Paddock Path,Shakopee, MN 55379
$400,000
- 3 Beds
- 3 Baths
- 1,964 sq. ft.
- Townhouse
- Active
Listed by:jordan eatherton
Office:exp realty
MLS#:6742852
Source:NSMLS
Price summary
- Price:$400,000
- Price per sq. ft.:$203.67
- Monthly HOA dues:$221
About this home
This is the townhome your Pinterest board has been waiting for. This end unit delivers big time. From the sun-filled bump out to the rare side yard, this home gives you extra space where it counts and natural light in all the right places.
Just steps from the neighborhood park and built-in fire pit, it’s the kind of spot where evenings outside and weekend hangouts come easy. With plenty of guest parking nearby, hosting is never a hassle.
Location is the real win here. You’re minutes from Shakopee favorites like Turtle’s Bar and Grill, O’Brien’s, Soi 21, Pablo’s, Bravis, Starbucks, and The Donut Hole. Canterbury Park and Valleyfair are right down the road for year round fun, and you’re surrounded by parks and trails like the Minnesota Valley State Trail.
Inside, you’ll love the upgraded LVP floors, a spacious kitchen with quartz countertops, upgraded cabinets, and gold hardware that pops. The living room features a custom black shiplap wall with built-ins that tie the space together. Upstairs has three generously sized bedrooms, two with walk-in closets, and extra windows thanks to that end unit bonus.
This home offers comfort, style, and a location that puts everything within reach. Come see it for yourself.
Contact an agent
Home facts
- Year built:2022
- Listing Id #:6742852
- Added:51 day(s) ago
- Updated:August 12, 2025 at 06:51 PM
Rooms and interior
- Bedrooms:3
- Total bathrooms:3
- Full bathrooms:1
- Half bathrooms:1
- Living area:1,964 sq. ft.
Heating and cooling
- Cooling:Central Air
- Heating:Forced Air
Structure and exterior
- Roof:Age 8 Years or Less, Asphalt
- Year built:2022
- Building area:1,964 sq. ft.
- Lot area:0.04 Acres
Utilities
- Water:City Water - Connected
- Sewer:City Sewer - Connected
Finances and disclosures
- Price:$400,000
- Price per sq. ft.:$203.67
- Tax amount:$4,158 (2025)
New listings near 2570 Paddock Path
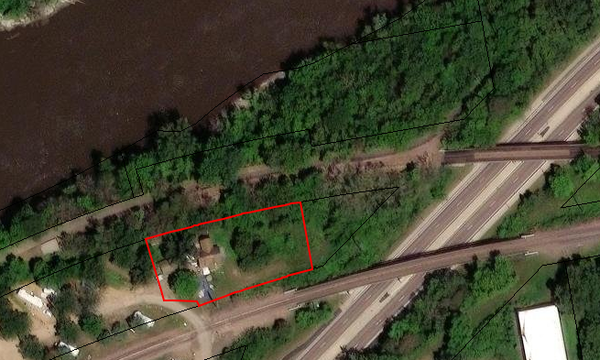 $237,500Pending3 beds 1 baths1,498 sq. ft.
$237,500Pending3 beds 1 baths1,498 sq. ft.1603 3rd Avenue W, Shakopee, MN 55379
MLS# 6772595Listed by: RE/MAX RESULTS- New
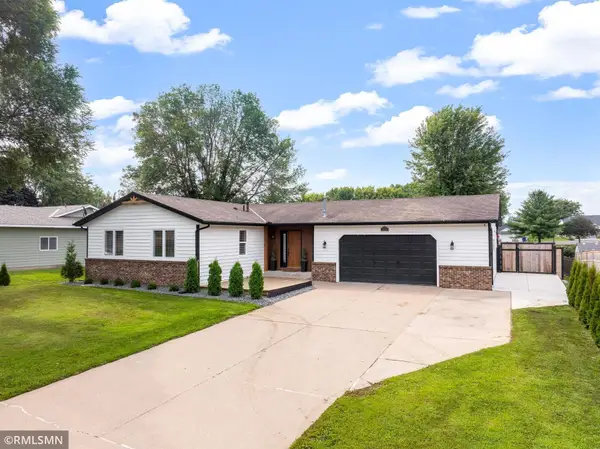 $459,900Active4 beds 3 baths2,456 sq. ft.
$459,900Active4 beds 3 baths2,456 sq. ft.2556 Onyx Drive, Shakopee, MN 55379
MLS# 6772253Listed by: EDGELINE REALTY - New
 $549,900Active5 beds 4 baths3,435 sq. ft.
$549,900Active5 beds 4 baths3,435 sq. ft.7073 Sussex Lane, Shakopee, MN 55379
MLS# 6772121Listed by: COLDWELL BANKER REALTY 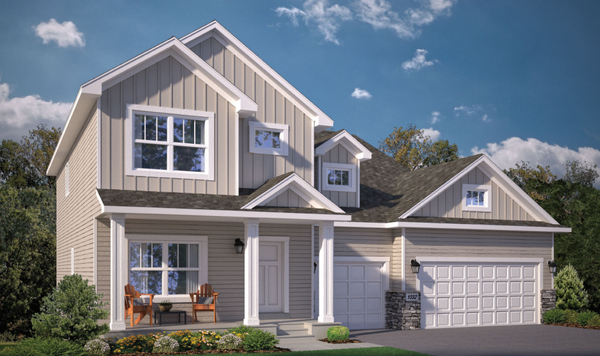 $675,390Pending6 beds 5 baths2,531 sq. ft.
$675,390Pending6 beds 5 baths2,531 sq. ft.7615 22nd Avenue E, Shakopee, MN 55379
MLS# 6772024Listed by: BRANDL/ANDERSON REALTY- New
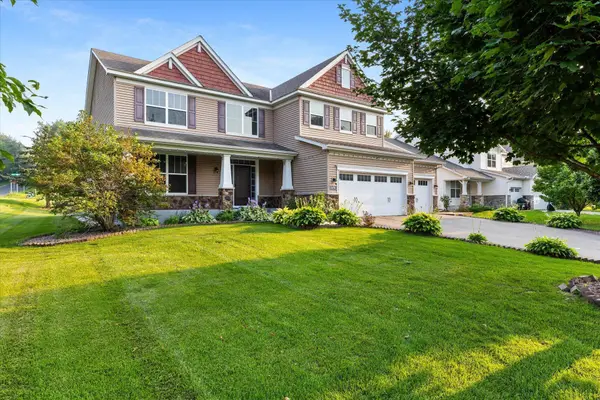 $679,990Active5 beds 5 baths4,344 sq. ft.
$679,990Active5 beds 5 baths4,344 sq. ft.8490 Moraine Circle, Shakopee, MN 55379
MLS# 6771532Listed by: BRIDGE REALTY, LLC - Open Thu, 5 to 7pmNew
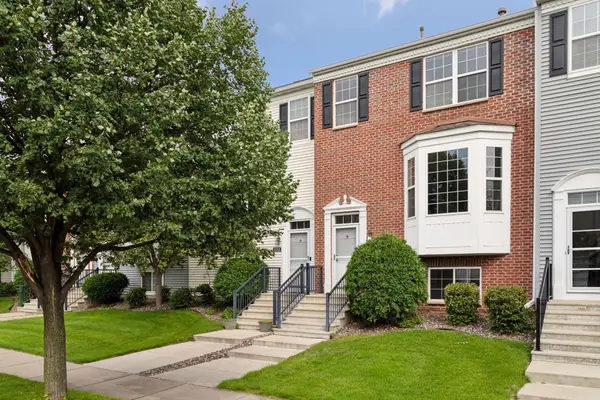 $325,000Active4 beds 4 baths1,973 sq. ft.
$325,000Active4 beds 4 baths1,973 sq. ft.1508 Savanna Drive, Shakopee, MN 55379
MLS# 6767897Listed by: LAKES SOTHEBY'S INTERNATIONAL REALTY - New
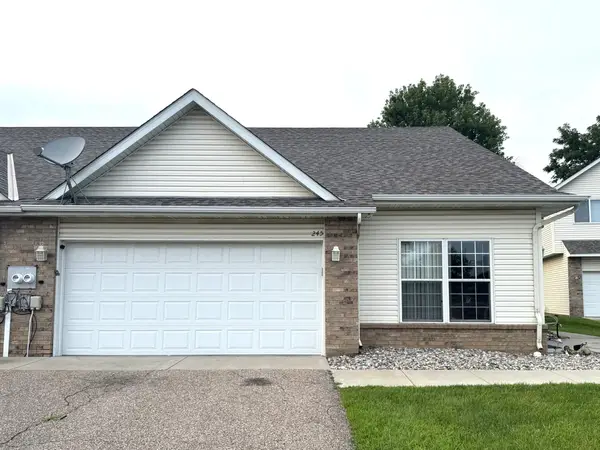 $225,000Active3 beds 2 baths1,498 sq. ft.
$225,000Active3 beds 2 baths1,498 sq. ft.245 Appleblossom Lane E, Shakopee, MN 55379
MLS# 6768255Listed by: COLDWELL BANKER REALTY 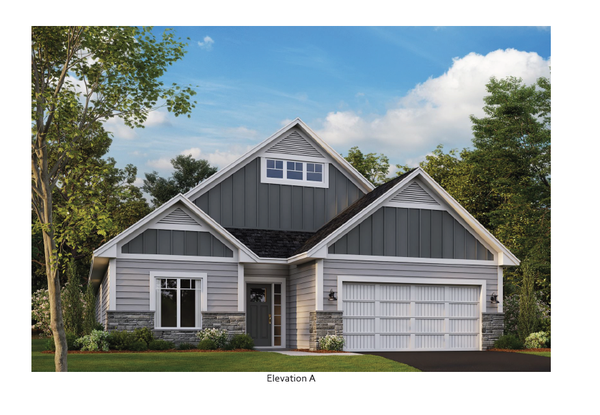 $520,600Pending2 beds 2 baths1,892 sq. ft.
$520,600Pending2 beds 2 baths1,892 sq. ft.3623 Wren Avenue, Shakopee, MN 55379
MLS# 6770733Listed by: M/I HOMES $668,100Pending3 beds 3 baths2,374 sq. ft.
$668,100Pending3 beds 3 baths2,374 sq. ft.1959 Sparrow Drive, Shakopee, MN 55379
MLS# 6770650Listed by: M/I HOMES- Open Sat, 12 to 2pmNew
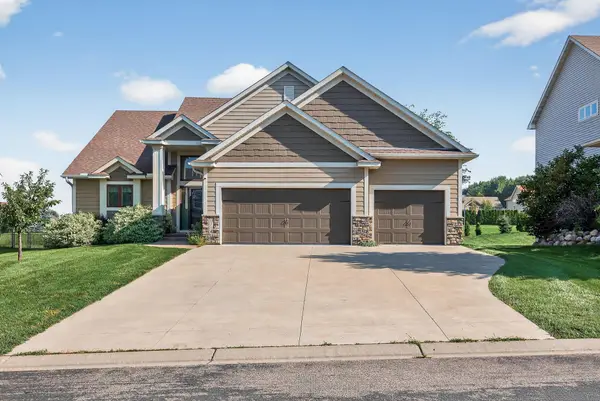 $529,900Active4 beds 3 baths2,622 sq. ft.
$529,900Active4 beds 3 baths2,622 sq. ft.1353 Ridge Lane, Shakopee, MN 55379
MLS# 6759173Listed by: EXP REALTY
