2850 Trinity Drive, Shakopee, MN 55379
Local realty services provided by:Better Homes and Gardens Real Estate First Choice
2850 Trinity Drive,Shakopee, MN 55379
$613,876
- 3 Beds
- 3 Baths
- 2,668 sq. ft.
- Single family
- Active
Listed by:john e gergen
Office:bridge realty, llc.
MLS#:6624587
Source:NSMLS
Price summary
- Price:$613,876
- Price per sq. ft.:$199.44
- Monthly HOA dues:$16.67
About this home
Distinctive Design Build is proud to present this beautiful rambler home in Summerland Place. Quality craftsmanship and inspiring design with high-end amenities and spaces for today's families that you can always expect from a Distinctive home. This modern rambler floor plan has 2668 square feet finished in addition to a large storage space on the lower level. Dressed w/Quartz countertops and custom cabinets. On-site white enamel finishes on trim and 5 1/4" baseboards, Shaw carpet, SS appliances, energy star rated windows, passive radon mitigation system, large great room with kitchen and dining attached. Also enjoy the master suite walk-in tiled shower to the ceiling. Custom home packages start low 500s. Many other lots and home packages to choose from. Distinctive Design Build finishes surpass anyone else's in this price range - come judge for yourself!
Contact an agent
Home facts
- Year built:2024
- Listing ID #:6624587
- Added:345 day(s) ago
- Updated:October 11, 2025 at 01:43 AM
Rooms and interior
- Bedrooms:3
- Total bathrooms:3
- Full bathrooms:1
- Half bathrooms:1
- Living area:2,668 sq. ft.
Heating and cooling
- Cooling:Central Air
- Heating:Forced Air
Structure and exterior
- Roof:Asphalt
- Year built:2024
- Building area:2,668 sq. ft.
- Lot area:0.21 Acres
Utilities
- Water:City Water - Connected
- Sewer:City Sewer - Connected
Finances and disclosures
- Price:$613,876
- Price per sq. ft.:$199.44
- Tax amount:$1,712 (2024)
New listings near 2850 Trinity Drive
- New
 $599,900Active3 beds 3 baths2,668 sq. ft.
$599,900Active3 beds 3 baths2,668 sq. ft.2931 Trinity Drive, Shakopee, MN 55379
MLS# 6802842Listed by: KELLER WILLIAMS REALTY INTEGRITY - Open Sat, 2:30 to 4pmNew
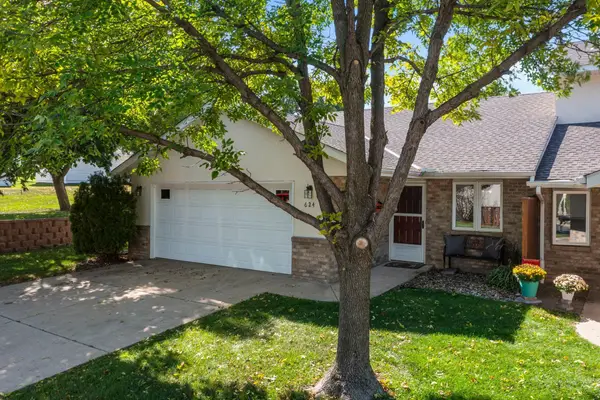 $250,000Active2 beds 2 baths1,140 sq. ft.
$250,000Active2 beds 2 baths1,140 sq. ft.624 Milwaukee Court, Shakopee, MN 55379
MLS# 6799489Listed by: RE/MAX ADVANTAGE PLUS - Coming Soon
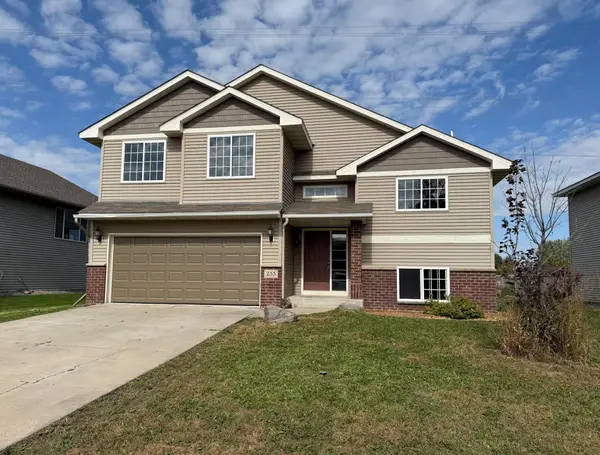 $469,900Coming Soon5 beds 4 baths
$469,900Coming Soon5 beds 4 baths233 Dongola Lane, Shakopee, MN 55379
MLS# 6802312Listed by: LPT REALTY, LLC - New
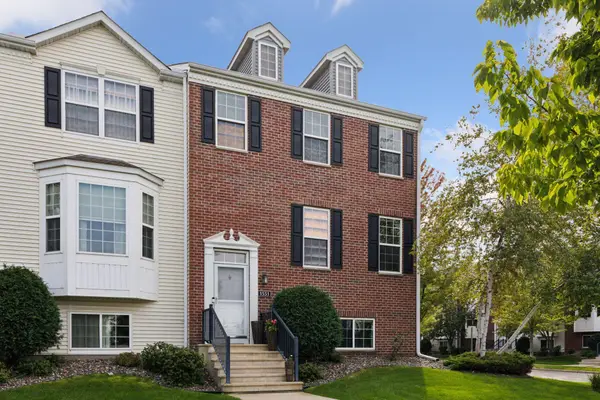 $359,900Active4 beds 4 baths2,247 sq. ft.
$359,900Active4 beds 4 baths2,247 sq. ft.1551 Coneflower Lane, Shakopee, MN 55379
MLS# 6801897Listed by: EDINA REALTY, INC. - New
 $359,900Active4 beds 4 baths2,247 sq. ft.
$359,900Active4 beds 4 baths2,247 sq. ft.1551 Coneflower Lane, Shakopee, MN 55379
MLS# 6801897Listed by: EDINA REALTY, INC. - New
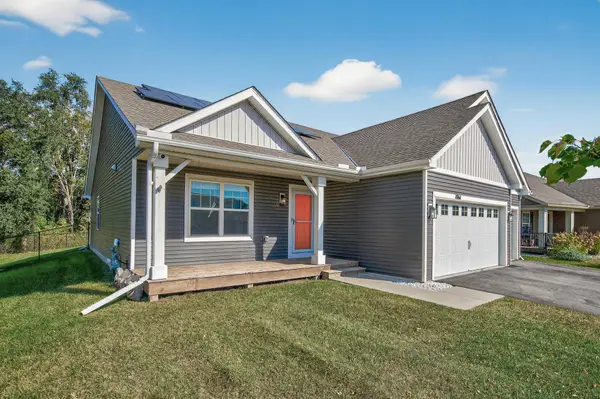 $490,000Active4 beds 3 baths2,485 sq. ft.
$490,000Active4 beds 3 baths2,485 sq. ft.1861 Attenborough Street, Shakopee, MN 55379
MLS# 6790133Listed by: LPT REALTY, LLC - New
 $490,000Active4 beds 3 baths2,513 sq. ft.
$490,000Active4 beds 3 baths2,513 sq. ft.1861 Attenborough Street, Shakopee, MN 55379
MLS# 6790133Listed by: LPT REALTY, LLC - Open Sat, 1 to 3pmNew
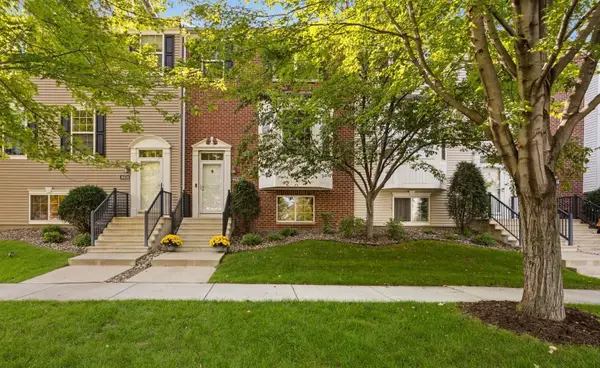 $320,000Active4 beds 3 baths2,554 sq. ft.
$320,000Active4 beds 3 baths2,554 sq. ft.4432 Bulrush Boulevard, Shakopee, MN 55379
MLS# 6800368Listed by: KELLER WILLIAMS REALTY INTEGRITY LAKES - Coming Soon
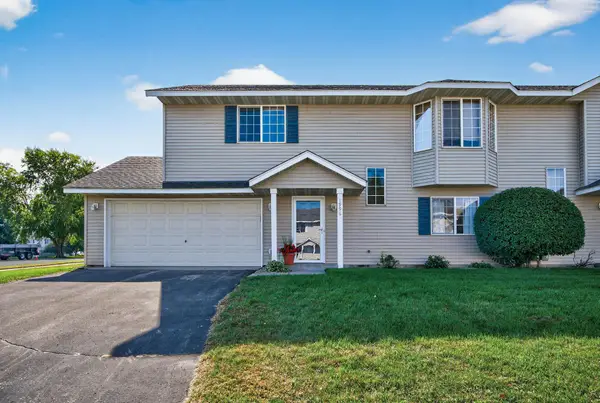 $265,000Coming Soon3 beds 2 baths
$265,000Coming Soon3 beds 2 baths1996 Downing Avenue, Shakopee, MN 55379
MLS# 6796701Listed by: RE/MAX RESULTS - Open Sat, 12 to 4pmNew
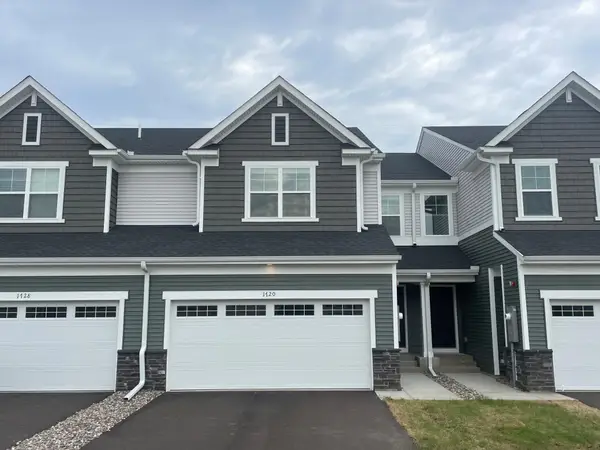 $409,698Active3 beds 3 baths1,831 sq. ft.
$409,698Active3 beds 3 baths1,831 sq. ft.1720 Tyrone Drive, Shakopee, MN 55379
MLS# 6801668Listed by: LENNAR SALES CORP
