452 Spruce Street, Shakopee, MN 55379
Local realty services provided by:Better Homes and Gardens Real Estate Advantage One
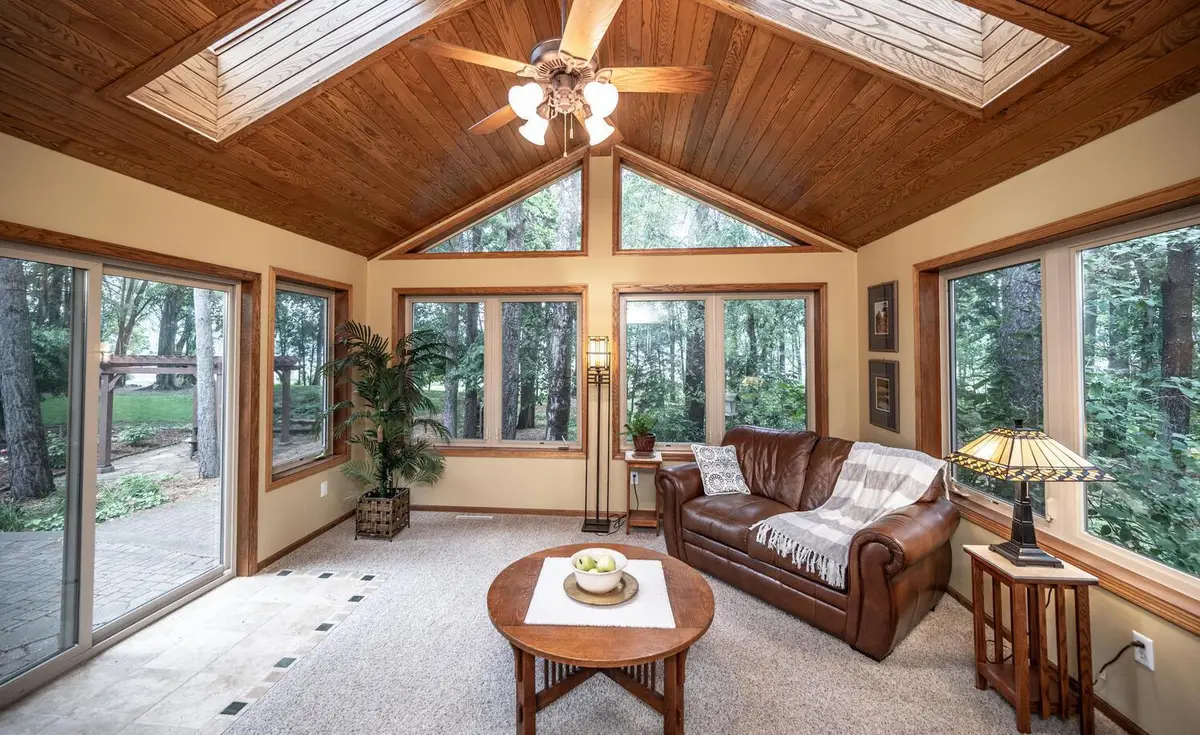
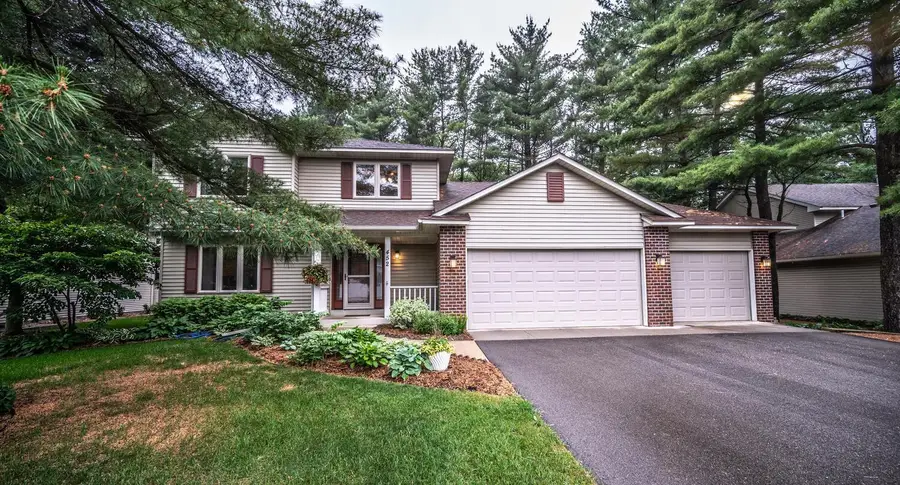
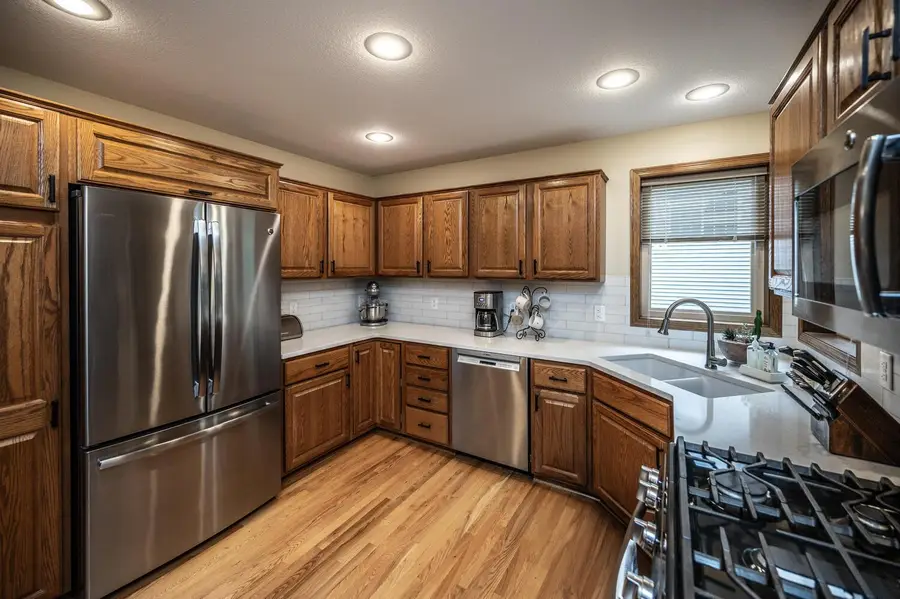
Listed by:laurie m king
Office:edina realty, inc.
MLS#:6739646
Source:ND_FMAAR
Price summary
- Price:$495,000
- Price per sq. ft.:$140.07
About this home
Welcome to this sharp two-story home nestled into the quiet and wooded Pinewood Estates neighborhood. This meticulously maintained home is highlighted by a gorgeous 15x15 vaulted sunroom addition (basement was also dug out under this room)surrounded by windows and glass doors. The vaulted family room boasts a gas fireplace w/stacked stone surround and built-ins - very cozy feeling room. Spacious kitchen features a corner sink, Cambria counters (added in 2021) and SS appliances. The dining area is open to the kitchen and the family room. Sliding glass doors lead to a paver patio featuring a firepit and the beautiful backyard which is wooded and landscaped with shade perennials. There is also a very nice-sized office located off the foyer (which could also be a formal living room). The upper level has a very large primary bedroom that is vaulted, has a walk-in closet and a beautifully updated full bath. Two additional bedrooms share an updated 3/4 bath.
The lower level is an entertainer's dream - wet bar area, billiard area (sellers prefer the pool table stay with the home) and the fabulous media room (which is under the sunroom) with surround sound speakers, a projector and a screen - what a fun place to hang out in! There is also an exercise area in the lower level along with a 3/4 bath. HVAC new in 2019, new blacktop drive 2022. This is a beautiful home so don't miss your opportunity to experience it and own it!
Contact an agent
Home facts
- Year built:1997
- Listing Id #:6739646
- Added:49 day(s) ago
- Updated:August 11, 2025 at 03:11 PM
Rooms and interior
- Bedrooms:3
- Total bathrooms:4
- Full bathrooms:1
- Half bathrooms:1
- Living area:3,534 sq. ft.
Heating and cooling
- Cooling:Central Air
- Heating:Forced Air
Structure and exterior
- Year built:1997
- Building area:3,534 sq. ft.
- Lot area:0.24 Acres
Utilities
- Water:City Water/Connected
- Sewer:City Sewer/Connected
Finances and disclosures
- Price:$495,000
- Price per sq. ft.:$140.07
- Tax amount:$4,648
New listings near 452 Spruce Street
- Coming Soon
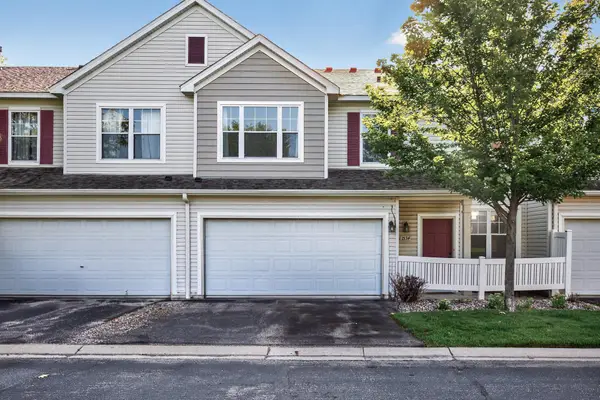 Listed by BHGRE$279,900Coming Soon3 beds 3 baths
Listed by BHGRE$279,900Coming Soon3 beds 3 baths1534 Liberty Circle, Shakopee, MN 55379
MLS# 6766374Listed by: ERA PROSPERA REAL ESTATE - New
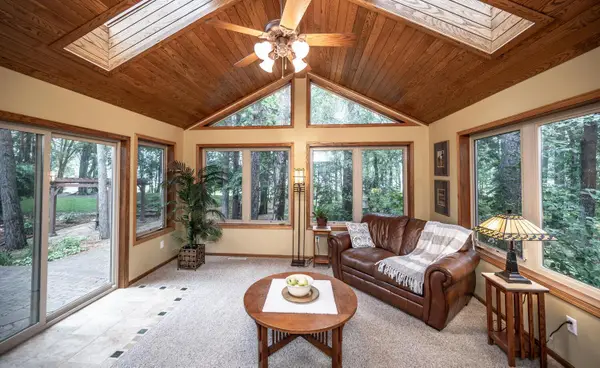 $475,000Active3 beds 4 baths3,290 sq. ft.
$475,000Active3 beds 4 baths3,290 sq. ft.452 Spruce Street, Shakopee, MN 55379
MLS# 6772690Listed by: EDINA REALTY, INC. 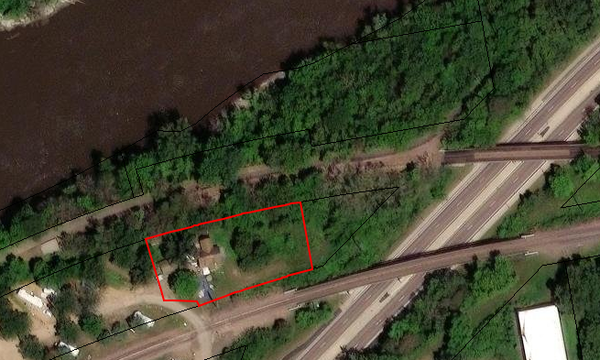 $237,500Pending3 beds 1 baths1,498 sq. ft.
$237,500Pending3 beds 1 baths1,498 sq. ft.1603 3rd Avenue W, Shakopee, MN 55379
MLS# 6772595Listed by: RE/MAX RESULTS- New
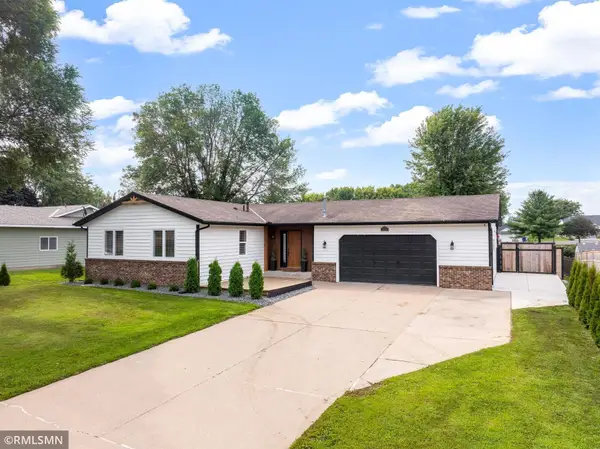 $459,900Active4 beds 3 baths2,456 sq. ft.
$459,900Active4 beds 3 baths2,456 sq. ft.2556 Onyx Drive, Shakopee, MN 55379
MLS# 6772253Listed by: EDGELINE REALTY - New
 $549,900Active5 beds 4 baths3,435 sq. ft.
$549,900Active5 beds 4 baths3,435 sq. ft.7073 Sussex Lane, Shakopee, MN 55379
MLS# 6772121Listed by: COLDWELL BANKER REALTY 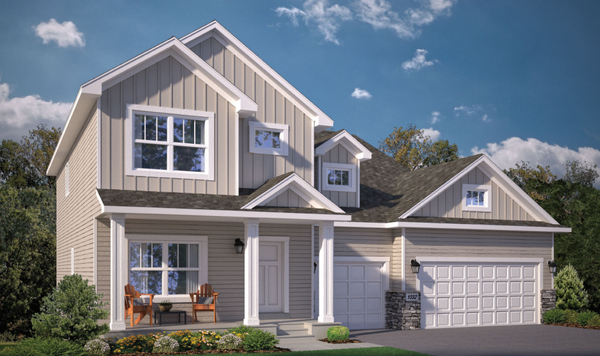 $675,390Pending6 beds 5 baths2,531 sq. ft.
$675,390Pending6 beds 5 baths2,531 sq. ft.7615 22nd Avenue E, Shakopee, MN 55379
MLS# 6772024Listed by: BRANDL/ANDERSON REALTY- New
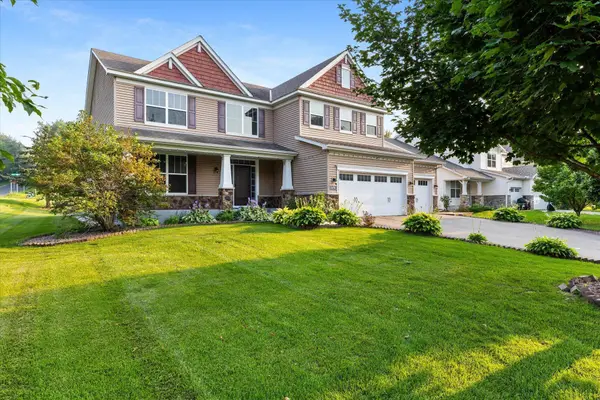 $679,990Active5 beds 5 baths4,344 sq. ft.
$679,990Active5 beds 5 baths4,344 sq. ft.8490 Moraine Circle, Shakopee, MN 55379
MLS# 6771532Listed by: BRIDGE REALTY, LLC - Open Thu, 5 to 7pmNew
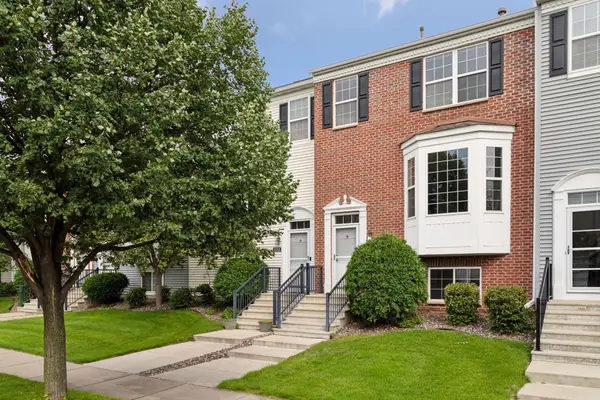 $325,000Active4 beds 4 baths1,973 sq. ft.
$325,000Active4 beds 4 baths1,973 sq. ft.1508 Savanna Drive, Shakopee, MN 55379
MLS# 6767897Listed by: LAKES SOTHEBY'S INTERNATIONAL REALTY - New
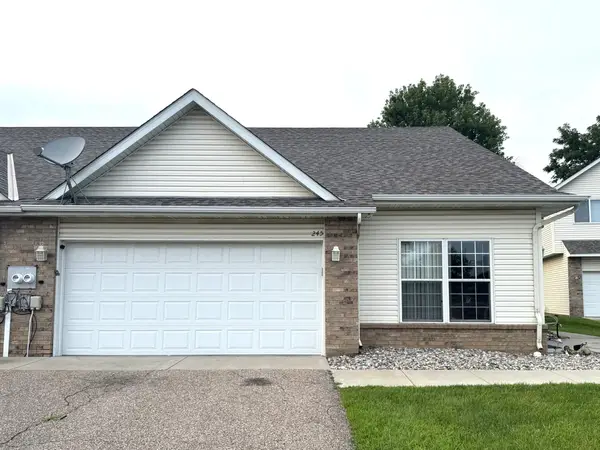 $225,000Active3 beds 2 baths1,498 sq. ft.
$225,000Active3 beds 2 baths1,498 sq. ft.245 Appleblossom Lane E, Shakopee, MN 55379
MLS# 6768255Listed by: COLDWELL BANKER REALTY 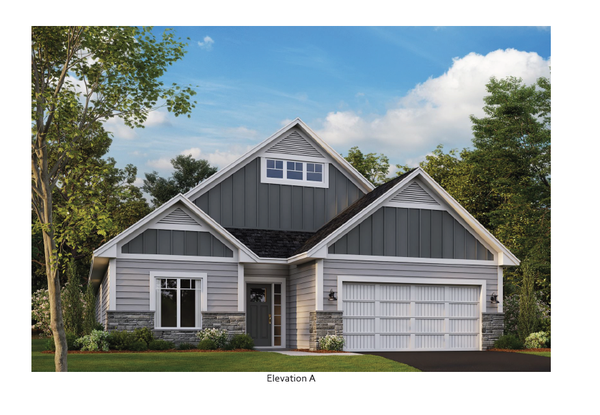 $520,600Pending2 beds 2 baths1,892 sq. ft.
$520,600Pending2 beds 2 baths1,892 sq. ft.3623 Wren Avenue, Shakopee, MN 55379
MLS# 6770733Listed by: M/I HOMES
