786 Regent Drive, Shakopee, MN 55379
Local realty services provided by:Better Homes and Gardens Real Estate Advantage One
786 Regent Drive,Shakopee, MN 55379
$369,900
- 4 Beds
- 3 Baths
- 2,692 sq. ft.
- Townhouse
- Pending
Listed by: mark d. reiland
Office: re/max advantage plus
MLS#:6820418
Source:NSMLS
Price summary
- Price:$369,900
- Price per sq. ft.:$137.41
- Monthly HOA dues:$300
About this home
An excellent construction team from architect to interiors ensured that this home flows with added features for luxurious and practical living. 4 en-suite bedrooms, plenty of light, sparkling pool and stunning forest views. The streamlined kitchen boasts high-end appliances and a built-in coffee machine and breakfast bar. Home automation and audio, with underfloor heating throughout.
An inter-leading garage with additional space for golf cart. The main entrance has an attractive feature wall and water feature. The asking price is VAT inclusive = no transfer duty on purchase. The 'Field of Dreams" is situated close by with tennis courts and golf driving range. Horse riding is also available to explore the estate, together with organised hike and canoe trips on the Noetzie River. Stunning rural living with ultimate security, and yet within easy access of Pezula Golf Club, Hotel and world-class Spa, gym and pool.
Contact an agent
Home facts
- Year built:2004
- Listing ID #:6820418
- Added:32 day(s) ago
- Updated:December 23, 2025 at 08:56 AM
Rooms and interior
- Bedrooms:4
- Total bathrooms:3
- Full bathrooms:2
- Living area:2,692 sq. ft.
Heating and cooling
- Cooling:Central Air
- Heating:Forced Air
Structure and exterior
- Roof:Age 8 Years or Less, Asphalt
- Year built:2004
- Building area:2,692 sq. ft.
- Lot area:0.07 Acres
Utilities
- Water:City Water - Connected
- Sewer:City Sewer - Connected
Finances and disclosures
- Price:$369,900
- Price per sq. ft.:$137.41
- Tax amount:$3,632 (2025)
New listings near 786 Regent Drive
- New
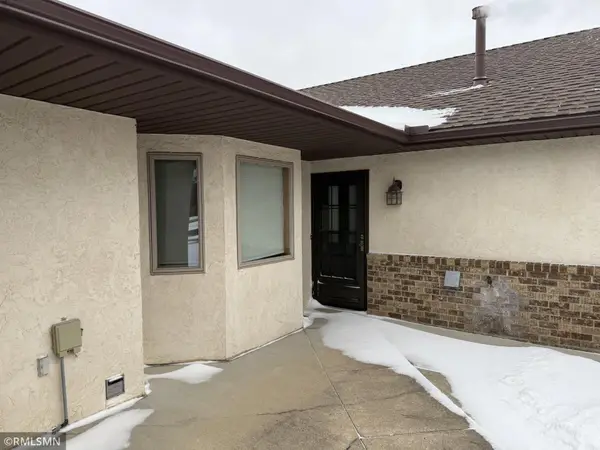 $310,000Active2 beds 2 baths1,316 sq. ft.
$310,000Active2 beds 2 baths1,316 sq. ft.1928 Vierling Drive E, Shakopee, MN 55379
MLS# 7002083Listed by: ADD-VANTAGE REALTY INC - New
 $310,000Active2 beds 2 baths1,316 sq. ft.
$310,000Active2 beds 2 baths1,316 sq. ft.1928 Vierling Drive E, Shakopee, MN 55379
MLS# 7002083Listed by: ADD-VANTAGE REALTY INC - New
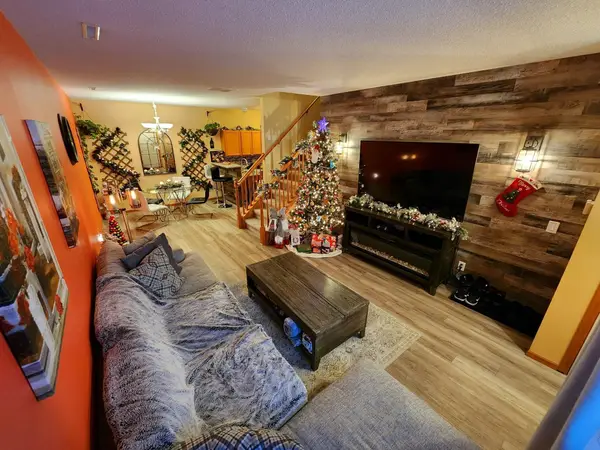 $275,000Active3 beds 3 baths1,572 sq. ft.
$275,000Active3 beds 3 baths1,572 sq. ft.862 Princeton Avenue, Shakopee, MN 55379
MLS# 7001216Listed by: COLDWELL BANKER REALTY - New
 $275,000Active3 beds 3 baths1,572 sq. ft.
$275,000Active3 beds 3 baths1,572 sq. ft.862 Princeton Avenue, Shakopee, MN 55379
MLS# 7001216Listed by: COLDWELL BANKER REALTY - Open Sat, 12 to 5pmNew
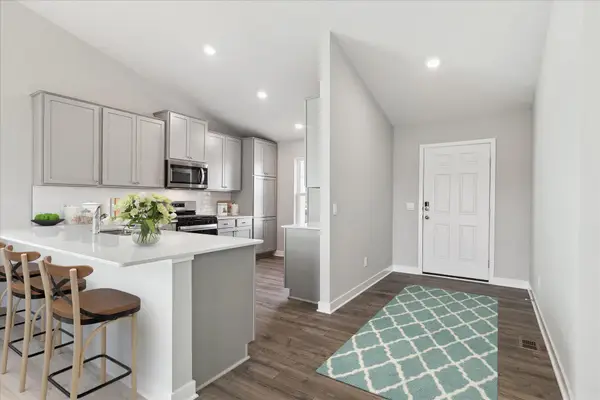 $525,000Active4 beds 3 baths1,988 sq. ft.
$525,000Active4 beds 3 baths1,988 sq. ft.2259 Latour Drive, Shakopee, MN 55379
MLS# 7001807Listed by: D.R. HORTON, INC. - New
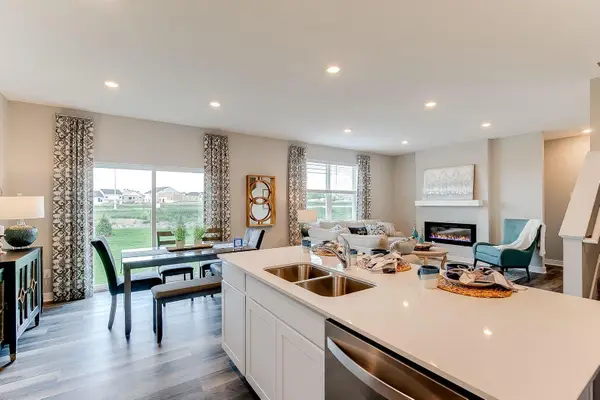 $564,990Active5 beds 3 baths2,617 sq. ft.
$564,990Active5 beds 3 baths2,617 sq. ft.2367 Highview Terrace, Shakopee, MN 55379
MLS# 7001802Listed by: D.R. HORTON, INC. - New
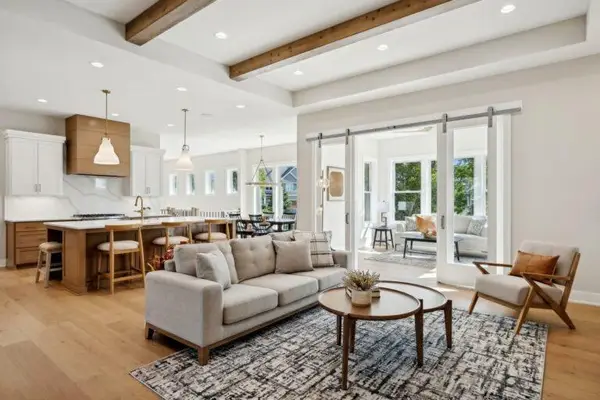 $1,575,000Active4 beds 3 baths4,059 sq. ft.
$1,575,000Active4 beds 3 baths4,059 sq. ft.2XX Stonebrooke Curve, Shakopee, MN 55379
MLS# 7000845Listed by: EDINA REALTY, INC. - Open Sun, 1:30 to 2:30pmNew
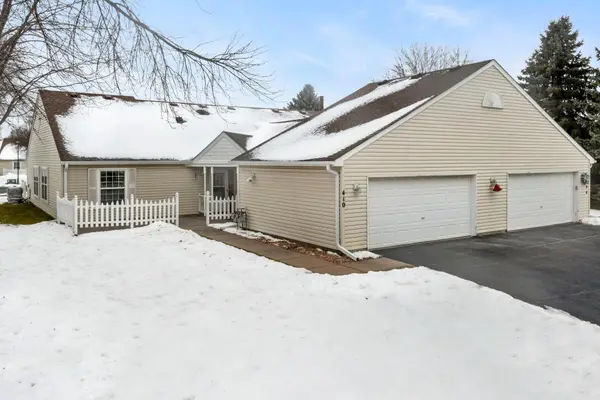 $250,000Active2 beds 2 baths1,184 sq. ft.
$250,000Active2 beds 2 baths1,184 sq. ft.410 Sarazin Street, Shakopee, MN 55379
MLS# 7001501Listed by: RE/MAX ADVANTAGE PLUS - Open Sun, 12 to 1pmNew
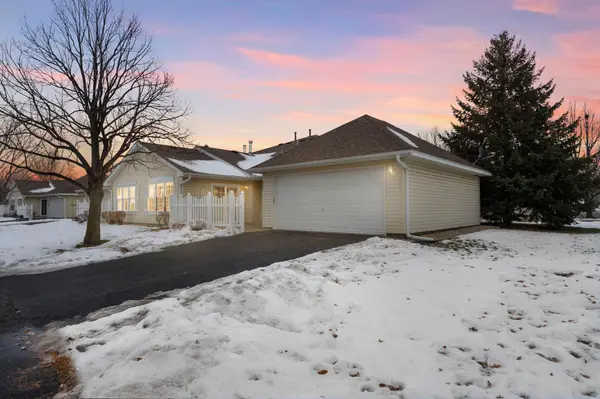 $265,000Active2 beds 2 baths1,344 sq. ft.
$265,000Active2 beds 2 baths1,344 sq. ft.2003 10th Avenue W, Shakopee, MN 55379
MLS# 7001550Listed by: RE/MAX ADVANTAGE PLUS - New
 $250,000Active2 beds 2 baths1,184 sq. ft.
$250,000Active2 beds 2 baths1,184 sq. ft.410 Sarazin Street, Shakopee, MN 55379
MLS# 7001501Listed by: RE/MAX ADVANTAGE PLUS
