4 S Fox Lake Drive E, Sherburn, MN 56171
Local realty services provided by:Better Homes and Gardens Real Estate Advantage One
4 S Fox Lake Drive E,Sherburn, MN 56171
$699,900
- 5 Beds
- 3 Baths
- 3,604 sq. ft.
- Single family
- Active
Listed by: kelly miller
Office: realty executives associates
MLS#:6761101
Source:ND_FMAAR
Price summary
- Price:$699,900
- Price per sq. ft.:$194.2
About this home
Stunning lake-home opportunity on the southern edge of Fox Lake Oak Haven Addition! Lake lot sits on 1+ acre of land. Level. Flat. Easy access. Apprx 140 ft maintained yard + shoreline with easy recreational access. Impressive view of the lake from two decks and almost every room in house. 5 bedroom/3 bath rambler, 3 stall garage, steel siding, new composite deck(s), new furnace, new garage furnace, new AC, new water heater; in addition to the main-floor-remodel that has occurred inside! Features over 2000 sq ft of living space on the main floor including a large kitchen with stainless steel appliances, Cambria countertops. Vaulted ceiling open room concept for kitchen-dining-living room featuring floor to ceiling stone fireplace; three bedrooms on main floor, main floor laundry, with extra space in your sun room. The basement offers two more bedrooms, ¾ bath, family/game room with tons of storage. Septic is in compliance. 200 amp.
Contact an agent
Home facts
- Year built:1997
- Listing ID #:6761101
- Added:112 day(s) ago
- Updated:November 15, 2025 at 01:30 AM
Rooms and interior
- Bedrooms:5
- Total bathrooms:3
- Full bathrooms:1
- Living area:3,604 sq. ft.
Heating and cooling
- Cooling:Central Air
- Heating:Forced Air
Structure and exterior
- Year built:1997
- Building area:3,604 sq. ft.
- Lot area:1.02 Acres
Utilities
- Water:Shared System, Well
- Sewer:Private Sewer, Septic System Compliant - Yes, Tank with Drainage Field
Finances and disclosures
- Price:$699,900
- Price per sq. ft.:$194.2
- Tax amount:$4,028
New listings near 4 S Fox Lake Drive E
- New
 $219,000Active4 beds 3 baths2,500 sq. ft.
$219,000Active4 beds 3 baths2,500 sq. ft.302 N Manyaska Street, Sherburn, MN 56171
MLS# 6814104Listed by: RE/MAX TOTAL REALTY 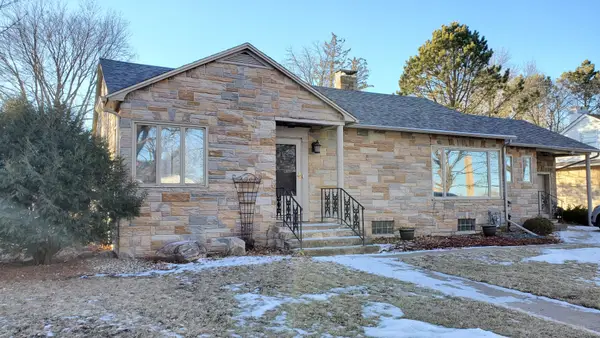 $179,900Active3 beds 2 baths1,489 sq. ft.
$179,900Active3 beds 2 baths1,489 sq. ft.409 N Prairie Street, Sherburn, MN 56171
MLS# 6812454Listed by: EDINA REALTY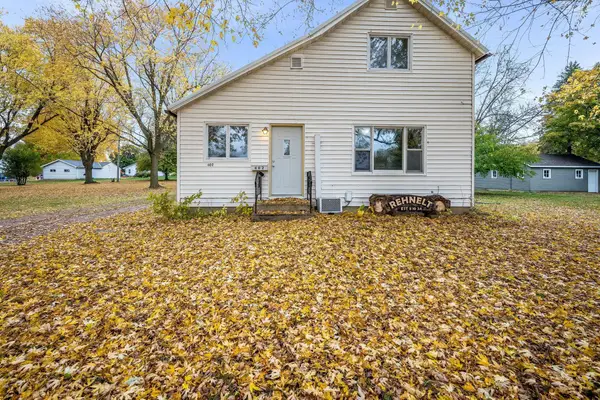 $159,000Active2 beds 2 baths1,902 sq. ft.
$159,000Active2 beds 2 baths1,902 sq. ft.602 Kenzie Street, Sherburn, MN 56171
MLS# 6812302Listed by: RE/MAX TOTAL REALTY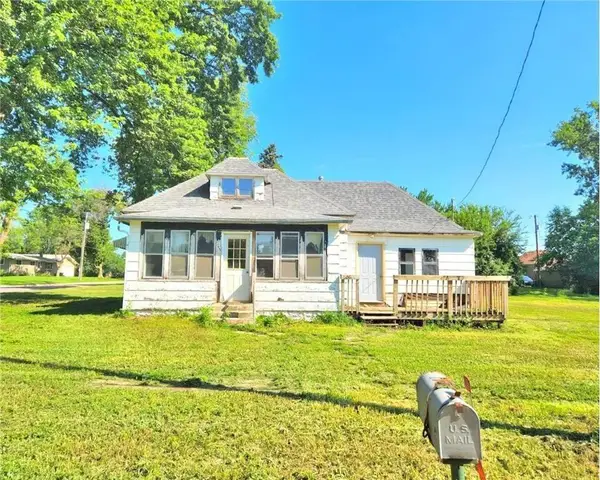 $24,500Active3 beds 1 baths1,300 sq. ft.
$24,500Active3 beds 1 baths1,300 sq. ft.306 W 2nd Street, Sherburn, MN 56171
MLS# 6811438Listed by: BEYCOME BROKERAGE REALTY LLC $116,900Active1 beds 1 baths1,520 sq. ft.
$116,900Active1 beds 1 baths1,520 sq. ft.219 Fairmont Avenue, Sherburn, MN 56171
MLS# 6811063Listed by: FIVE STAR REALTY PROS LLC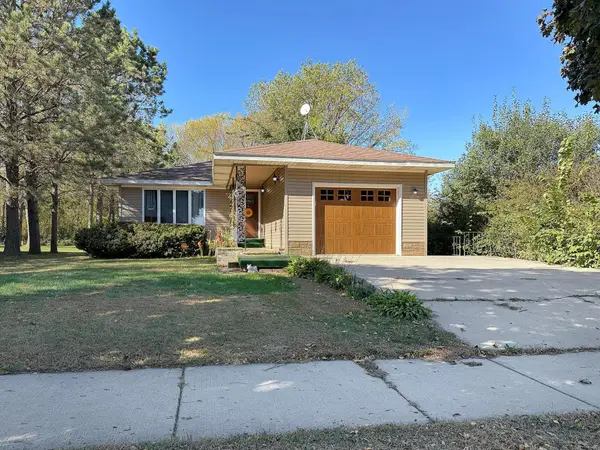 $155,000Active2 beds 2 baths1,421 sq. ft.
$155,000Active2 beds 2 baths1,421 sq. ft.413 N Prairie Street, Sherburn, MN 56171
MLS# 6801803Listed by: EXIT REALTY - GREAT PLAINS $499,000Pending3 beds 3 baths2,108 sq. ft.
$499,000Pending3 beds 3 baths2,108 sq. ft.15 Schafer Shore Drive, Sherburn, MN 56171
MLS# 6787859Listed by: RE/MAX TOTAL REALTY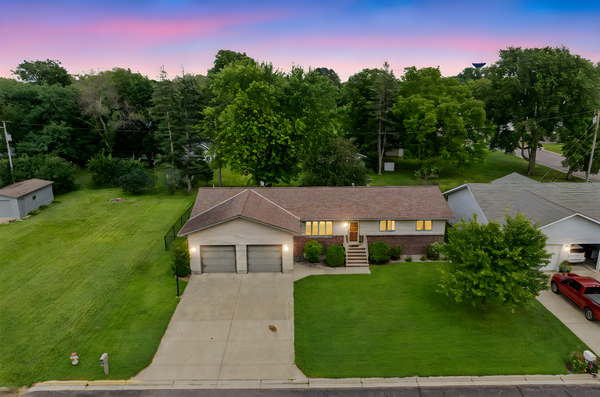 $279,900Active5 beds 4 baths3,031 sq. ft.
$279,900Active5 beds 4 baths3,031 sq. ft.102 Ringer Drive, Sherburn, MN 56171
MLS# 6773205Listed by: RE/MAX TOTAL REALTY $97,000Active4 beds 2 baths1,568 sq. ft.
$97,000Active4 beds 2 baths1,568 sq. ft.129 S Main Street, Sherburn, MN 56171
MLS# 6764357Listed by: RE/MAX TOTAL REALTY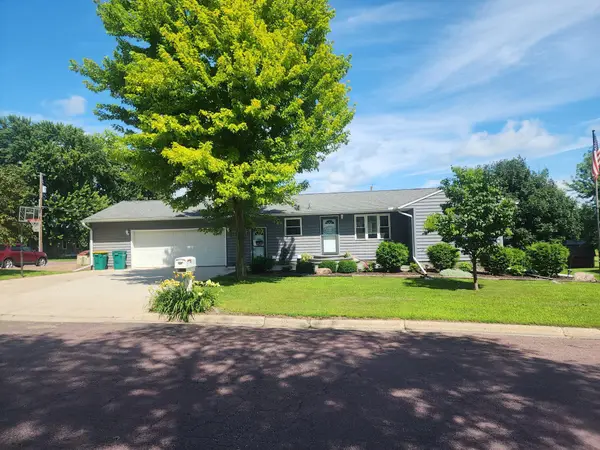 $229,000Pending4 beds 3 baths1,710 sq. ft.
$229,000Pending4 beds 3 baths1,710 sq. ft.112 Lynn Street, Sherburn, MN 56171
MLS# 6763236Listed by: CENTURY 21 NORTHLAND REALTY
