413 N Prairie Street, Sherburn, MN 56171
Local realty services provided by:Better Homes and Gardens Real Estate First Choice
413 N Prairie Street,Sherburn, MN 56171
$155,000
- 2 Beds
- 2 Baths
- 1,421 sq. ft.
- Single family
- Active
Listed by: kim kreiss
Office: exit realty - great plains
MLS#:6801803
Source:NSMLS
Price summary
- Price:$155,000
- Price per sq. ft.:$109.08
About this home
Charming, updated home with great curb appeal next to the location of the new Sherburn school! Step inside to discover a spacious living room that flows seamlessly into the open kitchen and dining area. The recently remodeled kitchen features a new island with breakfast bar, ample counter space, and generous cabinetry ideal for a coffee station or baking center. There's still plenty of room for a dining table, making this space as functional as it is beautiful. Just off the dining area is a flexible bonus room that could serve as a bedroom, office, or hobby space. While it doesn’t include a closet, there are two hallway closets nearby offering additional storage. Down the hall, you'll find a remodeled full bathroom and second bedroom with two closets. A 3/4 shower and combined laundry area, is conveniently located near the front hall. Attached one-stall garage is perfect for unloading groceries. Efficient electric radiant heat in the walls controlled by the thermostat. 2023 A/C.
Contact an agent
Home facts
- Year built:1972
- Listing ID #:6801803
- Added:47 day(s) ago
- Updated:November 27, 2025 at 05:43 AM
Rooms and interior
- Bedrooms:2
- Total bathrooms:2
- Full bathrooms:1
- Living area:1,421 sq. ft.
Heating and cooling
- Cooling:Central Air
- Heating:Radiant
Structure and exterior
- Roof:Asphalt
- Year built:1972
- Building area:1,421 sq. ft.
- Lot area:0.17 Acres
Utilities
- Water:City Water - Connected
- Sewer:City Sewer - Connected
Finances and disclosures
- Price:$155,000
- Price per sq. ft.:$109.08
- Tax amount:$1,812 (2025)
New listings near 413 N Prairie Street
 $219,000Active4 beds 3 baths2,500 sq. ft.
$219,000Active4 beds 3 baths2,500 sq. ft.302 N Manyaska Street, Sherburn, MN 56171
MLS# 6814104Listed by: RE/MAX TOTAL REALTY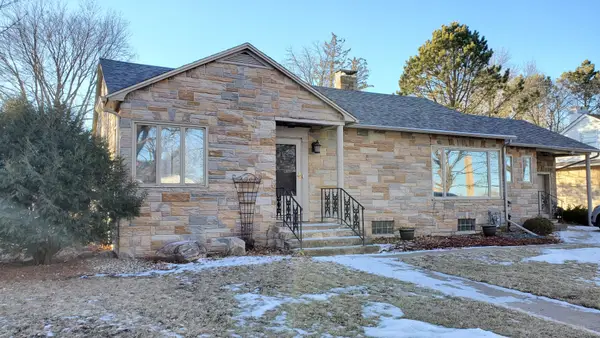 $179,900Active3 beds 2 baths1,489 sq. ft.
$179,900Active3 beds 2 baths1,489 sq. ft.409 N Prairie Street, Sherburn, MN 56171
MLS# 6812454Listed by: EDINA REALTY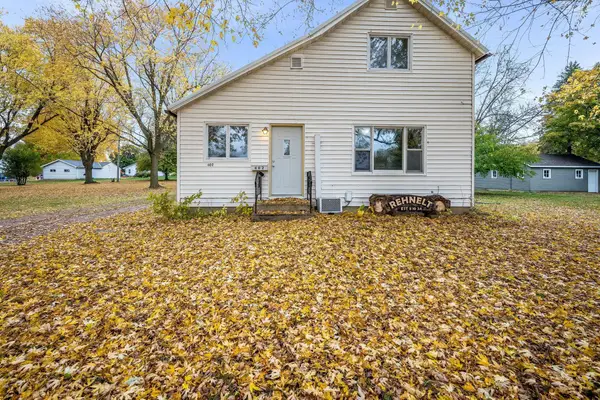 $159,000Active2 beds 2 baths1,902 sq. ft.
$159,000Active2 beds 2 baths1,902 sq. ft.602 Kenzie Street, Sherburn, MN 56171
MLS# 6812302Listed by: RE/MAX TOTAL REALTY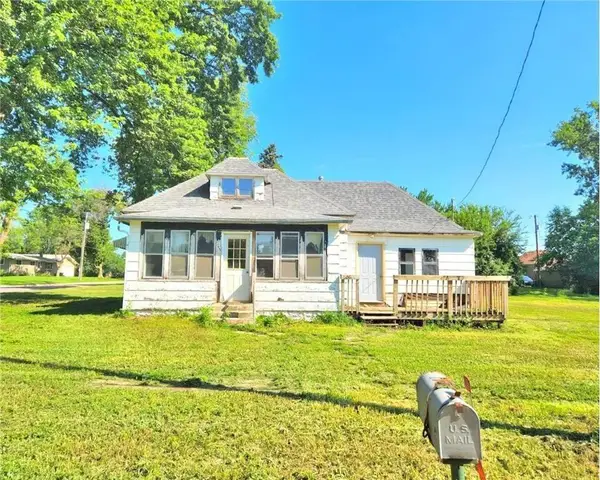 $24,500Active3 beds 1 baths1,300 sq. ft.
$24,500Active3 beds 1 baths1,300 sq. ft.306 W 2nd Street, Sherburn, MN 56171
MLS# 6811438Listed by: BEYCOME BROKERAGE REALTY LLC $116,900Active1 beds 1 baths1,520 sq. ft.
$116,900Active1 beds 1 baths1,520 sq. ft.219 Fairmont Avenue, Sherburn, MN 56171
MLS# 6811063Listed by: FIVE STAR REALTY PROS LLC $499,000Pending3 beds 3 baths2,108 sq. ft.
$499,000Pending3 beds 3 baths2,108 sq. ft.15 Schafer Shore Drive, Sherburn, MN 56171
MLS# 6787859Listed by: RE/MAX TOTAL REALTY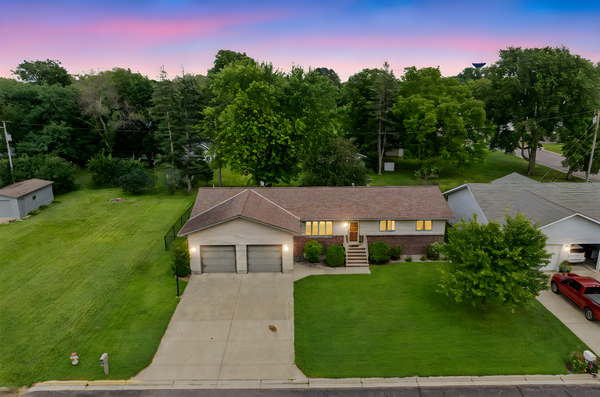 $279,900Active5 beds 4 baths3,031 sq. ft.
$279,900Active5 beds 4 baths3,031 sq. ft.102 Ringer Drive, Sherburn, MN 56171
MLS# 6773205Listed by: RE/MAX TOTAL REALTY $97,000Active4 beds 2 baths1,568 sq. ft.
$97,000Active4 beds 2 baths1,568 sq. ft.129 S Main Street, Sherburn, MN 56171
MLS# 6764357Listed by: RE/MAX TOTAL REALTY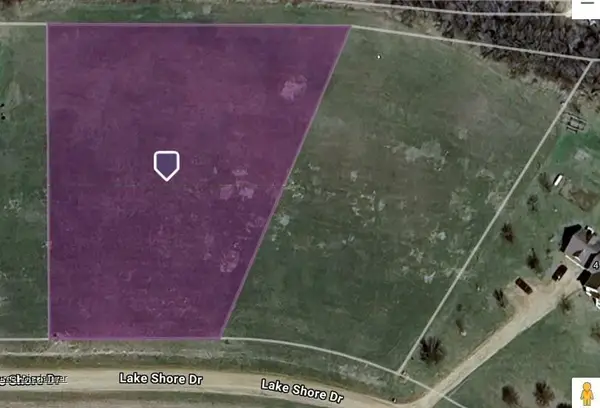 $98,900Active1.31 Acres
$98,900Active1.31 AcresTBD Lake Shore Drive, Sherburn, MN 56171
MLS# 6762634Listed by: TIMBER GHOST REALTY, LLC
