8400 Cedar Crest Loop Nw, Shingobee, MN 56484
Local realty services provided by:Better Homes and Gardens Real Estate Advantage One
8400 Cedar Crest Loop Nw,Shingobee Twp, MN 56484
$299,900
- 3 Beds
- 2 Baths
- 1,568 sq. ft.
- Single family
- Pending
Listed by: kari barrick
Office: help u buy real estate
MLS#:6801364
Source:NSMLS
Price summary
- Price:$299,900
- Price per sq. ft.:$95.63
About this home
WOW! Great Opportunity! This hidden gem nestled in the woods, only a few miles to Walker. The open floor plan sets off the beautiful kitchen with plenty of cabinets, and a morning coffee nook! The main floor patio doors open to a large deck surrounded by beautiful woods allowing for seclusion and privacy. The walk-out basement has 9' ceilings, a patio door, two egress widows for extra bedrooms, and has plumbing stubbed in for 2 more baths. This home was built with heat efficiency in mind, with poured concrete ICF walls and extra insulation. Brand new water softener and central air come with home. The oversized double attached garage conveniently enters the utility-mud room. Be the first to own this brand new home in a wonderful location convenient to the town of Walker that offers shopping, beach, park, tennis courts, pickle ball, bike trails, and restaurants. Seller is licensed real estate broker in the state of Minnesota. All measurements are approximate and can be verified by buyer.
Contact an agent
Home facts
- Year built:2024
- Listing ID #:6801364
- Added:71 day(s) ago
- Updated:December 17, 2025 at 09:43 PM
Rooms and interior
- Bedrooms:3
- Total bathrooms:2
- Full bathrooms:2
- Living area:1,568 sq. ft.
Heating and cooling
- Cooling:Central Air
- Heating:Baseboard, Forced Air
Structure and exterior
- Roof:Asphalt
- Year built:2024
- Building area:1,568 sq. ft.
- Lot area:1.1 Acres
Utilities
- Water:Private, Well
- Sewer:Mound Septic, Septic System Compliant - Yes
Finances and disclosures
- Price:$299,900
- Price per sq. ft.:$95.63
- Tax amount:$132 (2025)
New listings near 8400 Cedar Crest Loop Nw
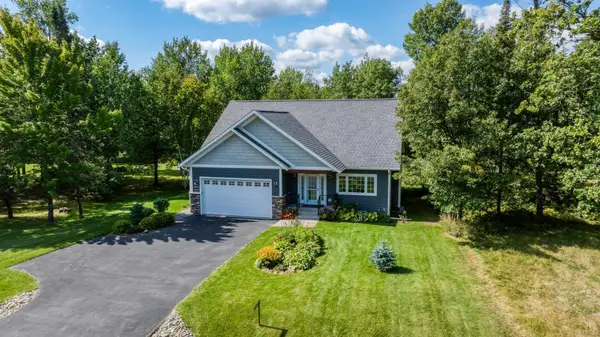 $620,000Active4 beds 3 baths3,180 sq. ft.
$620,000Active4 beds 3 baths3,180 sq. ft.8887 Kabekona Ridge Drive Nw, Walker, MN 56484
MLS# 6823730Listed by: REAL BROKER, LLC $579,000Pending3 beds 2 baths2,176 sq. ft.
$579,000Pending3 beds 2 baths2,176 sq. ft.5904 Lake May Drive Nw, Akeley, MN 56433
MLS# 6739580Listed by: BILL HANSEN REALTY/WALKER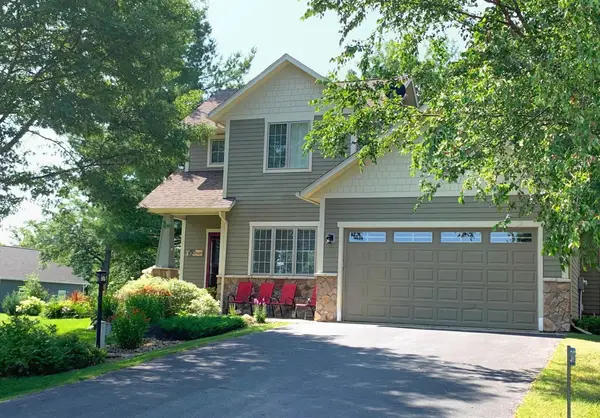 $728,000Active4 beds 4 baths2,734 sq. ft.
$728,000Active4 beds 4 baths2,734 sq. ft.6475 Kabekona Beach Road Nw, Walker, MN 56484
MLS# 6806875Listed by: CEDAR POINT REALTY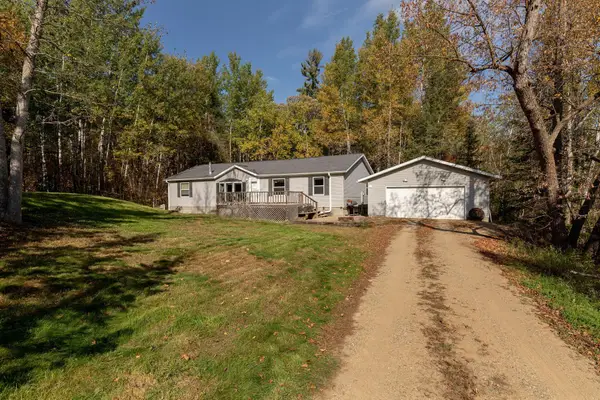 $324,900Active3 beds 2 baths1,440 sq. ft.
$324,900Active3 beds 2 baths1,440 sq. ft.6220 Rolling Ridge Lane Nw, Shingobee Twp, MN 56484
MLS# 6799803Listed by: CEDAR POINT REALTY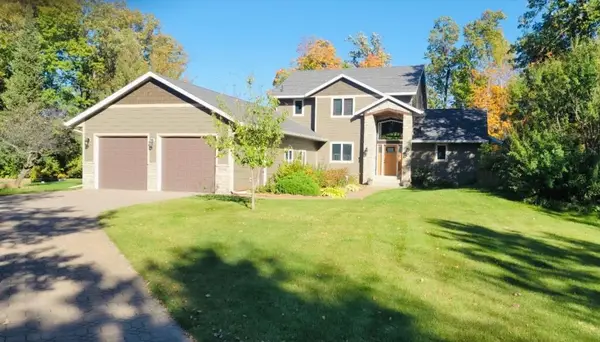 $1,399,999Active4 beds 4 baths4,170 sq. ft.
$1,399,999Active4 beds 4 baths4,170 sq. ft.8574 Hansons Lane Nw, Walker, MN 56484
MLS# 6788954Listed by: BILL HANSEN REALTY/WALKER $349,000Active5 beds 2 baths1,920 sq. ft.
$349,000Active5 beds 2 baths1,920 sq. ft.101 Summit Avenue W, Walker, MN 56484
MLS# 6788947Listed by: BILL HANSEN REALTY/WALKER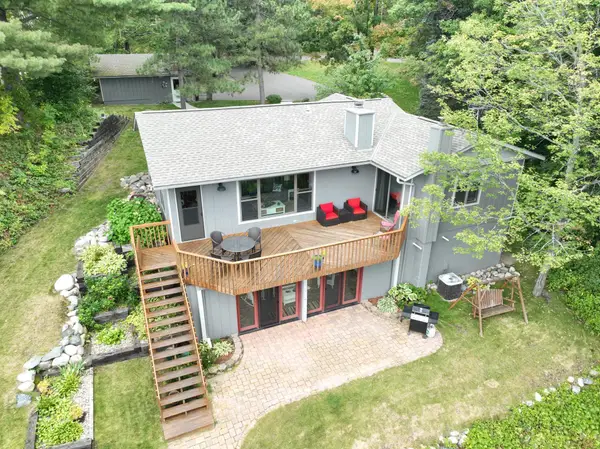 $699,900Active3 beds 2 baths2,454 sq. ft.
$699,900Active3 beds 2 baths2,454 sq. ft.7064 Juneberry Trail Nw, Walker, MN 56484
MLS# 6785121Listed by: BILL HANSEN REALTY/WALKER $69,900Active0.02 Acres
$69,900Active0.02 Acres8763 Kabekona Ridge Drive Nw, Shingobee Twp, MN 56484
MLS# 6784206Listed by: HEADWATERS REALTY SERVICES LLC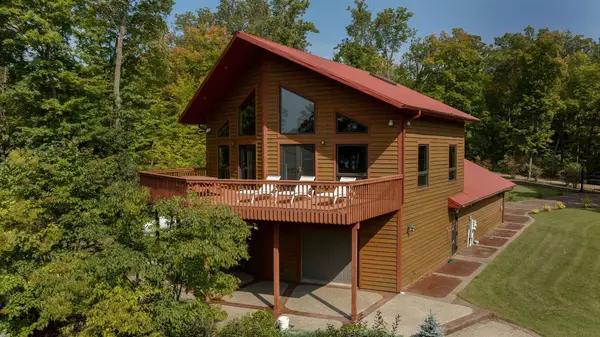 $789,900Active1 beds 2 baths3,094 sq. ft.
$789,900Active1 beds 2 baths3,094 sq. ft.7933 Templer Point Drive Nw, Walker, MN 56484
MLS# 6773469Listed by: CEDAR POINT REALTY
