4801 Kent Drive, Shoreview, MN 55126
Local realty services provided by:Better Homes and Gardens Real Estate First Choice
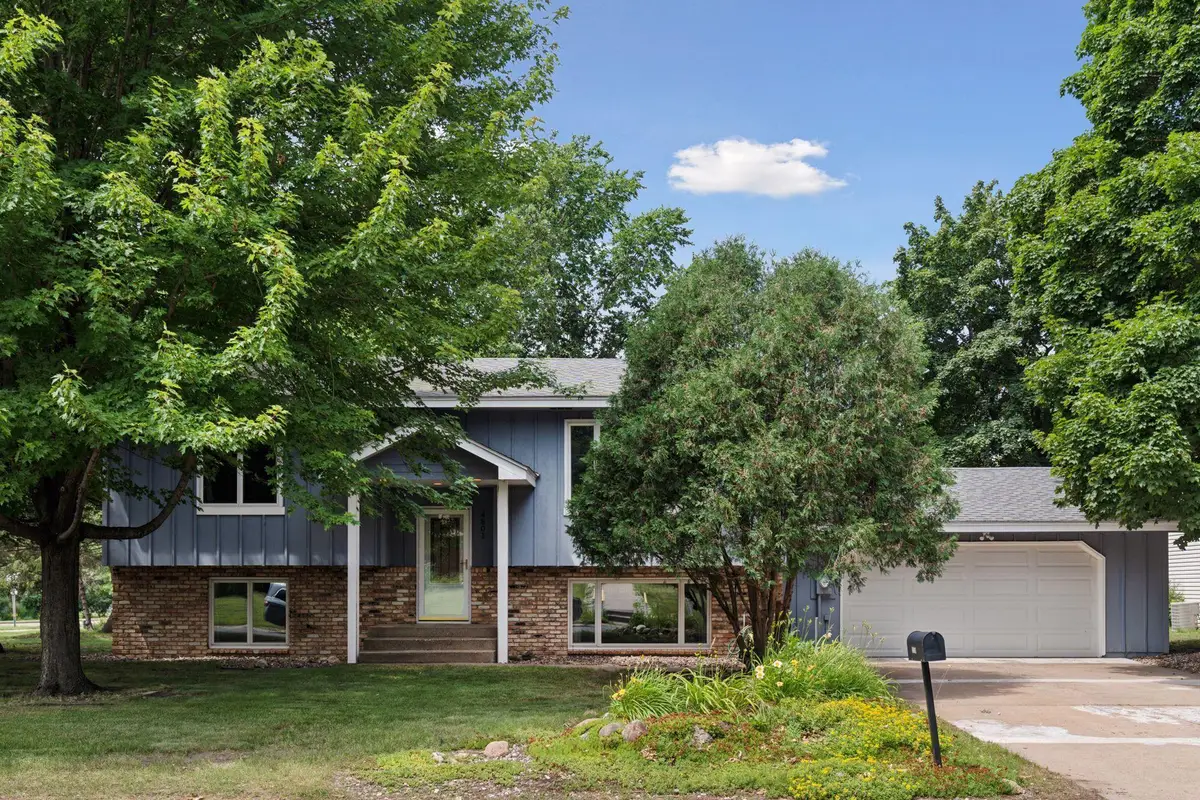
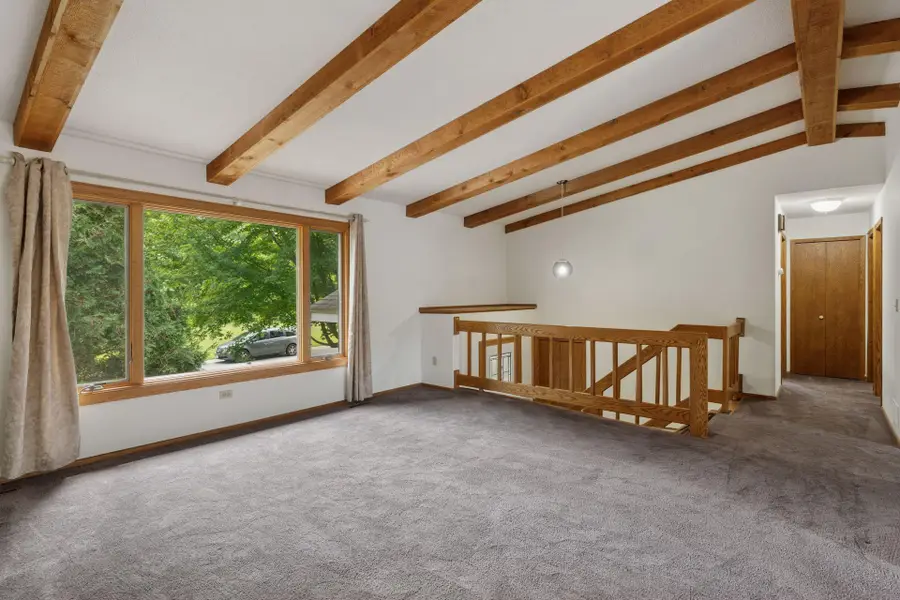
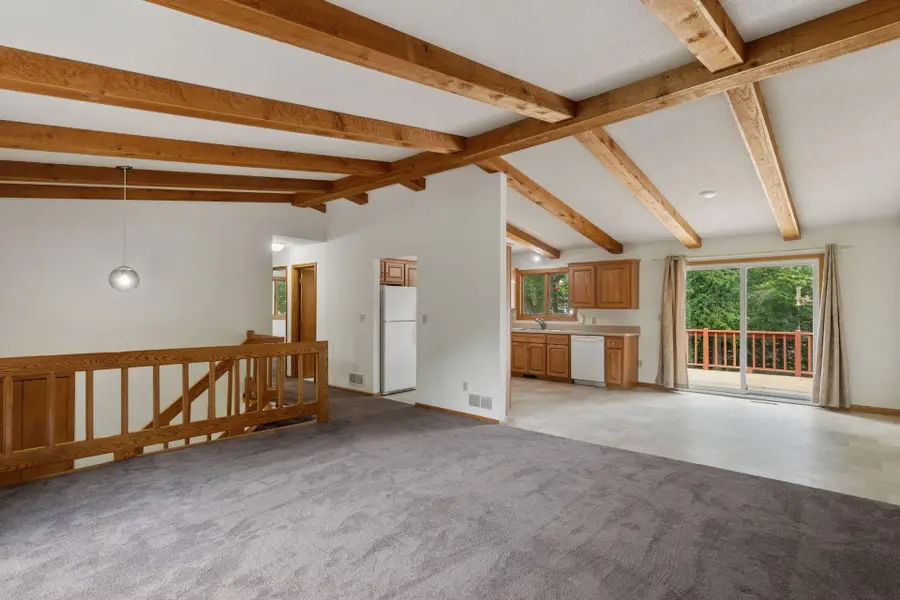
4801 Kent Drive,Shoreview, MN 55126
$410,000
- 3 Beds
- 2 Baths
- 2,027 sq. ft.
- Single family
- Active
Listed by:budd batterson
Office:edina realty, inc.
MLS#:6729547
Source:NSMLS
Price summary
- Price:$410,000
- Price per sq. ft.:$186.03
About this home
Wonderful one-owner home in a prime Shoreview location! The vaulted, beamed living room, dining room, and kitchen create a large open layout—ideal for everyday living and entertaining. Kitchen features medium stained oak raised panel cabinets with wood drawers, dovetailed joints, custom rollout shelves, and a convenient pantry cabinet. Newer Andersen windows throughout provide natural light and energy efficiency. The main floor includes two bedrooms; the primary boasts three separate closets. A stylish full ceramic tile bath with a large linen closet showcases a fun, retro blue motif. Downstairs, you’ll find a huge family room, perfect for hosting large gatherings and game days with dozens of friends. A stone masonry fireplace is a standout feature of the family room. This is a bright hangout space with windows facing both the front and rear yards. Built-in bookcases and a dry bar with storage cabinets complete this room. Off the family room, a mudroom with tiled floor and coat closet is at the entry from the attached two-car garage, perfect for managing coats, boots, and hockey gear. The lower-level bedroom is generously sized with a convenient, soothing mint, ceramic tile ¾ bath. The spacious laundry/mechanical room has extra tall ceilings and offers plenty of space for organizing and storage. Newer mechanicals. Home is a mechanic’s dream - oversized two car attached garage is heated & air conditioned with 200 amp electric – perfect for working year-round on your car projects. Plus there is an incredible detached shed with cement floor and wood frame construction, sided to match the home. An 8 x 7 rollup door with opener makes easy access for storing your boat, bike, or motorized toys and tools. Home has great entertainment spaces! The main floor steps out to a large deck. Plus, there is a paver patio for a cold brew with your crew waiting right outside your garage. Set on a broad, flat corner lot, with mature trees and evergreens, yard is ideal for gardening, games, or children’s play. Located in the desirable Mounds View School District, this home is close to Shoreview’s exceptional Community Center and beautiful Turtle Lake Park. A wonderful opportunity for a first-time buyer or anyone looking for a well-cared-for home in a great neighborhood!
Contact an agent
Home facts
- Year built:1978
- Listing Id #:6729547
- Added:32 day(s) ago
- Updated:August 18, 2025 at 03:58 PM
Rooms and interior
- Bedrooms:3
- Total bathrooms:2
- Full bathrooms:1
- Living area:2,027 sq. ft.
Heating and cooling
- Cooling:Central Air
- Heating:Forced Air
Structure and exterior
- Roof:Asphalt
- Year built:1978
- Building area:2,027 sq. ft.
- Lot area:0.28 Acres
Utilities
- Water:City Water - Connected
- Sewer:City Sewer - Connected
Finances and disclosures
- Price:$410,000
- Price per sq. ft.:$186.03
- Tax amount:$4,529 (2025)
New listings near 4801 Kent Drive
- New
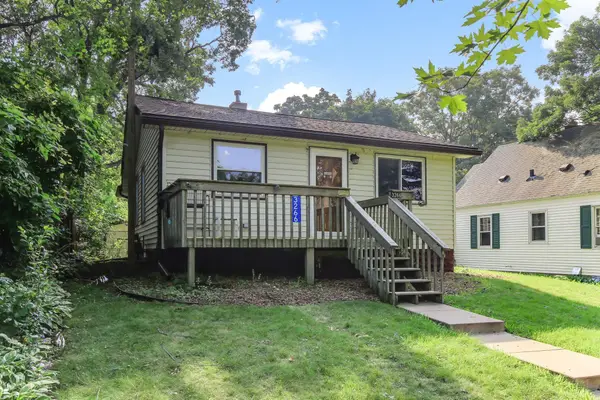 $259,900Active1 beds 1 baths1,130 sq. ft.
$259,900Active1 beds 1 baths1,130 sq. ft.3266 W Owasso Boulevard, Shoreview, MN 55126
MLS# 6773108Listed by: THEMLSONLINE.COM, INC. - New
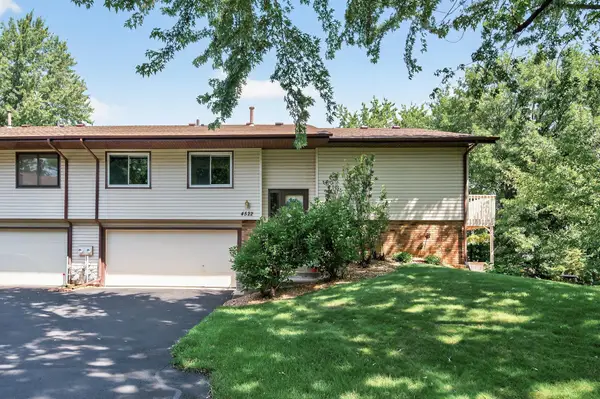 $290,000Active3 beds 2 baths1,553 sq. ft.
$290,000Active3 beds 2 baths1,553 sq. ft.4522 Bridge Court, Saint Paul, MN 55126
MLS# 6771645Listed by: RE/MAX RESULTS - New
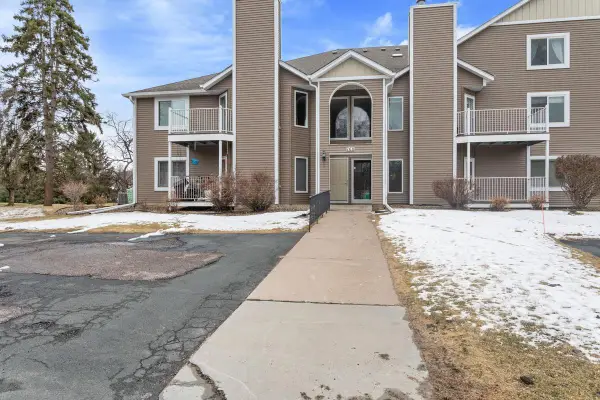 $104,900Active1 beds 1 baths771 sq. ft.
$104,900Active1 beds 1 baths771 sq. ft.760 County Road F W #709, Shoreview, MN 55126
MLS# 6772600Listed by: RESOURCE REALTY GROUP, INC - New
 $104,900Active1 beds 1 baths771 sq. ft.
$104,900Active1 beds 1 baths771 sq. ft.760 County Road F W #709, Shoreview, MN 55126
MLS# 6772600Listed by: RESOURCE REALTY GROUP, INC - New
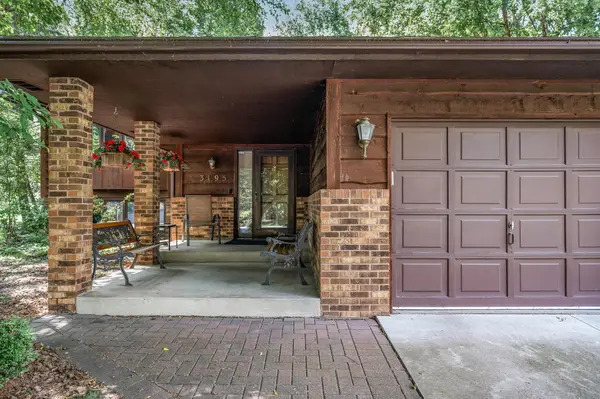 $499,900Active4 beds 3 baths2,768 sq. ft.
$499,900Active4 beds 3 baths2,768 sq. ft.3195 Park Overlook Drive, Shoreview, MN 55126
MLS# 6772405Listed by: RE/MAX PROFESSIONALS - New
 $265,000Active2 beds 2 baths1,772 sq. ft.
$265,000Active2 beds 2 baths1,772 sq. ft.4173 Sylvia Lane S, Shoreview, MN 55126
MLS# 6757617Listed by: RE/MAX RESULTS - New
 $400,000Active5 beds 2 baths1,924 sq. ft.
$400,000Active5 beds 2 baths1,924 sq. ft.4336 Victoria Street N, Shoreview, MN 55126
MLS# 6772215Listed by: REAL BROKER, LLC - New
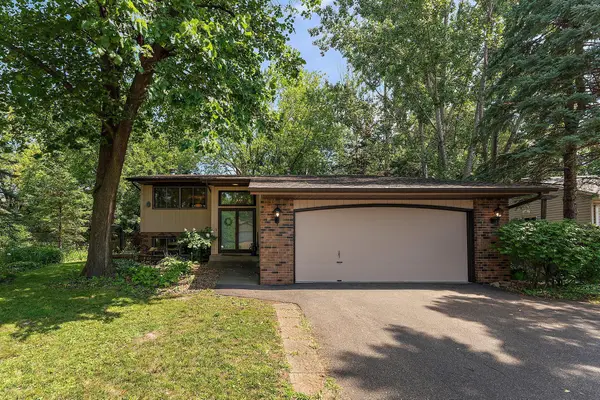 $380,000Active3 beds 2 baths2,043 sq. ft.
$380,000Active3 beds 2 baths2,043 sq. ft.868 Westview Drive, Shoreview, MN 55126
MLS# 6757618Listed by: BRIX REAL ESTATE - New
 $400,000Active4 beds 3 baths2,362 sq. ft.
$400,000Active4 beds 3 baths2,362 sq. ft.209 Dennison Avenue, Shoreview, MN 55126
MLS# 6771956Listed by: COLDWELL BANKER REALTY - New
 $265,000Active2 beds 2 baths1,239 sq. ft.
$265,000Active2 beds 2 baths1,239 sq. ft.4173 Sylvia Lane S, Shoreview, MN 55126
MLS# 6757617Listed by: RE/MAX RESULTS
