5655 Marsh Pointe Drive, Shorewood, MN 55331
Local realty services provided by:Better Homes and Gardens Real Estate First Choice
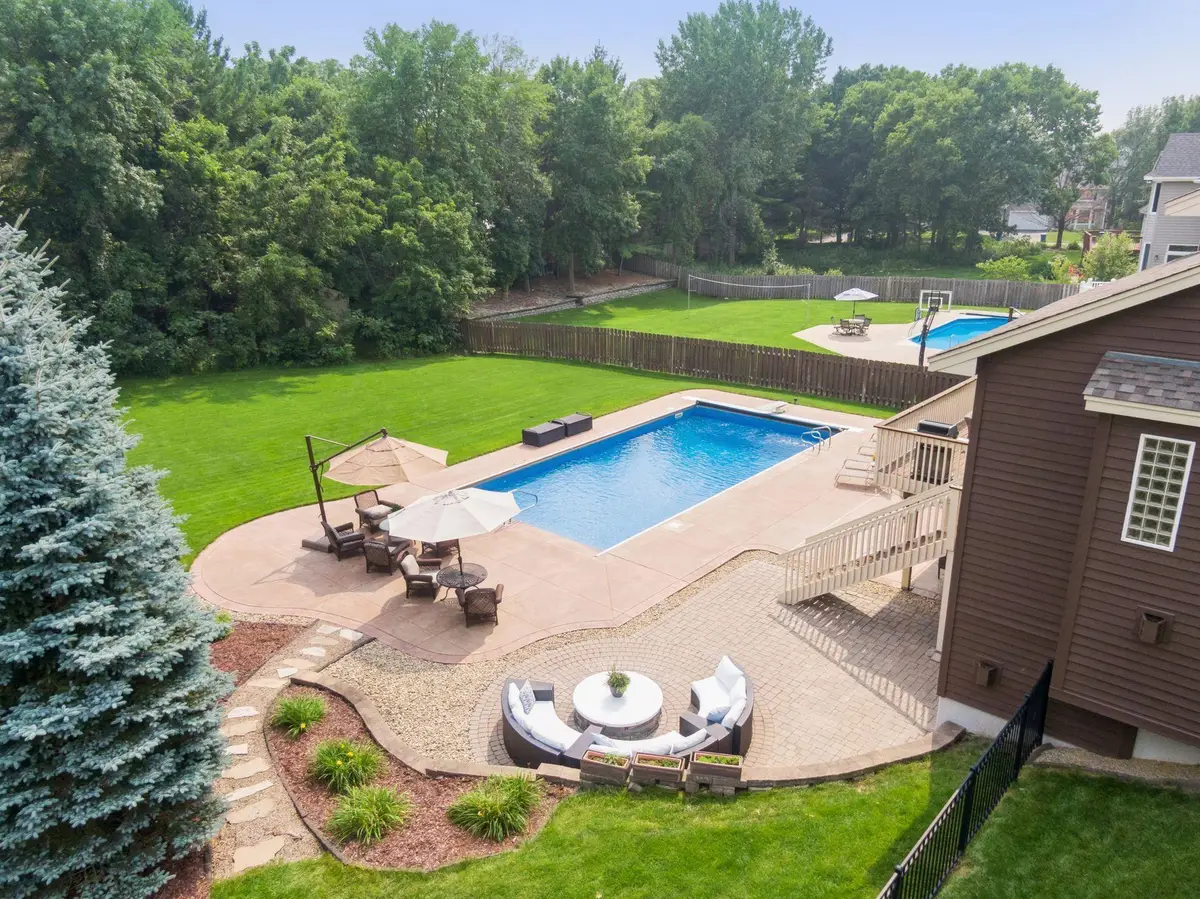
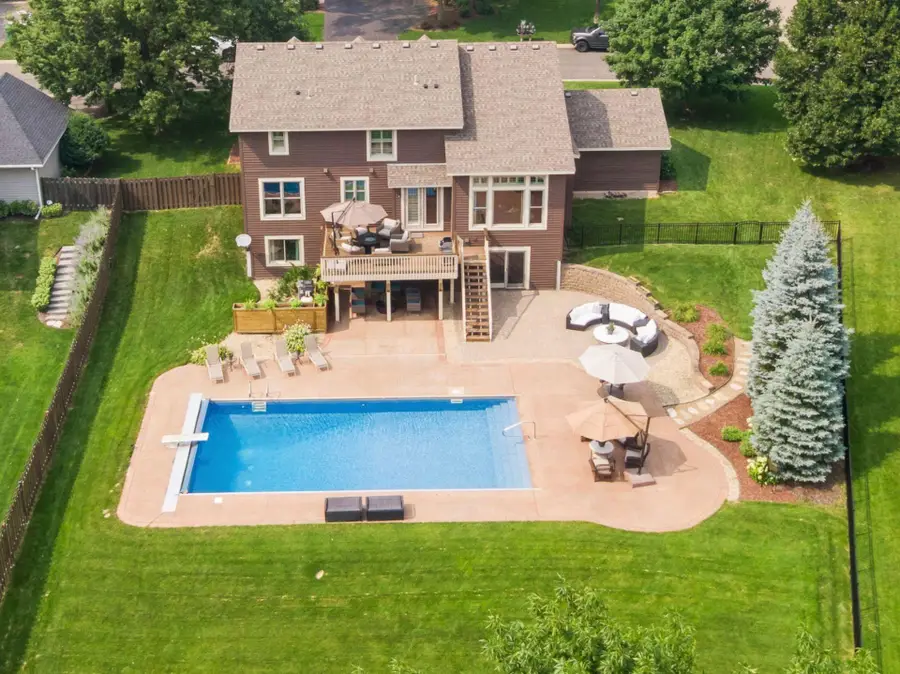
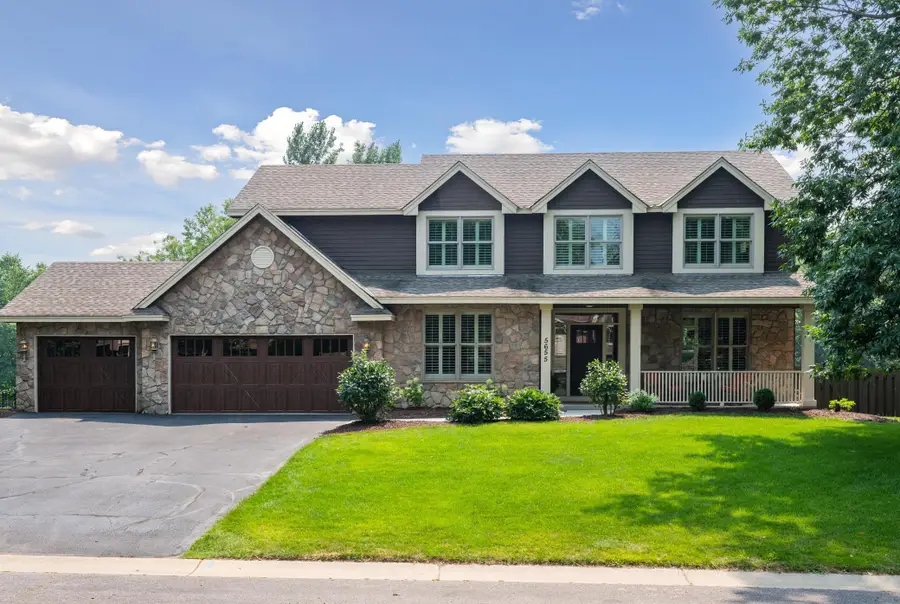
5655 Marsh Pointe Drive,Shorewood, MN 55331
$1,199,000
- 5 Beds
- 4 Baths
- 4,287 sq. ft.
- Single family
- Pending
Listed by:darlene m arndt
Office:coldwell banker realty
MLS#:6763857
Source:NSMLS
Price summary
- Price:$1,199,000
- Price per sq. ft.:$272.75
- Monthly HOA dues:$31.25
About this home
Nestled in the popular Marsh Pointe neighborhood of the Minnetonka School District, this on-trend and thoughtfully updated home feels like newer construction with resort-feel living with your very own beautiful backyard heated pool and within close proximity to Lake Minnetonka’s beaches, Regional Trail, Cathcart Park and Howard’s Pointe Marina. Marsh Pointe is coveted for it’s 2 block distance east to Minnewashta Elementary that includes a special path for the kids to travel together to get to school safely. This special Lundgren built home boasts rear south facing walls of windows for light and bright spaces and an open concept flow throughout the home. The current homeowners of 24 years, have meticulously maintained and modernized the home (see the lengthy improvements list attached). The main floor features a front den and dining area, vaulted Great Room and a convenient mudroom-laundry area that connect to the garage area and a ½ bath for ease of living. The Kitchen boasts white custom cabinetry, gorgeous countertops, two breakfast bar areas and Thermador/Sub Zero and Bosch appliances – a chef’s delight! Enjoy designer feel elements such as the rich dark stained Walnut hardwood flooring, plantation window shutters, propane fueled fire element in the dining area, special wood and wall papered feature walls, smoothed ceilings and on trend light fixtures throughout the home. The upper level boasts 4 nice sized bedrooms with brand new carpeting and a generous sized updated Primary suite with vaulted ceiling and a beautiful walk-in style shower. The lower level lends a 5th bedroom, ¾ bath, 2 flex rooms (one is shown as an exercise room with brand new carpeting) and a nice sized recreational room that features polished concrete floors and beverage bar. With the close proximity neighborhoods with values upward $MM+ this is a wonderful turn-key move in ready opportunity.
Contact an agent
Home facts
- Year built:2000
- Listing Id #:6763857
- Added:13 day(s) ago
- Updated:August 14, 2025 at 03:51 AM
Rooms and interior
- Bedrooms:5
- Total bathrooms:4
- Full bathrooms:1
- Half bathrooms:1
- Living area:4,287 sq. ft.
Heating and cooling
- Cooling:Central Air
- Heating:Forced Air
Structure and exterior
- Roof:Age Over 8 Years, Asphalt
- Year built:2000
- Building area:4,287 sq. ft.
- Lot area:0.54 Acres
Utilities
- Water:City Water - Connected
- Sewer:City Sewer - Connected
Finances and disclosures
- Price:$1,199,000
- Price per sq. ft.:$272.75
- Tax amount:$12,582 (2025)
New listings near 5655 Marsh Pointe Drive
- Coming Soon
 $400,000Coming Soon-- beds -- baths
$400,000Coming Soon-- beds -- baths24945 Smithtown Road, Shorewood, MN 55331
MLS# 6769624Listed by: EDINA REALTY, INC. - Coming SoonOpen Sat, 3 to 5pm
 $739,000Coming Soon4 beds 2 baths
$739,000Coming Soon4 beds 2 baths27405 Pine Bend, Shorewood, MN 55331
MLS# 6767174Listed by: RE/MAX RESULTS - New
 $1,475,000Active6 beds 5 baths4,259 sq. ft.
$1,475,000Active6 beds 5 baths4,259 sq. ft.25480 Smithtown Road, Shorewood, MN 55331
MLS# 6770434Listed by: EDINA REALTY, INC. - Open Sat, 11am to 12:30pmNew
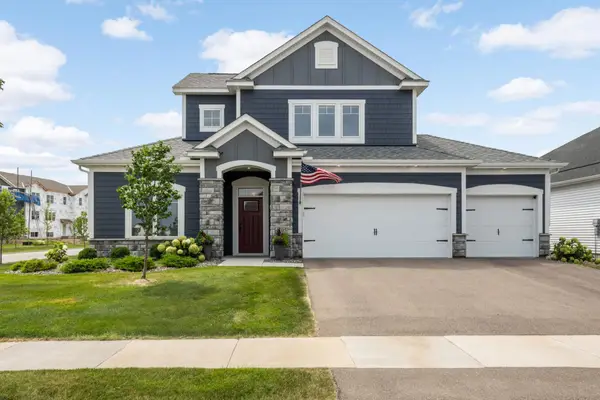 $615,000Active3 beds 3 baths2,274 sq. ft.
$615,000Active3 beds 3 baths2,274 sq. ft.4705 Lavender Lane, Minnetrista, MN 55331
MLS# 6766987Listed by: EDINA REALTY, INC. - Coming Soon
 $1,795,000Coming Soon5 beds 5 baths
$1,795,000Coming Soon5 beds 5 baths24565 Bentgrass Way, Shorewood, MN 55331
MLS# 6768860Listed by: PREMIER REAL ESTATE SERVICES - New
 $679,000Active-- beds -- baths3,705 sq. ft.
$679,000Active-- beds -- baths3,705 sq. ft.5345 Wedgewood Drive, Excelsior, MN 55331
MLS# 6764352Listed by: RIZE REALTY - New
 $249,900Active3.1 Acres
$249,900Active3.1 Acres830 3rd Avenue, Shorewood, MN 55331
MLS# 6768871Listed by: JOHN THOMAS REALTY 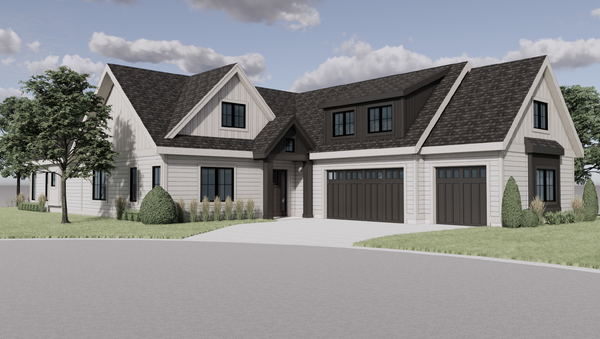 $1,449,000Active3 beds 3 baths3,125 sq. ft.
$1,449,000Active3 beds 3 baths3,125 sq. ft.25315 Park Lane, Shorewood, MN 55331
MLS# 6766021Listed by: TERRACE REALTY PARTNERS- Open Sun, 4 to 5pm
 $1,500,000Active5 beds 6 baths6,985 sq. ft.
$1,500,000Active5 beds 6 baths6,985 sq. ft.19750 Muirfield Circle, Excelsior, MN 55331
MLS# 6765148Listed by: COLDWELL BANKER REALTY
