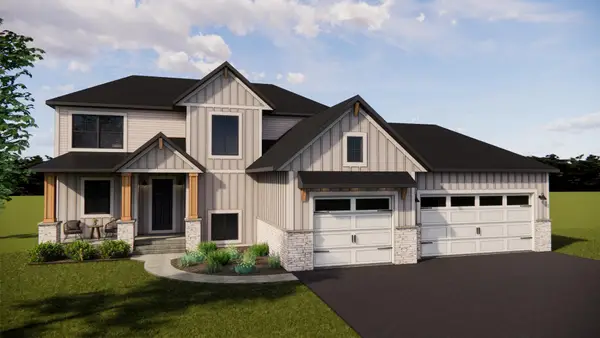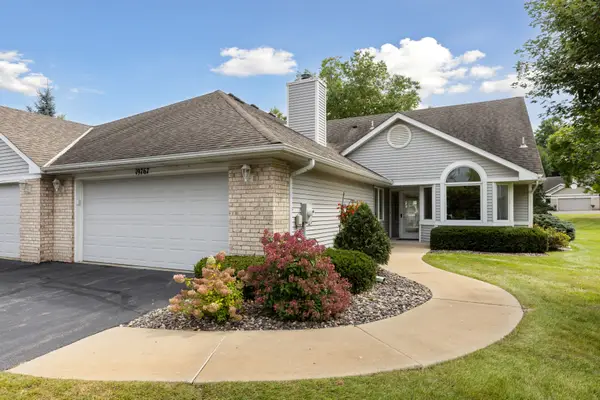5845 Ayrshire Lane, Shorewood, MN 55331
Local realty services provided by:Better Homes and Gardens Real Estate First Choice
5845 Ayrshire Lane,Shorewood, MN 55331
$1,080,000
- 3 Beds
- 3 Baths
- 3,328 sq. ft.
- Single family
- Pending
Listed by:aaron spiteri
Office:lakes sotheby's international realty
MLS#:6761716
Source:NSMLS
Price summary
- Price:$1,080,000
- Price per sq. ft.:$285.71
- Monthly HOA dues:$290
About this home
Welcome to Minnetonka Country Club, experience luxury main-level living at its finest!!
Lovely curb appeal from the street with its white and stone accents. As you enter the front door you're met with a wide hallway leading to the expansive open concept kitchen, living and dining. The kitchen with an abundance of cabinet storage, contrasting dark cabinets, complemented by an oversized white center island. Flowing effortlessly from the kitchen to the dining area, the dining room leads to a screened lanai that receives amazing morning light looking over the extended rear yard, its the perfect place to unwind or entertain. The living room with its large windows and abundance of natural light anchored with the gas fireplace with stone detail.
The primary suite is complete with soaking tub, shower, double sinks, and a walk-in closet. Completing the main level are a 2nd bedroom also with ensuite bathroom, an office and the laundry/mud room.
The expansive walkout lower level has a 3rd bedroom and a den or flex room currently used as a 2nd office (this space could easily be closed off with a glass dividing wall etc), another nook that is used as the gym (owner also had a golf simulator set up in that space) this lower level is primed for your entertainment. It also has a gas lines roughed in for a 2nd fireplace in the large family room.
Embracing the close location to Downtown Excelsior, this home is located in the premier Minnetonka School District. Great for entertaining. Walk/bike into downtown Excelsior!
Contact an agent
Home facts
- Year built:2019
- Listing ID #:6761716
- Added:60 day(s) ago
- Updated:September 29, 2025 at 01:43 AM
Rooms and interior
- Bedrooms:3
- Total bathrooms:3
- Full bathrooms:3
- Living area:3,328 sq. ft.
Heating and cooling
- Cooling:Central Air
- Heating:Forced Air
Structure and exterior
- Roof:Age 8 Years or Less, Asphalt
- Year built:2019
- Building area:3,328 sq. ft.
- Lot area:0.19 Acres
Utilities
- Water:City Water - Connected
- Sewer:City Sewer - Connected
Finances and disclosures
- Price:$1,080,000
- Price per sq. ft.:$285.71
- Tax amount:$15,310 (2025)
New listings near 5845 Ayrshire Lane
- New
 $724,900Active4 beds 4 baths2,952 sq. ft.
$724,900Active4 beds 4 baths2,952 sq. ft.19335 Mckinley Court, Shorewood, MN 55331
MLS# 6794683Listed by: US BROKERAGE, LLC - New
 $499,000Active1 beds 2 baths1,801 sq. ft.
$499,000Active1 beds 2 baths1,801 sq. ft.19767 Waterford Court, Excelsior, MN 55331
MLS# 6721441Listed by: LAKES SOTHEBY'S INTERNATIONAL - New
 $3,250,000Active5 beds 7 baths6,382 sq. ft.
$3,250,000Active5 beds 7 baths6,382 sq. ft.20025 Manor Road, Shorewood, MN 55331
MLS# 6792875Listed by: COLDWELL BANKER REALTY - New
 $1,495,000Active5 beds 5 baths4,263 sq. ft.
$1,495,000Active5 beds 5 baths4,263 sq. ft.5875 Afton Road, Shorewood, MN 55331
MLS# 6722683Listed by: KELLER WILLIAMS PREMIER REALTY LAKE MINNETONKA - New
 $499,000Active1 beds 2 baths1,801 sq. ft.
$499,000Active1 beds 2 baths1,801 sq. ft.19767 Waterford Court, Shorewood, MN 55331
MLS# 6721441Listed by: LAKES SOTHEBY'S INTERNATIONAL - New
 $799,999Active3 beds 3 baths3,168 sq. ft.
$799,999Active3 beds 3 baths3,168 sq. ft.6040 Oakview Court, Shorewood, MN 55331
MLS# 6787328Listed by: COLDWELL BANKER REALTY  $950,000Pending6 beds 4 baths4,006 sq. ft.
$950,000Pending6 beds 4 baths4,006 sq. ft.5350 Saint Albans Bay Road, Shorewood, MN 55331
MLS# 6790226Listed by: EDINA REALTY, INC. $550,000Active4 beds 2 baths2,262 sq. ft.
$550,000Active4 beds 2 baths2,262 sq. ft.24800 Wiltsey Lane, Shorewood, MN 55331
MLS# 6789265Listed by: EDINA REALTY, INC. $2,400,000Pending3 beds 3 baths3,069 sq. ft.
$2,400,000Pending3 beds 3 baths3,069 sq. ft.27090 Edgewood Road, Excelsior, MN 55331
MLS# 6781622Listed by: EDINA REALTY, INC. $1,299,000Active5 beds 5 baths6,039 sq. ft.
$1,299,000Active5 beds 5 baths6,039 sq. ft.5470 Carrie Lane, Shorewood, MN 55331
MLS# 6775071Listed by: COLDWELL BANKER REALTY
