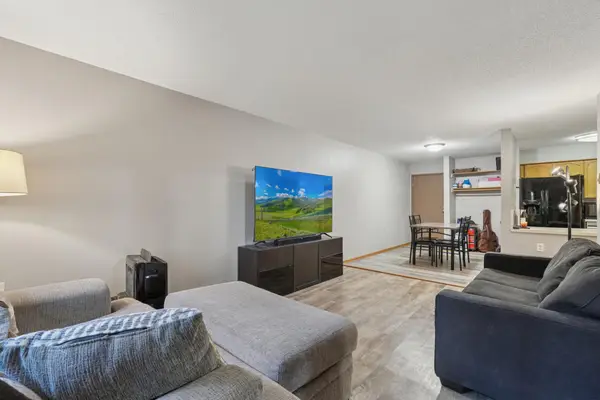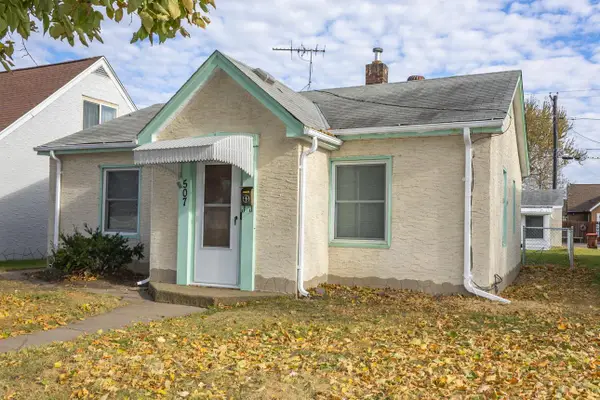436 17th Avenue N, South Saint Paul, MN 55075
Local realty services provided by:Better Homes and Gardens Real Estate Advantage One
436 17th Avenue N,South Saint Paul, MN 55075
$259,000
- 3 Beds
- 1 Baths
- 1,200 sq. ft.
- Single family
- Pending
Listed by: travis brian anderson
Office: keller williams select realty
MLS#:6795352
Source:NSMLS
Price summary
- Price:$259,000
- Price per sq. ft.:$117.73
About this home
Located on the North End of South St. Paul, this home offers quick access to Highway 52 and Wentworth Avenue, making commutes to either downtown simple and efficient. Shopping, parks, and schools are all just steps away.
The seller has completed a thoughtful refresh with neutral paint throughout, brand-new carpet, and updated flooring. The kitchen features painted cabinets, updated quartz countertops, and a large eat-in dining area. The functional floor plan includes all three bedrooms on one level—primary bedroom off the living room, and two additional bedrooms situated off the kitchen. The lower level provides flexibility with a finished room that can serve as a family room, office, or flex space. Stucco exterior in solid condition. Attached two-car garage (24’ deep) with additional storage room off the back. Outdoor highlights include a fenced patio for privacy, mostly flat front yard ideal for play, gardening, or a firepit. Move-in ready and easy to show. Call for private showing.
Contact an agent
Home facts
- Year built:1950
- Listing ID #:6795352
- Added:49 day(s) ago
- Updated:November 15, 2025 at 09:25 AM
Rooms and interior
- Bedrooms:3
- Total bathrooms:1
- Full bathrooms:1
- Living area:1,200 sq. ft.
Heating and cooling
- Cooling:Central Air
- Heating:Baseboard, Forced Air
Structure and exterior
- Roof:Asphalt
- Year built:1950
- Building area:1,200 sq. ft.
- Lot area:0.23 Acres
Utilities
- Water:City Water - Connected
- Sewer:City Sewer - Connected
Finances and disclosures
- Price:$259,000
- Price per sq. ft.:$117.73
- Tax amount:$3,948 (2025)
New listings near 436 17th Avenue N
- New
 $125,000Active2 beds 1 baths910 sq. ft.
$125,000Active2 beds 1 baths910 sq. ft.221 Grand Avenue W #306, South Saint Paul, MN 55075
MLS# 6808513Listed by: EDINA REALTY, INC. - New
 $184,900Active2 beds 1 baths756 sq. ft.
$184,900Active2 beds 1 baths756 sq. ft.507 8th Avenue S, South Saint Paul, MN 55075
MLS# 6817959Listed by: EXP REALTY - New
 $199,900Active1 beds 1 baths954 sq. ft.
$199,900Active1 beds 1 baths954 sq. ft.100 4th Avenue N #208, South Saint Paul, MN 55075
MLS# 6815934Listed by: REAL BROKER LLC - Open Sat, 12 to 2pmNew
 $285,000Active3 beds 2 baths1,412 sq. ft.
$285,000Active3 beds 2 baths1,412 sq. ft.1253 7th Avenue S, South Saint Paul, MN 55075
MLS# 6817124Listed by: REAL BROKER, LLC - New
 $124,900Active2 beds 1 baths910 sq. ft.
$124,900Active2 beds 1 baths910 sq. ft.221 Grand Avenue W #308, South Saint Paul, MN 55075
MLS# 6817047Listed by: RE/MAX RESULTS - Coming Soon
 $125,000Coming Soon2 beds 1 baths
$125,000Coming Soon2 beds 1 baths221 Grand Avenue W #306, South Saint Paul, MN 55075
MLS# 6808513Listed by: EDINA REALTY, INC. - Coming Soon
 $245,000Coming Soon3 beds 2 baths
$245,000Coming Soon3 beds 2 baths535 3rd Avenue S, South Saint Paul, MN 55075
MLS# 6815819Listed by: EXP REALTY - Open Sat, 12 to 2pmNew
 $340,000Active4 beds 3 baths1,800 sq. ft.
$340,000Active4 beds 3 baths1,800 sq. ft.140 12th Avenue S, South Saint Paul, MN 55075
MLS# 6814521Listed by: EXP REALTY - New
 $115,000Active2 beds 1 baths910 sq. ft.
$115,000Active2 beds 1 baths910 sq. ft.221 Grand Avenue W #316, South Saint Paul, MN 55075
MLS# 6809275Listed by: KELLER WILLIAMS SELECT REALTY - New
 $115,000Active2 beds 1 baths910 sq. ft.
$115,000Active2 beds 1 baths910 sq. ft.221 Grand Avenue W #316, South Saint Paul, MN 55075
MLS# 6809275Listed by: KELLER WILLIAMS SELECT REALTY
