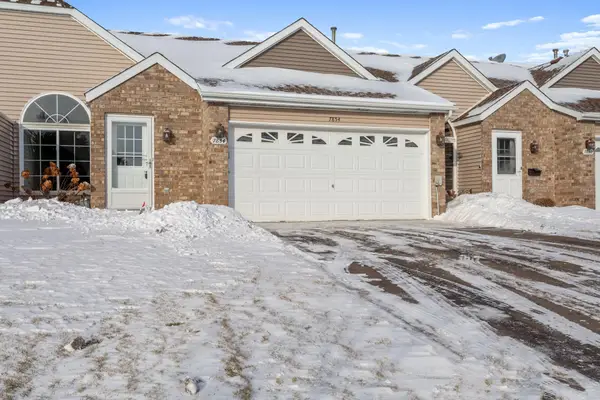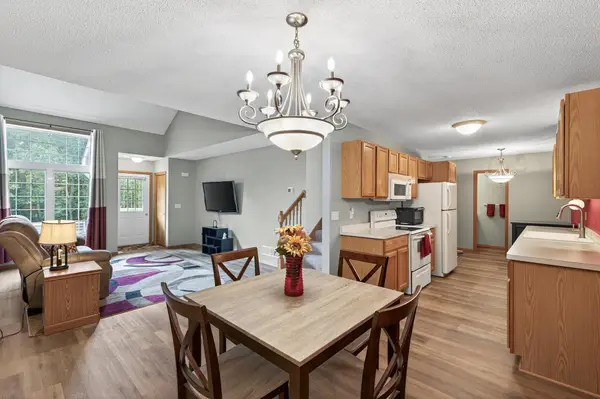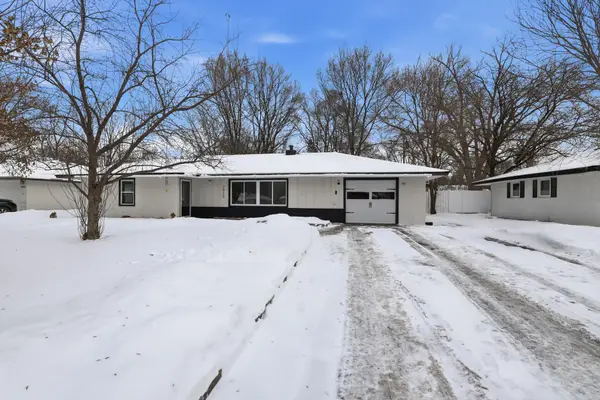8032 Madison Street Ne, Spring Lake Park, MN 55432
Local realty services provided by:Better Homes and Gardens Real Estate Advantage One
8032 Madison Street Ne,Spring Lake Park, MN 55432
$250,000
- 3 Beds
- 2 Baths
- 1,535 sq. ft.
- Single family
- Pending
Listed by: angela t carlson
Office: keller williams classic realty
MLS#:6780774
Source:ND_FMAAR
Price summary
- Price:$250,000
- Price per sq. ft.:$162.87
About this home
Accepting backup offers!
Relocation brings this home to market! Welcome to your Spring Lake Park retreat at 8032 Madison St NE! This rambler has all the right vibes – easy one-level living, a sunny .26-acre lot, and plenty of space to kick back inside and out. With 3 bedrooms, 2 bathrooms, and 1,535 sq. ft., it’s the perfect mix of cozy and functional.
Inside, the open floor plan makes everyday living a breeze. Two living rooms give you options – one for lounging by the fireplace, the other for movie nights or game day. The kitchen is right in the middle of it all with a center island, painted cabinets, and room to whip up your favorites while staying connected to the action.
Neutral finishes mean you can move right in and add your own style. And with three bedrooms and two baths, there’s room for everyone to feel at home.
Step outside and fall in love with the big backyard. Garden, grill, or gather around the firepit – you’ll have endless ways to enjoy your outdoor space. A back patio is perfect for summer entertaining, and the shed is ready for your tools, hobbies, or storage. Bonus: a 3-stall garage padsite is already in place if you want to build down the road.
Tucked on a quiet, tree-lined street, this home is peaceful yet still close to schools, parks, shopping, medical facilities, and major routes. Whether you’re looking to downsize into single-level ease or buying your first home, 8032 Madison St NE checks all the boxes!
Contact an agent
Home facts
- Year built:1959
- Listing ID #:6780774
- Added:130 day(s) ago
- Updated:January 22, 2026 at 09:03 AM
Rooms and interior
- Bedrooms:3
- Total bathrooms:2
- Full bathrooms:1
- Half bathrooms:1
- Living area:1,535 sq. ft.
Heating and cooling
- Cooling:Central Air
- Heating:Forced Air
Structure and exterior
- Year built:1959
- Building area:1,535 sq. ft.
- Lot area:0.26 Acres
Utilities
- Water:City Water/Connected
- Sewer:City Sewer/Connected
Finances and disclosures
- Price:$250,000
- Price per sq. ft.:$162.87
- Tax amount:$2,994
New listings near 8032 Madison Street Ne
- Coming Soon
 $304,900Coming Soon2 beds 2 baths
$304,900Coming Soon2 beds 2 baths7854 Taylor Street Ne, Spring Lake Park, MN 55432
MLS# 7010211Listed by: MORGAN AND TRUST REALTY  $249,990Active2 beds 2 baths1,405 sq. ft.
$249,990Active2 beds 2 baths1,405 sq. ft.1324 Crown Oaks Drive, Minneapolis, MN 55432
MLS# 7005609Listed by: ENGEL & VOLKERS MINNEAPOLIS DOWNTOWN $249,990Active2 beds 2 baths1,405 sq. ft.
$249,990Active2 beds 2 baths1,405 sq. ft.1324 Crown Oaks Drive, Spring Lake Park, MN 55432
MLS# 7005609Listed by: ENGEL & VOLKERS MINNEAPOLIS DOWNTOWN $324,900Pending3 beds 2 baths1,632 sq. ft.
$324,900Pending3 beds 2 baths1,632 sq. ft.7925 6th Street Ne, Minneapolis, MN 55432
MLS# 7005295Listed by: LPT REALTY, LLC $244,990Active2 beds 2 baths1,405 sq. ft.
$244,990Active2 beds 2 baths1,405 sq. ft.1324 Crown Oaks Drive, Spring Lake Park, MN 55432
MLS# 6790919Listed by: ENGEL & VOLKERS MINNEAPOLIS DOWNTOWN
