5441 Raven Point Road, Spring Lake Twp, MN 55372
Local realty services provided by:Better Homes and Gardens Real Estate First Choice

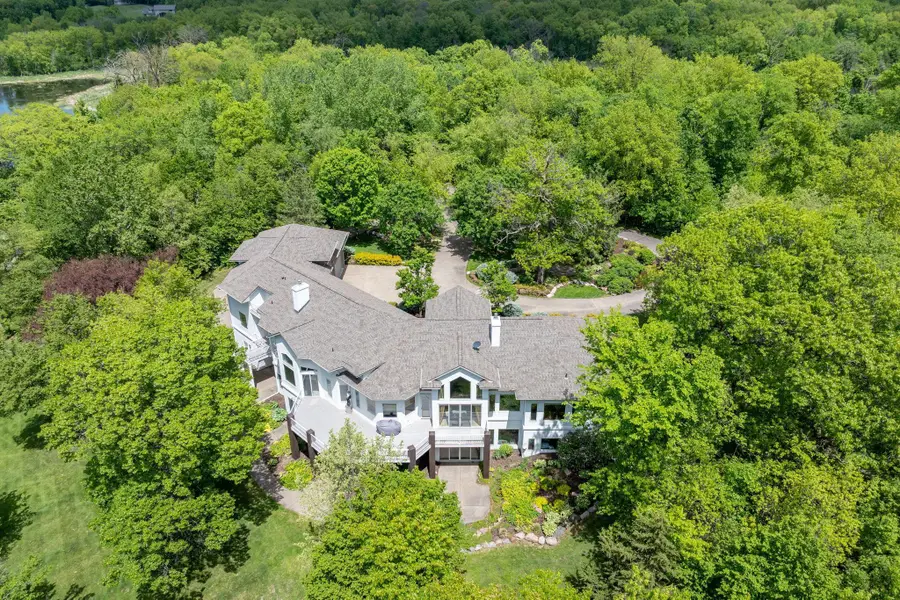
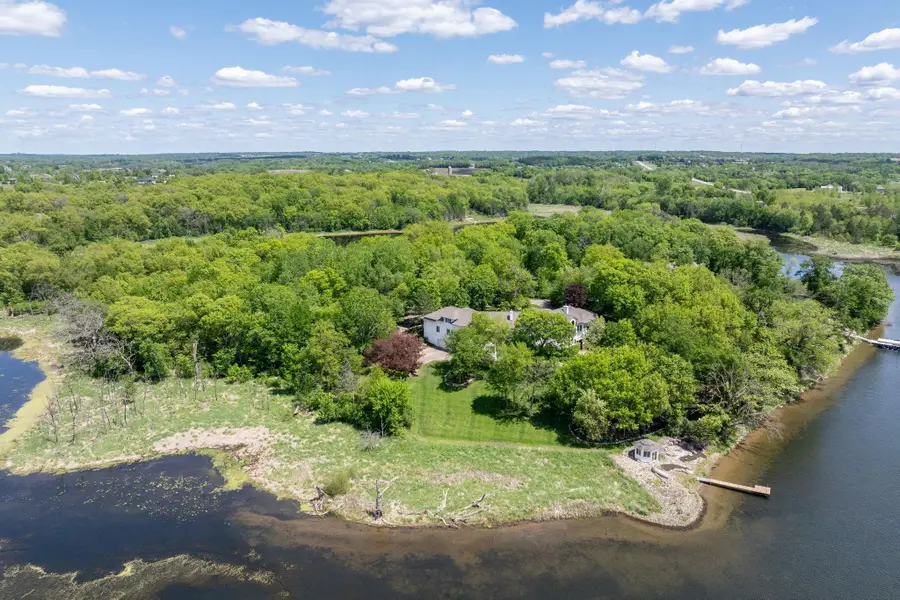
Listed by:rebecca thate
Office:re/max advantage plus
MLS#:6765910
Source:NSMLS
Price summary
- Price:$3,300,000
- Price per sq. ft.:$313.72
About this home
A winding, wooded lane leads to a sprawling one story walk-out sited on 15 acres with scenic landscape and sandy shoreline. Idyllic MN living in all seasons. West facing panoramic views command your attention throughout the architectural floor plan. Gathering areas are spacious, baths are luxurious, with every desired amenity. A grand double-sided fireplace offers gentle separation to an otherwise open plan. Spacious rooms, soaring ceilings, 8 ft doors, custom Pennsylvania Cherry Wood, granite and porcelain along with maple hardwood provide timeless sophistication. The well-appointed Chef’s kitchen is equipped with Subzero and Jenn-Air appliances, and built in seating, it is open to the standout formal dining area with custom dining table clad with matching granite. Everything required for your entertaining and culinary needs is here. The butler’s pantry is a full second kitchen thoughtfully designed for prepping and hosting. When it’s time to unwind, retreat to the primary suite, where you find comfort, pleasure, stunning views and enjoy a double-sided fireplace. The walk-in closet is boutique-like and offers access to the well-appointed laundry. There is a lovely mother-in-law suite, spacious, open plan with a balcony and west facing waterfront views. There is a laundry hook up. The walk out basement offers another 5100 SF, has plumbing roughed in and 4 more garage stalls. This Estate provides gorgeous natural light, 2 home office options, quality materials, privacy, recreation opportunities, tremendous storage throughout, and a great location just 29 mi. from the Twin Cities. Impressively maintained with newer roof, new maintenance free decks, fresh exterior, fiberglass windows, high quality mechanicals, gorgeous gazebo at the waterfront. Tranquil, Artful Living. Welcome Home. Reach out today.
Contact an agent
Home facts
- Year built:2000
- Listing Id #:6765910
- Added:281 day(s) ago
- Updated:August 02, 2025 at 11:55 AM
Rooms and interior
- Bedrooms:4
- Total bathrooms:5
- Full bathrooms:3
- Half bathrooms:1
- Living area:5,255 sq. ft.
Heating and cooling
- Cooling:Central Air
- Heating:Forced Air
Structure and exterior
- Roof:Age 8 Years or Less, Asphalt
- Year built:2000
- Building area:5,255 sq. ft.
- Lot area:14.9 Acres
Utilities
- Water:Private
- Sewer:Private Sewer
Finances and disclosures
- Price:$3,300,000
- Price per sq. ft.:$313.72
- Tax amount:$16,654 (2025)
New listings near 5441 Raven Point Road
- New
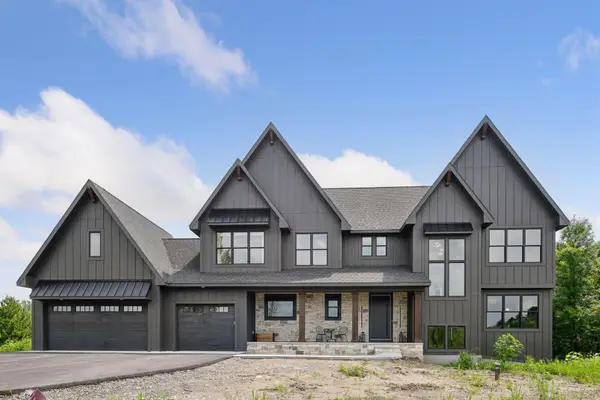 $1,690,000Active5 beds 7 baths5,179 sq. ft.
$1,690,000Active5 beds 7 baths5,179 sq. ft.21281 Dorothy Way, Prior Lake, MN 55372
MLS# 6769341Listed by: ENGEL & VOLKERS LAKE MINNETONKA 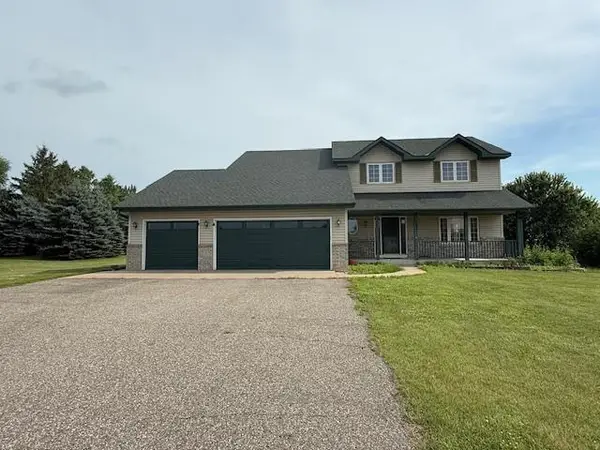 $550,000Active4 beds 3 baths2,350 sq. ft.
$550,000Active4 beds 3 baths2,350 sq. ft.1355 Butterfly Lane, Spring Lake Twp, MN 55352
MLS# 6752668Listed by: RES REALTY $250,000Pending2.47 Acres
$250,000Pending2.47 AcresXXX Spring Lake Circle, Jordan, MN 55372
MLS# 6753322Listed by: EDINA REALTY, INC. $875,000Active3 beds 3 baths3,006 sq. ft.
$875,000Active3 beds 3 baths3,006 sq. ft.20980 Parkfield Avenue, Jordan, MN 55352
MLS# 6749334Listed by: EXP REALTY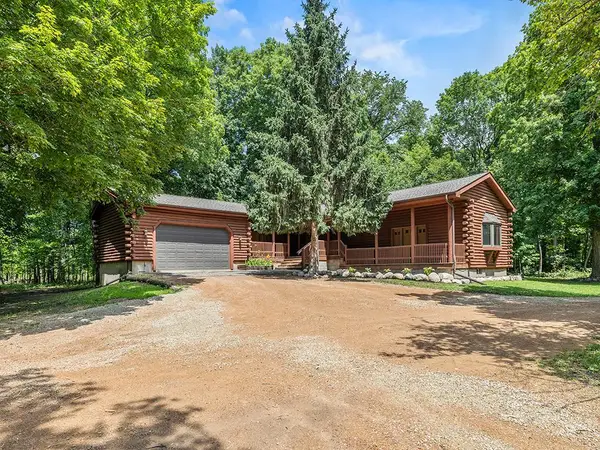 $875,000Active3 beds 3 baths2,856 sq. ft.
$875,000Active3 beds 3 baths2,856 sq. ft.20980 Parkfield Avenue, Spring Lake Twp, MN 55352
MLS# 6749334Listed by: EXP REALTY $1,830,000Pending4 beds 4 baths4,755 sq. ft.
$1,830,000Pending4 beds 4 baths4,755 sq. ft.21386 Dorothy Way, Spring Lake Twp, MN 55372
MLS# 6749119Listed by: JASON MITCHELL GROUP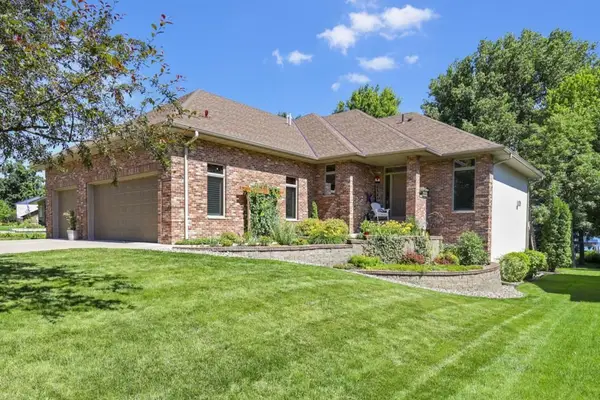 $1,675,000Active4 beds 4 baths3,778 sq. ft.
$1,675,000Active4 beds 4 baths3,778 sq. ft.2780 South Shore Drive, Spring Lake Twp, MN 55372
MLS# 6748152Listed by: RE/MAX PREFERRED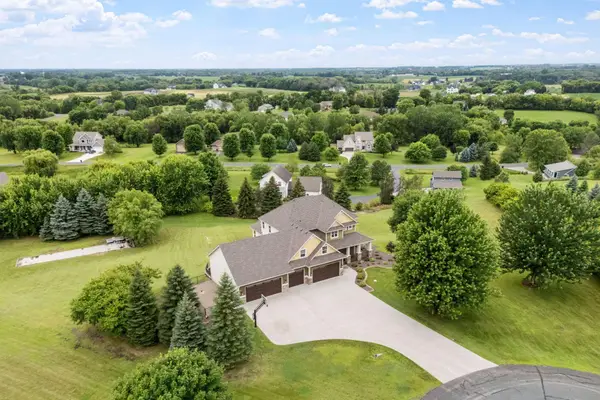 $1,049,000Active5 beds 5 baths4,460 sq. ft.
$1,049,000Active5 beds 5 baths4,460 sq. ft.19602 Galway Circle, Prior Lake, MN 55372
MLS# 6746346Listed by: EXP REALTY $675,000Active3 beds 2 baths2,472 sq. ft.
$675,000Active3 beds 2 baths2,472 sq. ft.51641 Edgewater Road, Spring Lake, MN 56680
MLS# 6737607Listed by: COLDWELL BANKER NORTHWOODS- Open Sun, 11am to 1pm
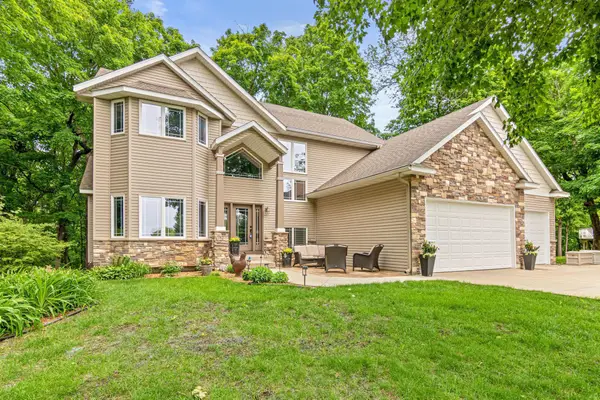 $699,000Active4 beds 4 baths3,452 sq. ft.
$699,000Active4 beds 4 baths3,452 sq. ft.5450 Raven Point Road, Prior Lake, MN 55372
MLS# 6707591Listed by: KELLER WILLIAMS PREFERRED RLTY
