4201 Sunset Drive #N501, Spring Park, MN 55384
Local realty services provided by:Better Homes and Gardens Real Estate Advantage One

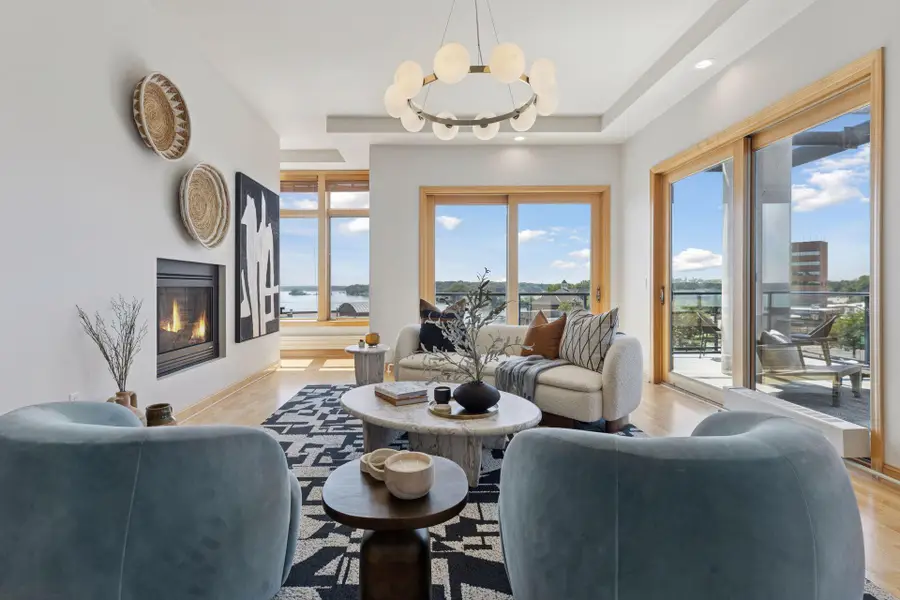
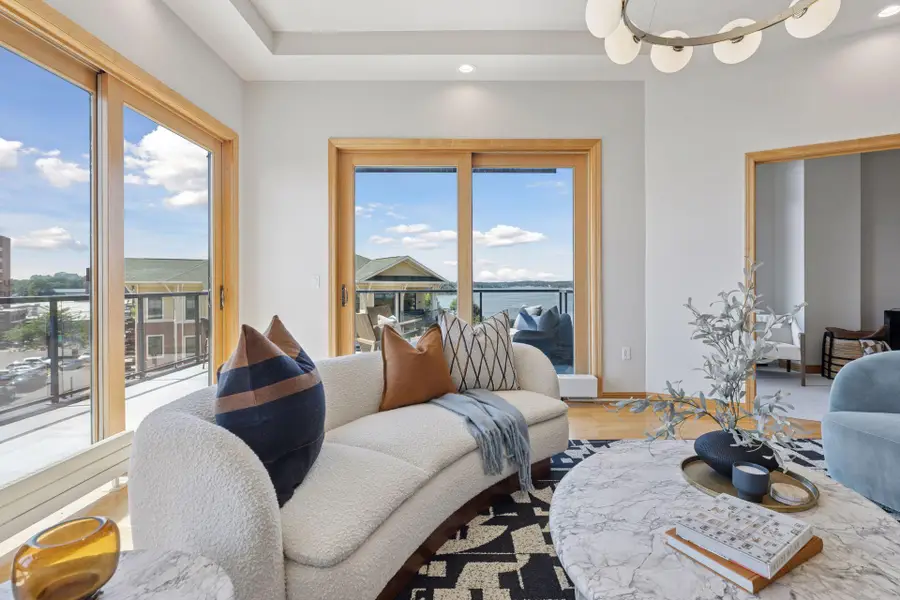
4201 Sunset Drive #N501,Spring Park, MN 55384
$819,500
- 2 Beds
- 2 Baths
- 1,764 sq. ft.
- Single family
- Active
Listed by:cynthia k froid
Office:keller williams realty integrity lakes
MLS#:6755032
Source:ND_FMAAR
Price summary
- Price:$819,500
- Price per sq. ft.:$464.57
- Monthly HOA dues:$1,054
About this home
Welcome to The Mist on Lake Minnetonka. This top floor 2 bedroom home with breathtaking views of Lake Minnetonka is available for purchase for the first time. Lake views fill every oversized window in this corner floor plan. The entertainer's kitchen includes stainless steel appliances, hardwood floors, and an eat-in kitchen island. The dining room and living room share a dual sided gas fireplace which brings an intimate coziness to the home. The beauty cumulates from the oversized, wrap-around patio with views of both Spring Park Bay and West Arm. It is the perfect place for entertaining friends or family, complete with a gas hookup for a grill.
The owners suite includes more stunning lake views, and is complete with an en suite bathroom featuring both a jetted tub and separate shower, and spacious walk in closet. Please note the 2nd bedroom is currently staged as an office. The home has been newly updated with lighting, carpeting, hardware, and paint. 2 heated parking stalls and an assigned private storage unit are included.
More than just buildings, The Mist at Lake Minnetonka is a vibrant community in an incredible location. The two buildings include a business center, community room, two workout rooms with new equipment, and exclusive day use rights for 4 private docks located on Lake Minnetonka. Located right off the Dakota Rail Trail, and within walking distance to restaurants, The Mist is the perfect place for easy, breezy lake living.
Contact an agent
Home facts
- Year built:2005
- Listing Id #:6755032
- Added:26 day(s) ago
- Updated:August 13, 2025 at 08:50 PM
Rooms and interior
- Bedrooms:2
- Total bathrooms:2
- Full bathrooms:1
- Living area:1,764 sq. ft.
Heating and cooling
- Cooling:Central Air
Structure and exterior
- Year built:2005
- Building area:1,764 sq. ft.
Utilities
- Water:City Water/Connected
- Sewer:City Sewer/Connected
Finances and disclosures
- Price:$819,500
- Price per sq. ft.:$464.57
- Tax amount:$7,649
New listings near 4201 Sunset Drive #N501
- New
 $475,000Active1 beds 1 baths995 sq. ft.
$475,000Active1 beds 1 baths995 sq. ft.4201 Sunset Drive #512, Spring Park, MN 55384
MLS# 6769155Listed by: RE/MAX ADVANTAGE PLUS - New
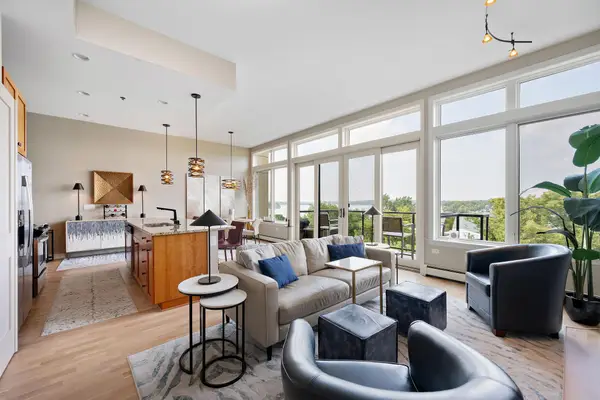 $475,000Active1 beds 1 baths995 sq. ft.
$475,000Active1 beds 1 baths995 sq. ft.4201 Sunset Drive #512, Spring Park, MN 55384
MLS# 6769155Listed by: RE/MAX ADVANTAGE PLUS - New
 $799,000Active3 beds 2 baths1,416 sq. ft.
$799,000Active3 beds 2 baths1,416 sq. ft.3806 Sunset Drive, Spring Park, MN 55384
MLS# 6770678Listed by: COMPASS - New
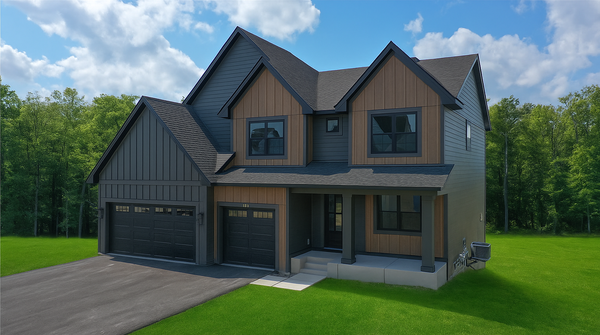 $1,199,900Active5 beds 4 baths3,778 sq. ft.
$1,199,900Active5 beds 4 baths3,778 sq. ft.3832 Northern Avenue, Spring Park, MN 55384
MLS# 6767815Listed by: COLDWELL BANKER REALTY  $565,500Active1 beds 2 baths1,256 sq. ft.
$565,500Active1 beds 2 baths1,256 sq. ft.4201 Sunset Drive #N407, Spring Park, MN 55384
MLS# 6756318Listed by: KELLER WILLIAMS REALTY INTEGRITY LAKES- Open Sat, 1 to 3pm
 $2,999,000Active5 beds 6 baths4,832 sq. ft.
$2,999,000Active5 beds 6 baths4,832 sq. ft.3890 Sunset Drive, Spring Park, MN 55384
MLS# 6743808Listed by: COLDWELL BANKER REALTY  $565,500Active1 beds 2 baths1,256 sq. ft.
$565,500Active1 beds 2 baths1,256 sq. ft.4201 Sunset Drive #N407, Spring Park, MN 55384
MLS# 6756318Listed by: KELLER WILLIAMS REALTY INTEGRITY LAKES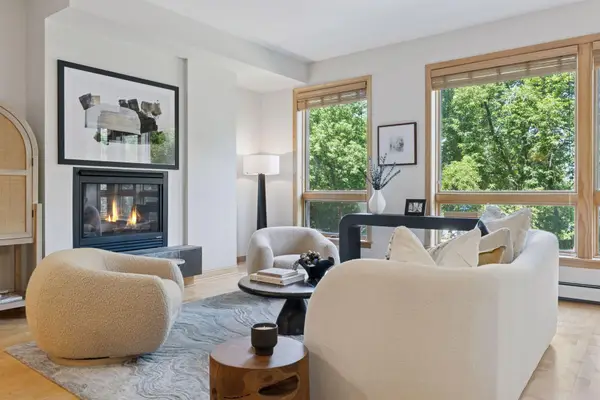 $572,000Active1 beds 2 baths1,256 sq. ft.
$572,000Active1 beds 2 baths1,256 sq. ft.4201 Sunset Drive #N213, Spring Park, MN 55384
MLS# 6755060Listed by: KELLER WILLIAMS REALTY INTEGRITY LAKES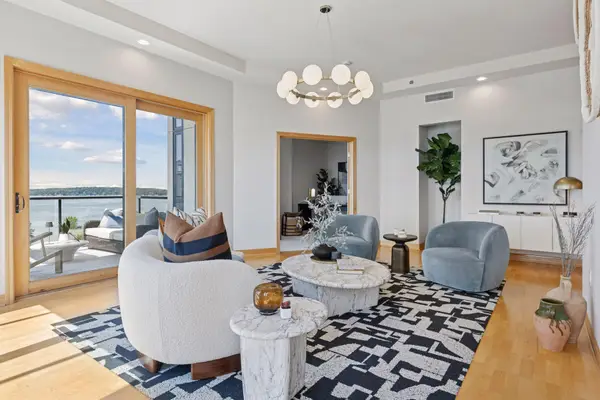 $819,500Active2 beds 2 baths1,764 sq. ft.
$819,500Active2 beds 2 baths1,764 sq. ft.4201 Sunset Drive #N501, Spring Park, MN 55384
MLS# 6755032Listed by: KELLER WILLIAMS REALTY INTEGRITY LAKES
