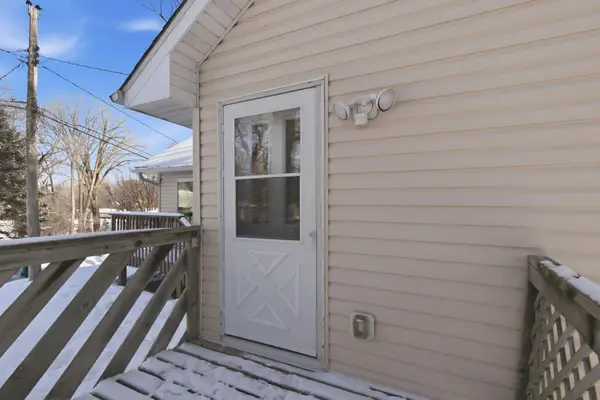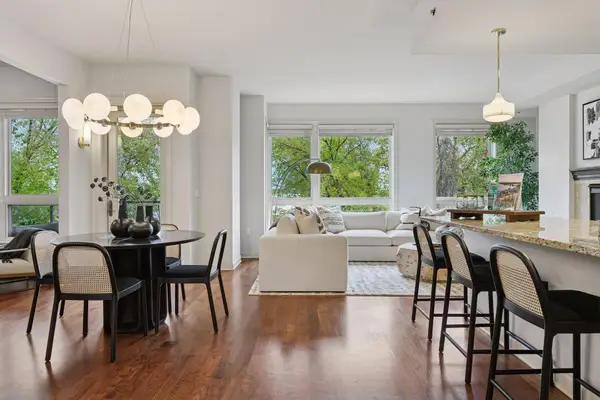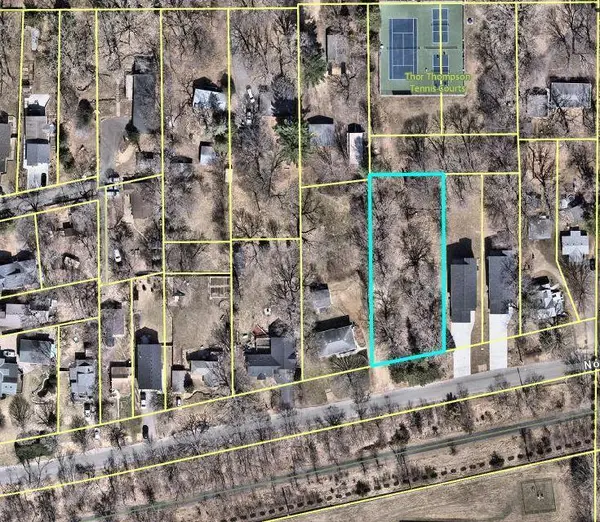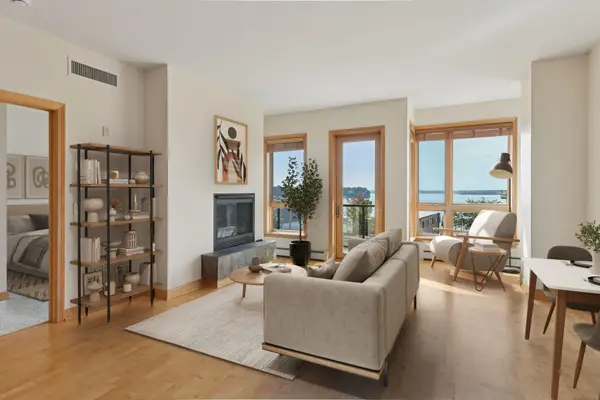4201 Sunset Drive #N519, Spring Park, MN 55384
Local realty services provided by:Better Homes and Gardens Real Estate First Choice
4201 Sunset Drive #N519,Spring Park, MN 55384
$555,000
- 1 Beds
- 2 Baths
- 1,222 sq. ft.
- Condominium
- Active
Listed by: cynthia k froid, ryan j pertile
Office: keller williams realty integrity lakes
MLS#:6789255
Source:NSMLS
Price summary
- Price:$555,000
- Price per sq. ft.:$454.17
- Monthly HOA dues:$747
About this home
Now Selling at The Mist! For the first time since the building was built, this one bedroom plus den home is now available for sale. Located on the 5th floor, this condo home has stunning views of West Arm Bay. The open floor plan maximizes the lake views and the large balcony features entrances from both the living room and the bedroom, allowing for both entertaining al fresco and private enjoyment. Back inside the living room has a cozy gas fireplace with a stone base, and the oak hardwood floors bring warmth throughout the home. The owners suite has a spacious en suite bathroom with a soaking tub, separate shower, attached laundry room, a walk-in closet, and the private balcony entrance. A home office, 2 heated parking stalls, and assigned private storage unit are included. Please note some images have been virtually staged.
More than just buildings, The Mist is a vibrant community in an incredible location. The two buildings include a business center, community room, two workout rooms with new equipment, and exclusive day use rights for 4 private docks located on Lake Minnetonka. Located right off the Dakota Rail Trail, and within walking distance to restaurants, The Mist is the perfect place for easy, breezy lake living.
Contact an agent
Home facts
- Year built:2005
- Listing ID #:6789255
- Added:140 day(s) ago
- Updated:February 12, 2026 at 06:43 PM
Rooms and interior
- Bedrooms:1
- Total bathrooms:2
- Full bathrooms:1
- Living area:1,222 sq. ft.
Heating and cooling
- Cooling:Central Air
- Heating:Forced Air
Structure and exterior
- Year built:2005
- Building area:1,222 sq. ft.
Utilities
- Water:City Water - Connected
- Sewer:City Sewer - Connected
Finances and disclosures
- Price:$555,000
- Price per sq. ft.:$454.17
- Tax amount:$5,505 (2025)
New listings near 4201 Sunset Drive #N519
 $275,000Pending1 beds 1 baths764 sq. ft.
$275,000Pending1 beds 1 baths764 sq. ft.3901 Mapleton Avenue, Spring Park, MN 55384
MLS# 7013601Listed by: HOME RUN REALTY LLC $850,000Active0.31 Acres
$850,000Active0.31 Acres2059 Dickson Avenue, Spring Park, MN 55384
MLS# 7012487Listed by: KELLER WILLIAMS REALTY INTEGRITY LAKES $1,000,000Active2 beds 3 baths2,311 sq. ft.
$1,000,000Active2 beds 3 baths2,311 sq. ft.4201 Sunset Drive #N217, Spring Park, MN 55384
MLS# 6813086Listed by: KELLER WILLIAMS REALTY INTEGRITY LAKES $350,000Active0.51 Acres
$350,000Active0.51 Acres3832 Northern Ave, Spring Park, MN 55384
MLS# 6823618Listed by: COLDWELL BANKER REALTY $805,000Active2 beds 3 baths1,750 sq. ft.
$805,000Active2 beds 3 baths1,750 sq. ft.4201 Sunset Drive #N220, Spring Park, MN 55384
MLS# 6816109Listed by: KELLER WILLIAMS REALTY INTEGRITY LAKES $575,000Active1 beds 2 baths1,302 sq. ft.
$575,000Active1 beds 2 baths1,302 sq. ft.4201 Sunset Drive #N406, Spring Park, MN 55384
MLS# 6816114Listed by: KELLER WILLIAMS REALTY INTEGRITY LAKES $1,000,000Active2 beds 3 baths2,311 sq. ft.
$1,000,000Active2 beds 3 baths2,311 sq. ft.4201 Sunset Drive #N217, Spring Park, MN 55384
MLS# 6813086Listed by: KELLER WILLIAMS REALTY INTEGRITY LAKES $473,000Active1 beds 1 baths1,042 sq. ft.
$473,000Active1 beds 1 baths1,042 sq. ft.4201 Sunset Drive #N308, Spring Park, MN 55384
MLS# 6789257Listed by: KELLER WILLIAMS REALTY INTEGRITY LAKES $473,000Active1 beds 1 baths1,042 sq. ft.
$473,000Active1 beds 1 baths1,042 sq. ft.4201 Sunset Drive #N308, Spring Park, MN 55384
MLS# 6789257Listed by: KELLER WILLIAMS REALTY INTEGRITY LAKES

