- BHGRE®
- Minnesota
- Saint Cloud
- 1106 45th Avenue Ne
1106 45th Avenue Ne, Saint Cloud, MN 56304
Local realty services provided by:Better Homes and Gardens Real Estate First Choice
1106 45th Avenue Ne,Saint Cloud, MN 56304
$274,900
- 2 Beds
- 1 Baths
- 1,144 sq. ft.
- Townhouse
- Active
Upcoming open houses
- Sat, Feb 0712:00 pm - 03:00 pm
Listed by: christopher fritch, carly beach
Office: exp realty
MLS#:6809156
Source:NSMLS
Price summary
- Price:$274,900
- Price per sq. ft.:$240.3
- Monthly HOA dues:$225
About this home
Welcome home to this stunning townhome built by local builder Heartland Homes, located in the highly sought after Water’s Edge neighborhood of St Cloud. SStep inside to a spacious foyer with a coat closet! Upstairs enjoy a vaulted great room that flows seamlessly into the kitchen and informal vaulted dining room. The kitchen offers ample cabinet & laminate counter space, a center island, Sherwin Williams Felted Wool cabinets with black hardware, and appliances including a range, refrigerator, microwave and dishwasher. Upstairs, you’ll find 2 nicely sized bedrooms and a full bath featuring a dual sink vanity with cultured marble countertops. Throughout the home, you’ll find Sherwin Williams Drift of Mist paint, White Dove millwork, and quality finishes that give a timeless, modern look. Additional highlights include a concrete driveway and the peace of mind that comes with brand new construction! Enjoy the neighborhood’s miles of walking trails, and the community park! Located less than 3 miles from Territory Golf Course! Quick access to downtown St. Cloud! Sauk Rapids school district!
Contact an agent
Home facts
- Year built:2025
- Listing ID #:6809156
- Added:102 day(s) ago
- Updated:February 04, 2026 at 05:54 PM
Rooms and interior
- Bedrooms:2
- Total bathrooms:1
- Full bathrooms:1
- Living area:1,144 sq. ft.
Heating and cooling
- Cooling:Central Air
- Heating:Forced Air
Structure and exterior
- Year built:2025
- Building area:1,144 sq. ft.
- Lot area:0.05 Acres
Utilities
- Water:City Water - Connected
- Sewer:City Sewer - Connected
Finances and disclosures
- Price:$274,900
- Price per sq. ft.:$240.3
- Tax amount:$178 (2025)
New listings near 1106 45th Avenue Ne
- New
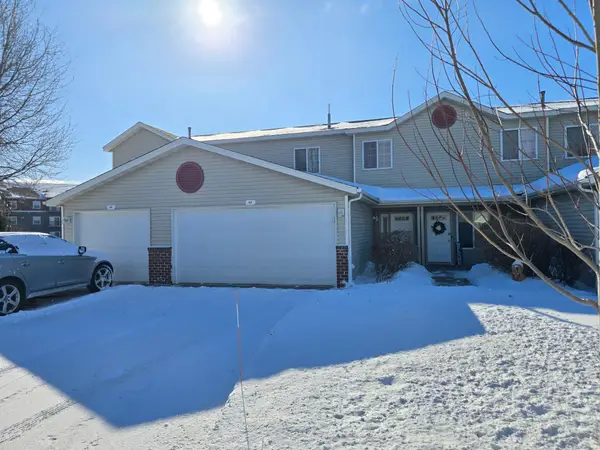 $194,900Active3 beds 2 baths1,261 sq. ft.
$194,900Active3 beds 2 baths1,261 sq. ft.939 Cypress Road #42, Saint Cloud, MN 56303
MLS# 7016256Listed by: EDINA REALTY, INC. - New
 $194,900Active3 beds 2 baths1,261 sq. ft.
$194,900Active3 beds 2 baths1,261 sq. ft.939 Cypress Road #42, Saint Cloud, MN 56303
MLS# 7016256Listed by: EDINA REALTY, INC. - New
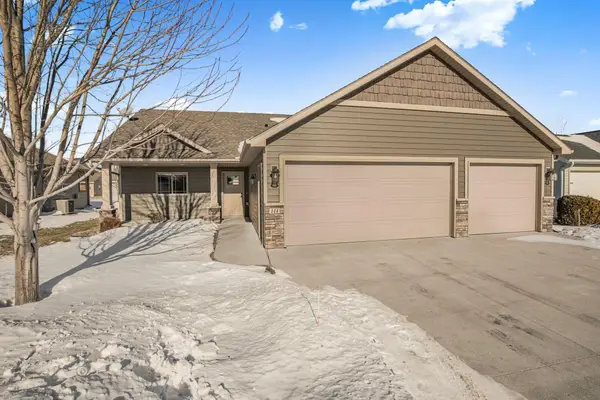 $369,900Active2 beds 2 baths1,650 sq. ft.
$369,900Active2 beds 2 baths1,650 sq. ft.144 Glenview Loop, Saint Cloud, MN 56303
MLS# 7014200Listed by: VOIGTJOHNSON - Coming SoonOpen Sat, 10am to 12pm
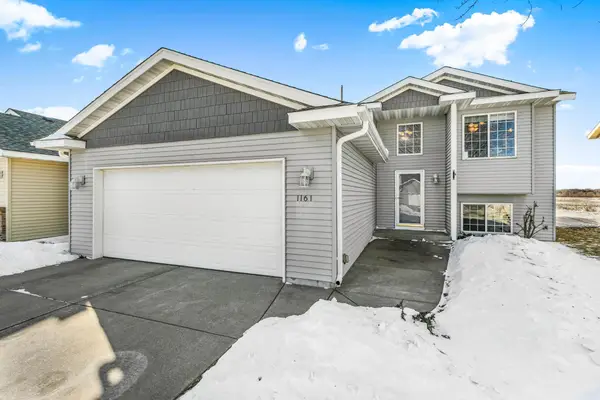 $300,000Coming Soon4 beds 2 baths
$300,000Coming Soon4 beds 2 baths1161 Yellowstone Avenue, Saint Cloud, MN 56303
MLS# 7010815Listed by: EDINA REALTY, INC. - New
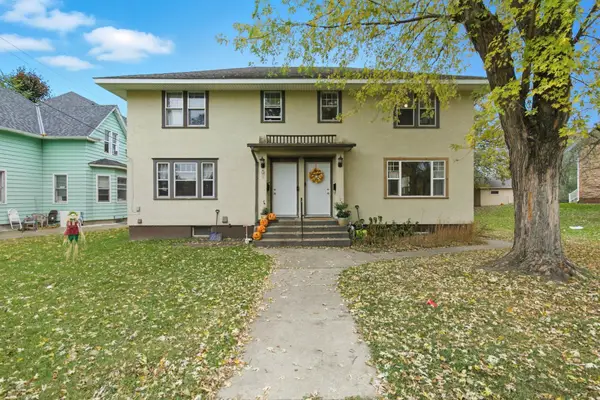 $325,000Active7 beds 2 baths2,744 sq. ft.
$325,000Active7 beds 2 baths2,744 sq. ft.1216/1218 6th Avenue S, Saint Cloud, MN 56301
MLS# 7014972Listed by: CENTURY 21 FIRST REALTY, INC. - New
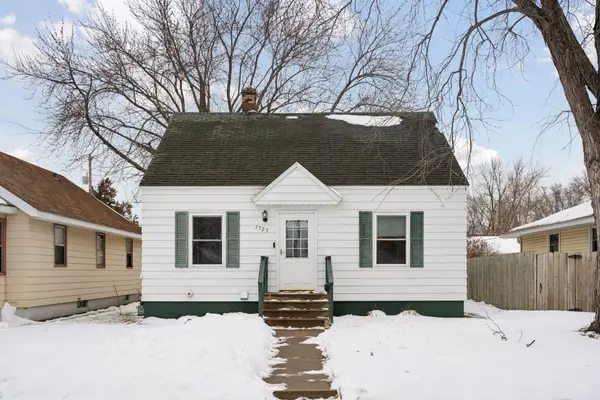 $174,900Active3 beds 2 baths1,672 sq. ft.
$174,900Active3 beds 2 baths1,672 sq. ft.1723 2nd Street N, Saint Cloud, MN 56303
MLS# 7014725Listed by: EDINA REALTY, INC. - Open Sat, 12 to 1:30pmNew
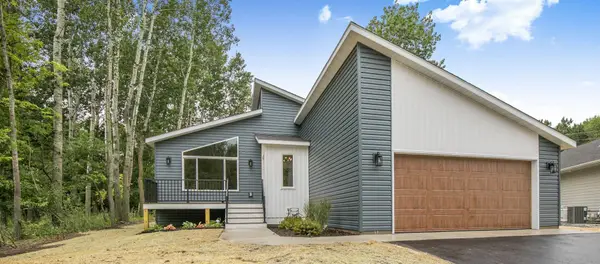 $324,900Active2 beds 1 baths1,060 sq. ft.
$324,900Active2 beds 1 baths1,060 sq. ft.1699 39th Street S, Saint Cloud, MN 56301
MLS# 7013761Listed by: VOIGTJOHNSON - Coming SoonOpen Fri, 12 to 1:30pm
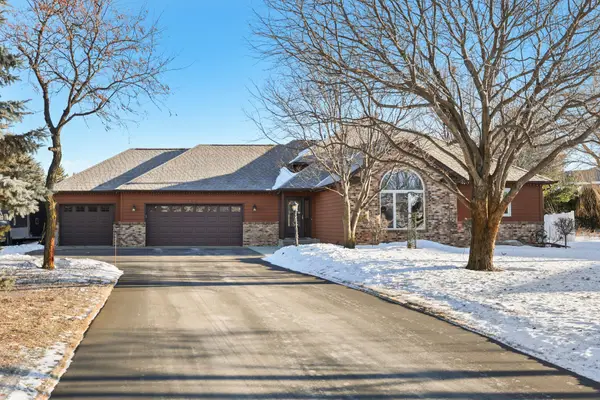 $425,000Coming Soon4 beds 3 baths
$425,000Coming Soon4 beds 3 baths1820 Case Lane, Saint Cloud, MN 56303
MLS# 7014208Listed by: PREMIER REAL ESTATE SERVICES - New
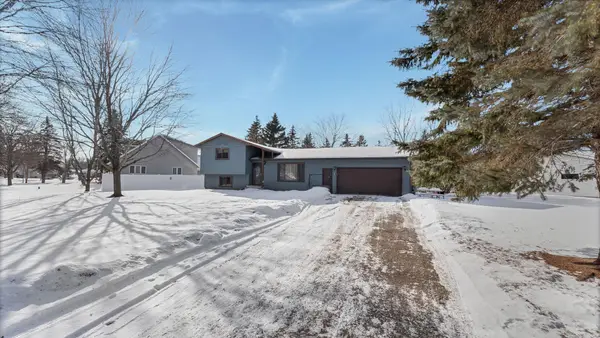 $290,000Active3 beds 2 baths1,500 sq. ft.
$290,000Active3 beds 2 baths1,500 sq. ft.831 Cummings Lane, Saint Cloud, MN 56301
MLS# 7014244Listed by: RE/MAX RESULTS - Coming Soon
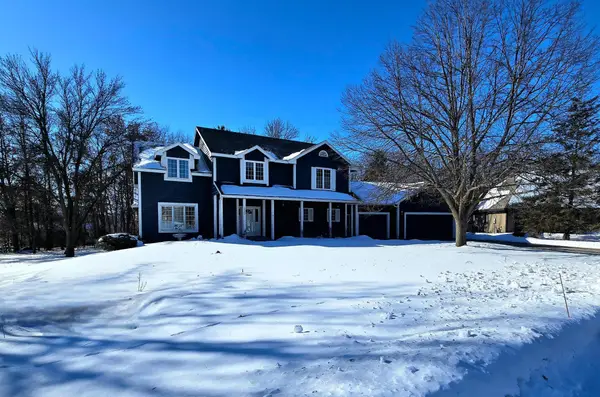 $549,900Coming Soon4 beds 4 baths
$549,900Coming Soon4 beds 4 baths2237 Chelmsford Lane, Saint Cloud, MN 56301
MLS# 7013490Listed by: RE/MAX RESULTS

