11486 Hazel Road, Saint Cloud, MN 56301
Local realty services provided by:Better Homes and Gardens Real Estate Advantage One
11486 Hazel Road,Saint Cloud, MN 56301
$569,900
- 4 Beds
- 2 Baths
- 2,327 sq. ft.
- Single family
- Pending
Listed by: amy legatt, lance bukowski
Office: re/max results
MLS#:6810684
Source:NSMLS
Price summary
- Price:$569,900
- Price per sq. ft.:$244.91
About this home
Beautifully Updated Walk-Out Rambler on a Private Lot Filled with Nature. There’s so much to love about this fully updated walk-out rambler! Every inch of this home has been thoughtfully improved — including the kitchen with modern cabinetry, updated countertops, stylish lighting, and refinished hardwood floors. Two completely remodeled bathrooms add fresh comfort and style throughout.
Step into the bright sunroom or cozy up at the walk-up bar, both overlooking your private backyard retreat. Enjoy gatherings on the expansive maintenance-free deck that wraps around the sparkling pool — perfect for entertaining, relaxing, or soaking up the peaceful views.
Downstairs, the spacious family room provides even more room to unwind or host guests, with plenty of space for a game area and a warm wood-burning fireplace.
For hobbyists or anyone needing extra space, the impressive 28x36 heated and insulated workshop (with 12-ft sidewalls and LP furnace) is ready for your projects year-round. The attached garage is also insulated and heated, and the 12x16 insulated storage shed is just waiting to be transformed into your dream "she-shed" or studio.
Outdoors, enjoy evenings around the fire ring, extra parking for a trailer or camper, and your own private bridge leading to a peaceful island hideaway — the perfect place to relax in nature.
Contact an agent
Home facts
- Year built:1975
- Listing ID #:6810684
- Added:96 day(s) ago
- Updated:February 13, 2026 at 02:43 AM
Rooms and interior
- Bedrooms:4
- Total bathrooms:2
- Full bathrooms:1
- Living area:2,327 sq. ft.
Heating and cooling
- Cooling:Central Air, Ductless Mini-Split
- Heating:Baseboard, Ductless Mini-Split
Structure and exterior
- Roof:Asphalt
- Year built:1975
- Building area:2,327 sq. ft.
- Lot area:5 Acres
Utilities
- Water:Well
- Sewer:Private Sewer
Finances and disclosures
- Price:$569,900
- Price per sq. ft.:$244.91
- Tax amount:$3,778 (2025)
New listings near 11486 Hazel Road
- Coming Soon
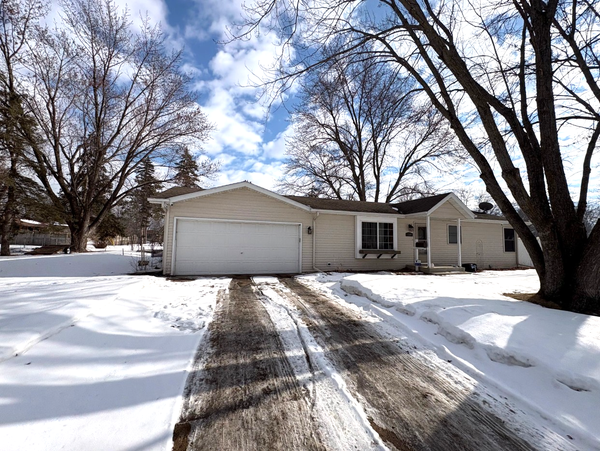 $254,900Coming Soon3 beds 2 baths
$254,900Coming Soon3 beds 2 baths1000 22nd Avenue N, Saint Cloud, MN 56303
MLS# 7020118Listed by: CENTURY 21 FIRST REALTY, INC. - Coming SoonOpen Sat, 9 to 10:30am
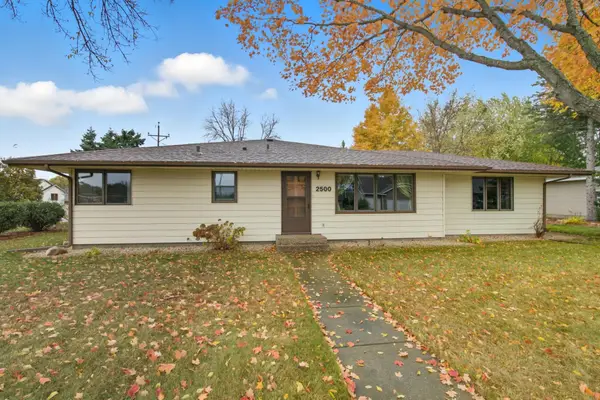 $354,900Coming Soon3 beds 3 baths
$354,900Coming Soon3 beds 3 baths2500 13th Street S, Saint Cloud, MN 56301
MLS# 7019946Listed by: PREMIER REAL ESTATE SERVICES - Open Sat, 1 to 2:30pmNew
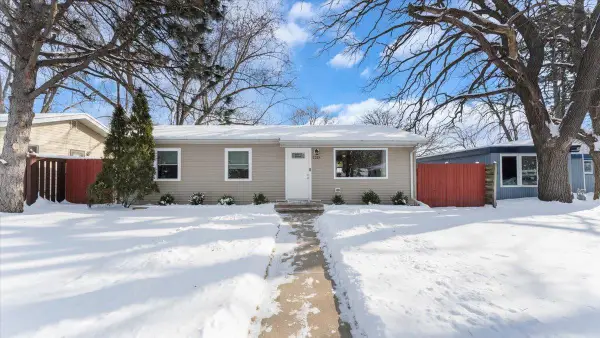 $200,000Active3 beds 1 baths960 sq. ft.
$200,000Active3 beds 1 baths960 sq. ft.1218 10th Avenue Se, Saint Cloud, MN 56304
MLS# 7019112Listed by: VOIGTJOHNSON - New
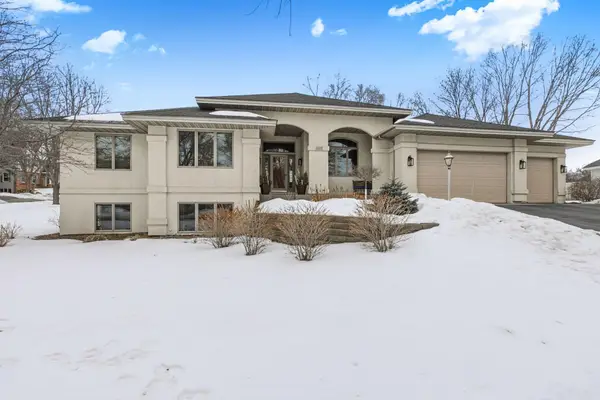 $569,900Active5 beds 4 baths4,112 sq. ft.
$569,900Active5 beds 4 baths4,112 sq. ft.2009 25th Street S, Saint Cloud, MN 56301
MLS# 7016641Listed by: COLDWELL BANKER REALTY - Open Sun, 1 to 2:30pmNew
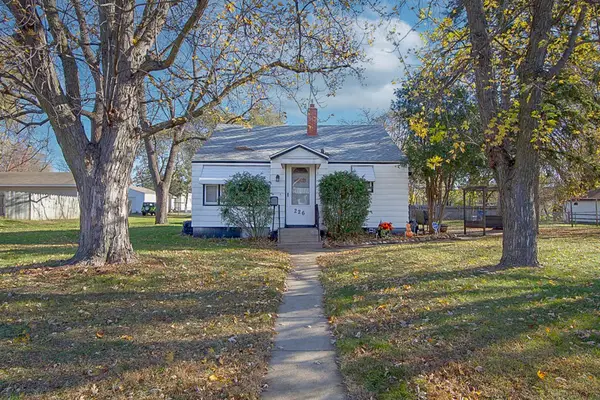 $204,900Active2 beds 1 baths900 sq. ft.
$204,900Active2 beds 1 baths900 sq. ft.226 32nd Avenue N, Saint Cloud, MN 56303
MLS# 7019333Listed by: RE/MAX RESULTS - Open Sun, 12 to 1:30pmNew
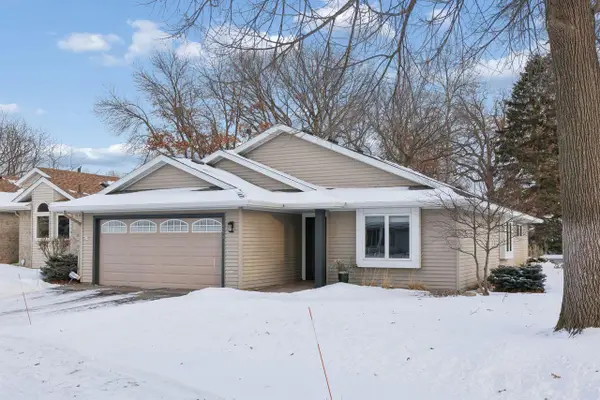 $299,900Active2 beds 2 baths1,484 sq. ft.
$299,900Active2 beds 2 baths1,484 sq. ft.295 Waite Avenue S, Saint Cloud, MN 56301
MLS# 7016200Listed by: COLDWELL BANKER REALTY - Open Sat, 10 to 11:30amNew
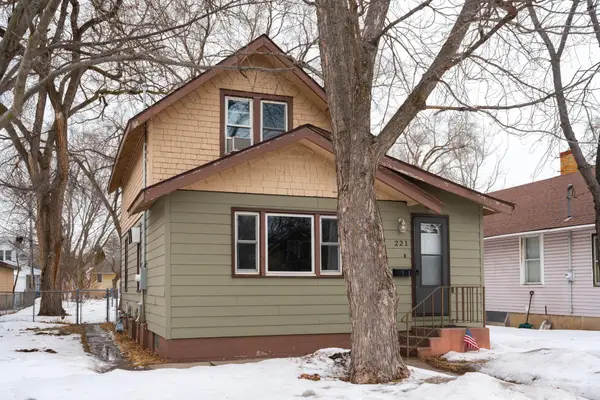 $150,000Active2 beds 2 baths1,096 sq. ft.
$150,000Active2 beds 2 baths1,096 sq. ft.221 25th Avenue N, Saint Cloud, MN 56303
MLS# 7018695Listed by: MORGAN & CO. - New
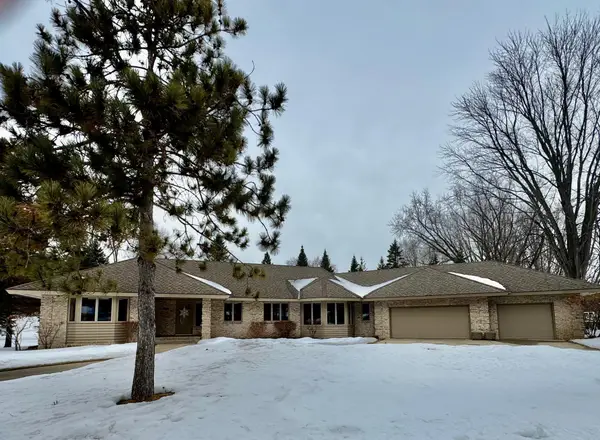 $609,900Active3 beds 3 baths4,719 sq. ft.
$609,900Active3 beds 3 baths4,719 sq. ft.3161 Blackheath Drive, Saint Cloud, MN 56301
MLS# 7018875Listed by: KERBER CASTLE REALTY GROUP - Coming Soon
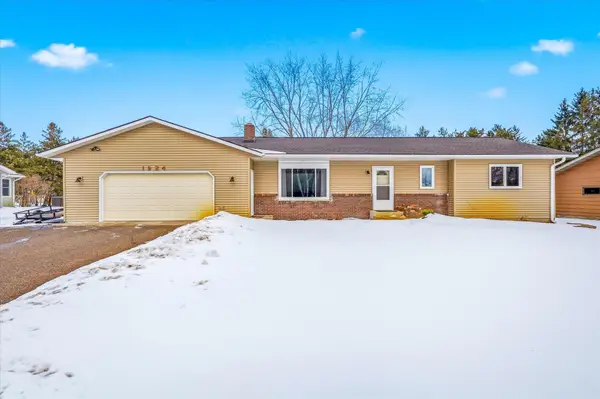 $280,000Coming Soon4 beds 3 baths
$280,000Coming Soon4 beds 3 baths1924 Pleasant Avenue, Saint Cloud, MN 56303
MLS# 7002021Listed by: KRIS LINDAHL REAL ESTATE - New
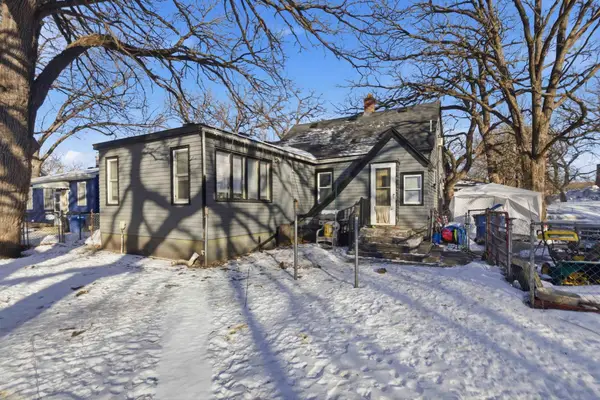 $175,900Active2 beds 2 baths1,039 sq. ft.
$175,900Active2 beds 2 baths1,039 sq. ft.31 12th Avenue Ne, Saint Cloud, MN 56304
MLS# 7013126Listed by: EDINA REALTY, INC.

