1609 26th Street Se, Saint Cloud, MN 56304
Local realty services provided by:Better Homes and Gardens Real Estate First Choice
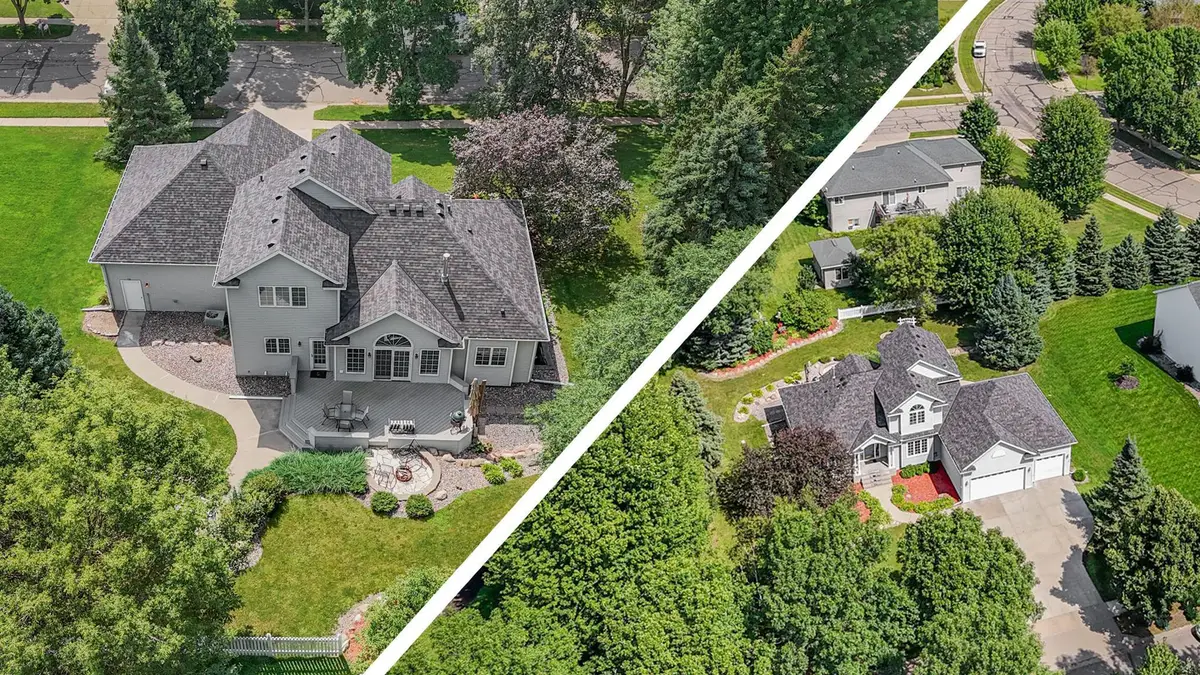

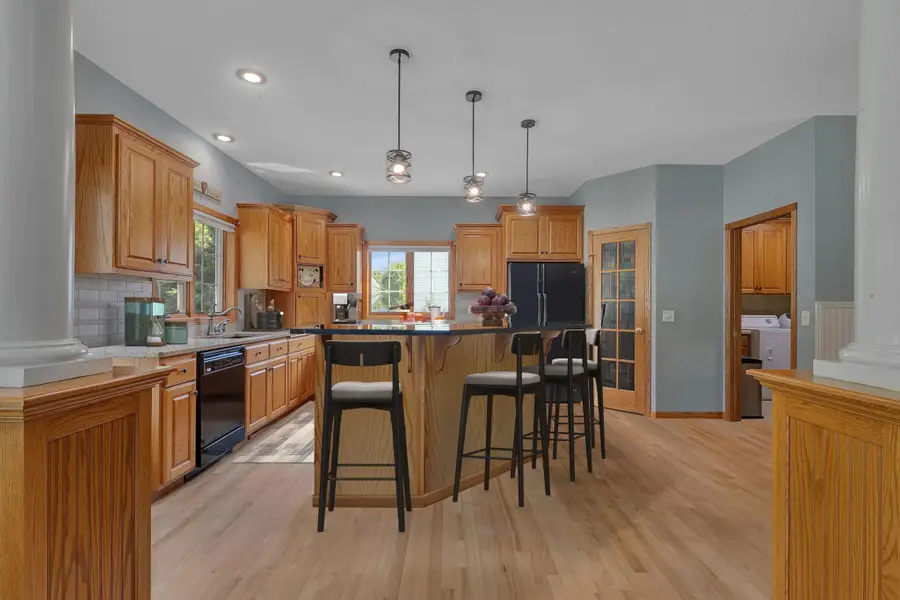
1609 26th Street Se,Saint Cloud, MN 56304
$399,900
- 5 Beds
- 4 Baths
- 3,266 sq. ft.
- Single family
- Active
Listed by:aimee hegg
Office:central mn realty llc.
MLS#:6776745
Source:NSMLS
Price summary
- Price:$399,900
- Price per sq. ft.:$118.45
About this home
Impressive condition throughout; you will love the private primary suite, peaceful location, 3+ garage stalls, main floor laundry... make this your new home today! Stunning curb appeal; appreciate the outdoor spaces: front porch, backyard deck, beautiful landscaping & sprinkler system. Enter into a spacious foyer. Steps away is the dining room; this space has tons of natural light; a great room to entertain. The kitchen features: center island, granite ctps, butcher block, vaulted ceilings & wood floors. Kitchen is open to the living area w/access to backyard deck. The living room is oversized, relax and enjoy the cozy fireplace. Popular main level private primary suite w/his & hers WICs, large full bath w/separate tub & shower, dual sinks & tiled floors. Convenient MF laundry located in mudroom; this room is located at garage entrance. Upper level features 2 nice sized bedrooms & a full bathroom. Lower level is the perfect place for overnight guest: full bathroom, 2 bedrooms & cozy family room. The basement add features a beautiful office w/french doors & trey ceilings. Storage through-out the home! This home has it all... feel the security of owning a home that has been loved. Located in a peaceful neighborhood, close to major roads for convenient access... book your showing today!
Contact an agent
Home facts
- Year built:1998
- Listing Id #:6776745
- Added:1 day(s) ago
- Updated:August 28, 2025 at 02:50 AM
Rooms and interior
- Bedrooms:5
- Total bathrooms:4
- Full bathrooms:3
- Half bathrooms:1
- Living area:3,266 sq. ft.
Heating and cooling
- Cooling:Central Air
- Heating:Fireplace(s), Forced Air
Structure and exterior
- Roof:Age 8 Years or Less, Asphalt, Pitched
- Year built:1998
- Building area:3,266 sq. ft.
- Lot area:0.35 Acres
Utilities
- Water:City Water - Connected
- Sewer:City Sewer - Connected
Finances and disclosures
- Price:$399,900
- Price per sq. ft.:$118.45
- Tax amount:$4,738 (2025)
New listings near 1609 26th Street Se
- Coming Soon
 $229,000Coming Soon2 beds 2 baths
$229,000Coming Soon2 beds 2 baths1514 13th Avenue S, Saint Cloud, MN 56301
MLS# 6777906Listed by: PREMIER REAL ESTATE SERVICES - Coming Soon
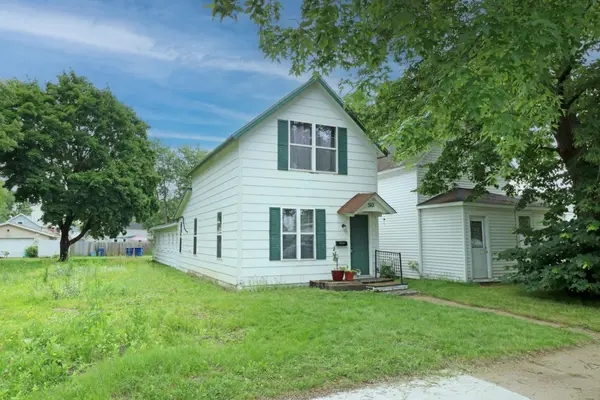 $147,300Coming Soon2 beds 1 baths
$147,300Coming Soon2 beds 1 baths510 17th Avenue N, Saint Cloud, MN 56303
MLS# 6779192Listed by: YOUR NEXT PLACE REAL ESTATE - New
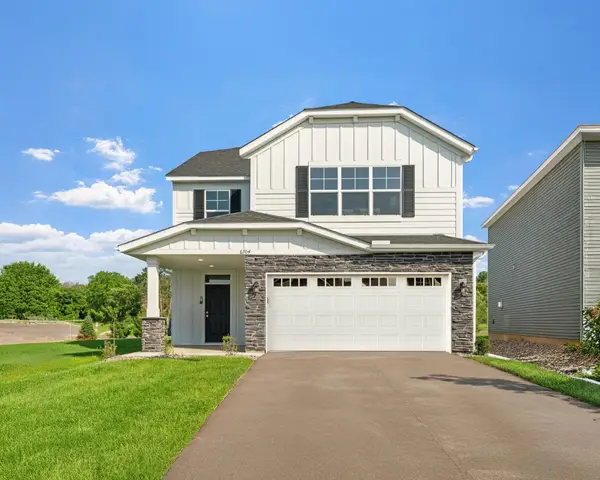 $324,900Active4 beds 3 baths2,425 sq. ft.
$324,900Active4 beds 3 baths2,425 sq. ft.614 47th Avenue Ne, Saint Cloud, MN 56304
MLS# 6779079Listed by: CAPSTONE REALTY, LLC - New
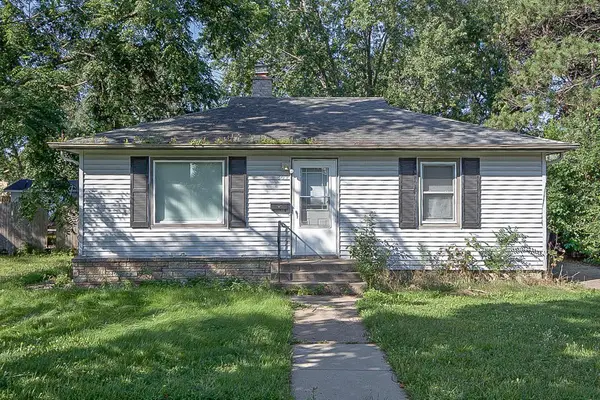 $115,000Active1 beds 1 baths1,536 sq. ft.
$115,000Active1 beds 1 baths1,536 sq. ft.809 10th Avenue N, Saint Cloud, MN 56303
MLS# 6776477Listed by: VOIGTJOHNSON - New
 $284,900Active3 beds 3 baths1,719 sq. ft.
$284,900Active3 beds 3 baths1,719 sq. ft.610 47th Avenue Ne, Saint Cloud, MN 56304
MLS# 6779033Listed by: CAPSTONE REALTY, LLC - New
 $19,000Active0.2 Acres
$19,000Active0.2 Acres1510 13th Avenue S, Saint Cloud, MN 56301
MLS# 6777904Listed by: PREMIER REAL ESTATE SERVICES - New
 $409,900Active4 beds 3 baths2,378 sq. ft.
$409,900Active4 beds 3 baths2,378 sq. ft.3214 Nottingham Road S, Saint Cloud, MN 56301
MLS# 6777969Listed by: RE/MAX RESULTS - New
 $199,000Active2 beds 3 baths1,738 sq. ft.
$199,000Active2 beds 3 baths1,738 sq. ft.3313 15th Street N, Saint Cloud, MN 56303
MLS# 6766089Listed by: RE/MAX RESULTS - New
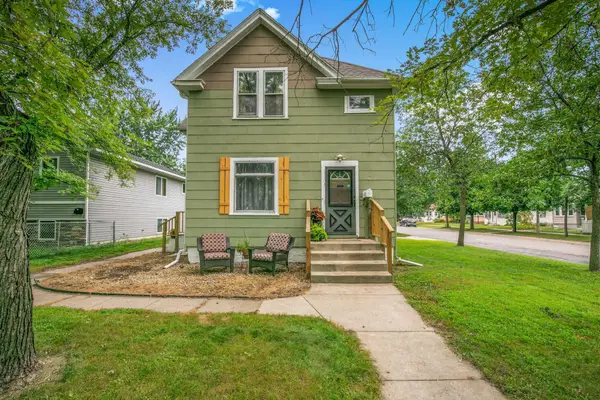 $189,900Active4 beds 2 baths2,286 sq. ft.
$189,900Active4 beds 2 baths2,286 sq. ft.801 15th Avenue S, Saint Cloud, MN 56301
MLS# 6776394Listed by: VOIGTJOHNSON

