1715 Hillcrest Road, Saint Cloud, MN 56303
Local realty services provided by:Better Homes and Gardens Real Estate First Choice
1715 Hillcrest Road,Saint Cloud, MN 56303
$369,900
- 4 Beds
- 3 Baths
- - sq. ft.
- Single family
- Coming Soon
Listed by: tyler keller
Office: elite real estate services
MLS#:7023435
Source:NSMLS
Price summary
- Price:$369,900
About this home
Spacious 4-Bedroom Home on a Peaceful Cul-De-Sac – Comfort, Character, and Convenience! Welcome to this beautifully maintained two-story home located in a peaceful cul-de-sac setting. The upper level features four generously sized bedrooms all on the same floor, offering flexibility for a variety of living arrangements. The main level showcases an open-concept layout with a bright kitchen, dining area, and cozy living room complete with hardwood floors, a gas fireplace, and custom built-in bookshelves. Additional highlights include a versatile den, mudroom with built-in lockers, and main-floor laundry for everyday convenience. The lower level offers even more space with a partially finished family room, 3/4 bath with tiled shower, sauna, workshop, and a non-conforming 5th bedroom—ideal for guests, hobbies, or a home office. Step outside to your own backyard retreat, featuring lush landscaping, mature trees, and a well-kept lawn. Enjoy the outdoors from the massive screened porch, private patio, or fenced garden area. Additional amenities include a 12’ x 20’ workshop, storage shed, partially fenced yard, and in-ground sprinkler system. Located in a prime St. Cloud location, just a short walk to the YMCA, Whitney Park, St. Cloud Hospital, grocery stores, restaurants, and shops—this home offers the perfect blend of tranquility and accessibility.
Contact an agent
Home facts
- Year built:1968
- Listing ID #:7023435
- Added:141 day(s) ago
- Updated:February 26, 2026 at 05:43 PM
Rooms and interior
- Bedrooms:4
- Total bathrooms:3
- Full bathrooms:2
- Dining Description:Breakfast Area, Eat In Kitchen, Kitchen/Dining Room, Living/Dining Room
- Bathrooms Description:3/4 Basement, Main Floor Full Bath, Upper Level Full Bath
- Kitchen Description:Dishwasher, Microwave, Range, Refrigerator, Stainless Steel Appliances
- Basement:Yes
- Basement Description:Block
Heating and cooling
- Cooling:Central Air
- Heating:Fireplace(s), Forced Air
Structure and exterior
- Roof:Asphalt, Pitched
- Year built:1968
- Lot Features:Tree Coverage - Medium
- Construction Materials:Block
- Levels:2 Story
Utilities
- Water:City Water - Connected
- Sewer:City Sewer - Connected
Finances and disclosures
- Price:$369,900
- Tax amount:$3,936 (2025)
Features and amenities
- Appliances:Microwave, Range, Refrigerator, Stainless Steel Appliances, Washer
- Laundry features:Dryer, Washer
New listings near 1715 Hillcrest Road
- New
 $419,900Active4 beds 3 baths2,459 sq. ft.
$419,900Active4 beds 3 baths2,459 sq. ft.3250 Nottingham Road S, Saint Cloud, MN 56301
MLS# 7025711Listed by: RE/MAX RESULTS - Open Sat, 11:30am to 12:30pmNew
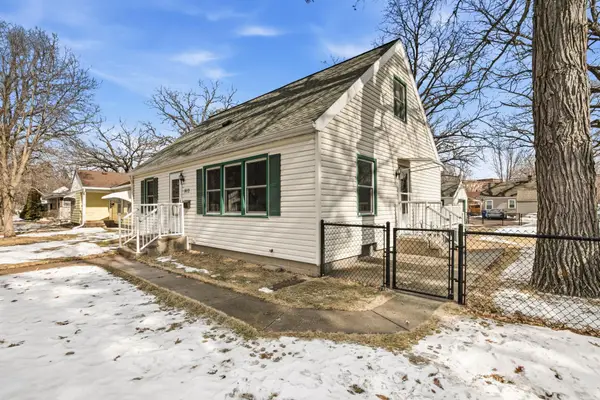 $239,900Active3 beds 1 baths1,519 sq. ft.
$239,900Active3 beds 1 baths1,519 sq. ft.1412 9th Avenue N, Saint Cloud, MN 56303
MLS# 7025936Listed by: PREMIER REAL ESTATE SERVICES - New
 $1,200,000Active5 beds 5 baths7,307 sq. ft.
$1,200,000Active5 beds 5 baths7,307 sq. ft.2177 Mill Pond Drive, Saint Cloud, MN 56303
MLS# 7025855Listed by: AGENCY NORTH REAL ESTATE, INC - New
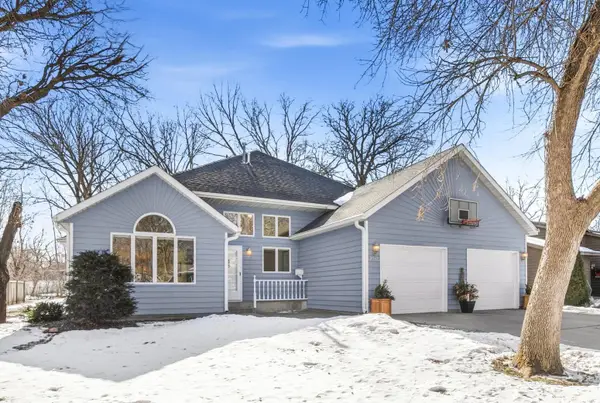 $325,000Active4 beds 3 baths2,065 sq. ft.
$325,000Active4 beds 3 baths2,065 sq. ft.2532 19th Street N, Saint Cloud, MN 56303
MLS# 7025584Listed by: AGENCY NORTH REAL ESTATE, INC - Open Sat, 12 to 1pmNew
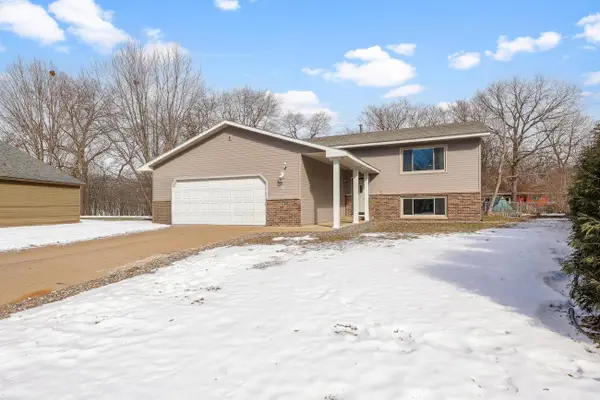 $329,900Active7 beds 4 baths3,048 sq. ft.
$329,900Active7 beds 4 baths3,048 sq. ft.6 Clover Court, Saint Cloud, MN 56301
MLS# 7024586Listed by: RE/MAX RESULTS - New
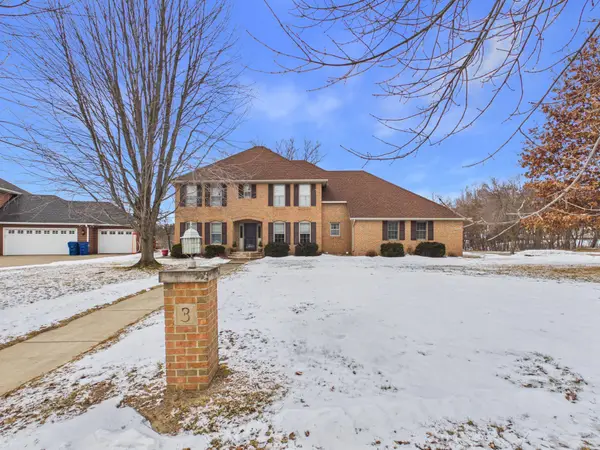 $399,999Active5 beds 3 baths2,743 sq. ft.
$399,999Active5 beds 3 baths2,743 sq. ft.3 Walnut Circle, Saint Cloud, MN 56304
MLS# 7024780Listed by: CENTRAL MN REALTY LLC - New
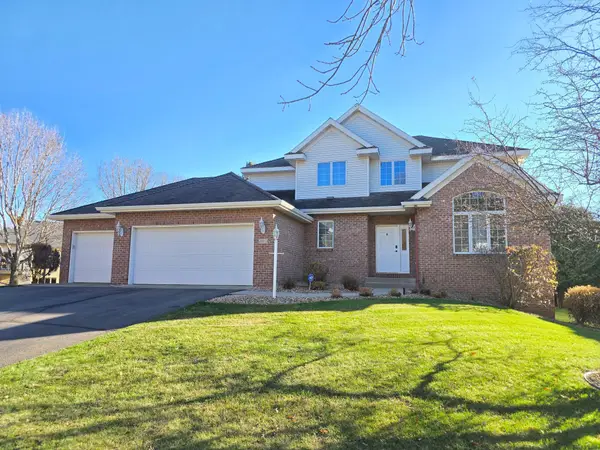 $500,000Active5 beds 4 baths3,624 sq. ft.
$500,000Active5 beds 4 baths3,624 sq. ft.2010 25th Street S, Saint Cloud, MN 56301
MLS# 7024921Listed by: EDINA REALTY, INC. - New
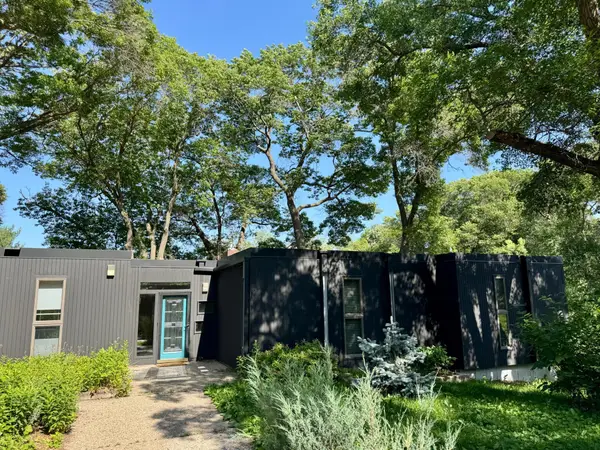 $350,000Active3 beds 3 baths2,603 sq. ft.
$350,000Active3 beds 3 baths2,603 sq. ft.1700 Cooper Avenue S, Saint Cloud, MN 56301
MLS# 7024268Listed by: STORMO REAL ESTATE AND PROPERT - New
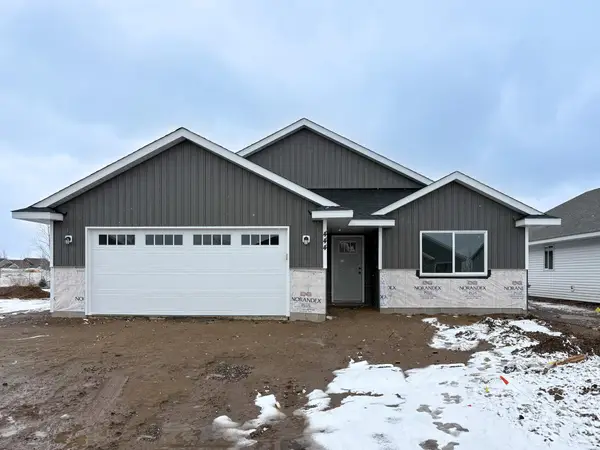 $375,000Active2 beds 2 baths1,612 sq. ft.
$375,000Active2 beds 2 baths1,612 sq. ft.444 53rd Avenue Se, Saint Cloud, MN 56304
MLS# 7023323Listed by: PRINCETON REALTY - New
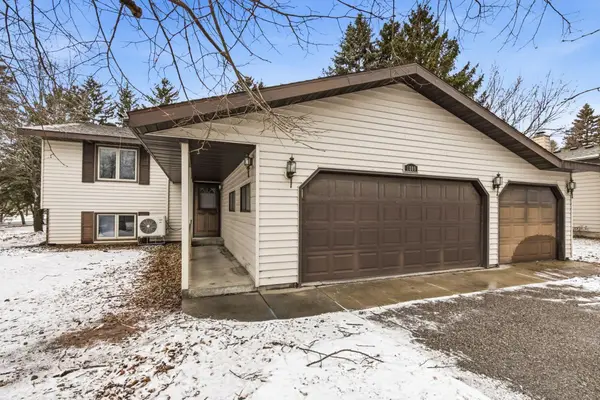 $250,000Active4 beds 2 baths2,160 sq. ft.
$250,000Active4 beds 2 baths2,160 sq. ft.1809 County Road 134, Saint Cloud, MN 56303
MLS# 7023115Listed by: CENTRAL MN REALTY LLC

