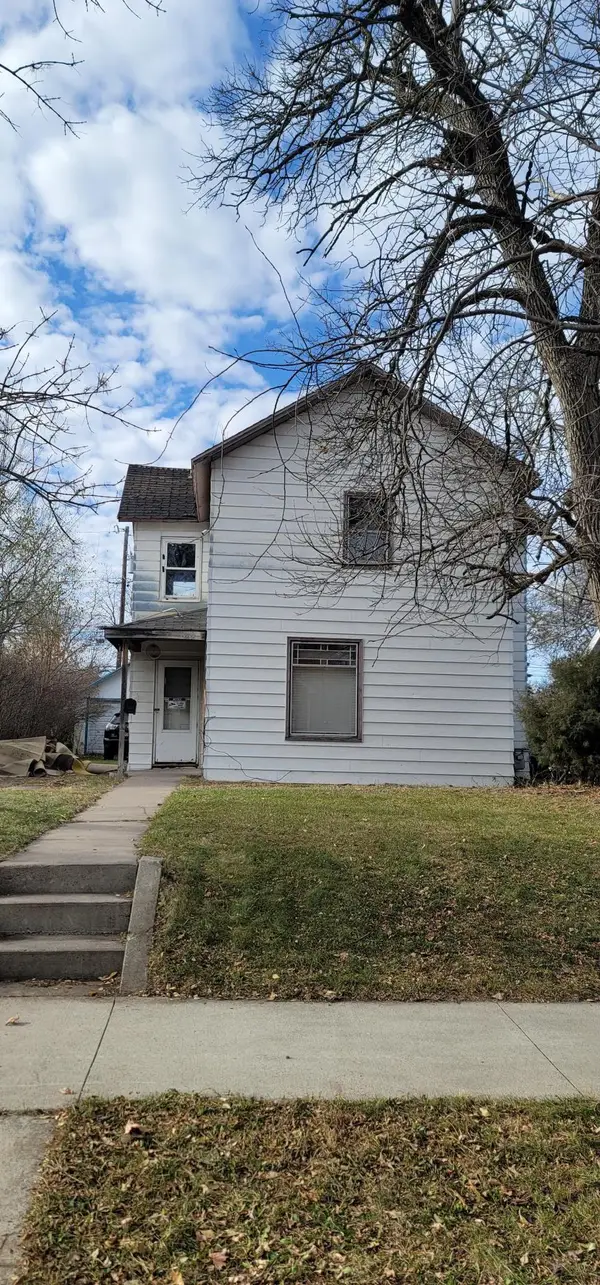1806 Case Lane, Saint Cloud, MN 56303
Local realty services provided by:Better Homes and Gardens Real Estate Advantage One
1806 Case Lane,Saint Cloud, MN 56303
$419,900
- 5 Beds
- 4 Baths
- 2,838 sq. ft.
- Single family
- Active
Listed by: linda mccarney
Office: re/max results
MLS#:6797432
Source:NSMLS
Price summary
- Price:$419,900
- Price per sq. ft.:$136.86
About this home
Attention Discerning Buyers-This High Quality Two Story Will Not Disappoint. Classic Style Home with Flowing Floor Plan and a Back Yard to Envy. Updated Kitchen Features Newer Stainless Steel Appliances, Granite Topped Center Island and Counters, and Walk In Pantry. The Main Floor includes a Semi-Formal Living Room and Family Room with Fireplace-Perfect for Entertaining. 4 Bedrooms Upstairs and a 5th in Basement. Owner's Suite Features a Walk In Closet, Jetted Tub and Dual Sink Vanity. Main Floor Laundry and 1/2 Bath Just off the Insulated, Heated and Sheet Rocked Deep Garage. Steel Siding and Maintenance Free Windows Give You Peace of Mind from Expensive Repairs. Basement Features a 5th Bedroom, Full Bathroom plus a Finished Flex/Family Room with Egress Window for Future 6th Bedroom. Wonderful Half Acre Yard, Mature Trees That Offer Privacy, and a Huge Open Back Yard with Patio for Fun Filled Afternoons in the Sun. All This on a Quiet Dead End Street! Schedule Your Private Viewing Today
Contact an agent
Home facts
- Year built:2001
- Listing ID #:6797432
- Added:45 day(s) ago
- Updated:November 15, 2025 at 01:08 PM
Rooms and interior
- Bedrooms:5
- Total bathrooms:4
- Full bathrooms:3
- Half bathrooms:1
- Living area:2,838 sq. ft.
Heating and cooling
- Cooling:Central Air
- Heating:Forced Air
Structure and exterior
- Year built:2001
- Building area:2,838 sq. ft.
- Lot area:0.5 Acres
Utilities
- Water:City Water - Connected
- Sewer:City Sewer - Connected
Finances and disclosures
- Price:$419,900
- Price per sq. ft.:$136.86
- Tax amount:$5,344 (2025)
New listings near 1806 Case Lane
- New
 $289,900Active2 beds 3 baths2,206 sq. ft.
$289,900Active2 beds 3 baths2,206 sq. ft.538 Brook Lane, Saint Cloud, MN 56301
MLS# 6818229Listed by: KERBER CASTLE REALTY GROUP - New
 $289,900Active2 beds 3 baths2,840 sq. ft.
$289,900Active2 beds 3 baths2,840 sq. ft.538 Brook Lane, Saint Cloud, MN 56301
MLS# 6818229Listed by: KERBER CASTLE REALTY GROUP - New
 $330,000Active-- beds -- baths1,617 sq. ft.
$330,000Active-- beds -- baths1,617 sq. ft.427 16th Avenue N, Saint Cloud, MN 56303
MLS# 6787004Listed by: EDINA REALTY, INC. - New
 $169,900Active3 beds 1 baths960 sq. ft.
$169,900Active3 beds 1 baths960 sq. ft.1020 8th Avenue Se, Saint Cloud, MN 56304
MLS# 6817701Listed by: PREMIER REAL ESTATE SERVICES  $49,900Pending2 beds 1 baths1,232 sq. ft.
$49,900Pending2 beds 1 baths1,232 sq. ft.433 22nd Avenue N, Saint Cloud, MN 56303
MLS# 6809239Listed by: COLDWELL BANKER REALTY- Open Sun, 12 to 1:30pmNew
 $214,995Active2 beds 2 baths1,212 sq. ft.
$214,995Active2 beds 2 baths1,212 sq. ft.1403 33rd Avenue N #4, Saint Cloud, MN 56303
MLS# 6817586Listed by: ERA PROSPERA REAL ESTATE - New
 $144,000Active2 beds 1 baths968 sq. ft.
$144,000Active2 beds 1 baths968 sq. ft.1526 14th Street Se, Saint Cloud, MN 56304
MLS# 6817479Listed by: PREMIER REAL ESTATE SERVICES - Coming Soon
 $242,500Coming Soon5 beds 2 baths
$242,500Coming Soon5 beds 2 baths1537 12th Avenue Se, Saint Cloud, MN 56304
MLS# 6803128Listed by: EXP REALTY - Coming SoonOpen Sat, 12 to 1:30pm
 $239,900Coming Soon3 beds 1 baths
$239,900Coming Soon3 beds 1 baths3322 321st Street, Saint Cloud, MN 56303
MLS# 6816749Listed by: PREMIER REAL ESTATE SERVICES - New
 $139,900Active2 beds 1 baths1,244 sq. ft.
$139,900Active2 beds 1 baths1,244 sq. ft.428 10th Avenue N, Saint Cloud, MN 56303
MLS# 6813161Listed by: COLDWELL BANKER CROWN REALTORS
