2021 Hillcrest Drive, Saint Cloud, MN 56303
Local realty services provided by:Better Homes and Gardens Real Estate Advantage One
Upcoming open houses
- Sat, Feb 1410:30 am - 12:00 pm
Listed by: heidi j. voigt, brandon johnson
Office: voigtjohnson
MLS#:7013520
Source:NSMLS
Price summary
- Price:$455,000
- Price per sq. ft.:$109.74
About this home
Postured in a mature neighborhood under a canopy of gorgeous trees, find this much loved 2 story home that encapsulates everything you want and need. The location is incredible, walking distance to Whitney Park, YMCA, St. Cloud Hospital and downtown Sauk Rapids that hosts commerce and parks. Grand is how the home feels with a fantastic merging of formal and informal space- all of which have spacious room sizes. Main level foyer invites you in off of the front porch. Here- appreciate a form living room with granite surrounded fireplace and beautiful built in cabinets. Formal dining will host large group and is a defined room with room for additional furniture like the hutch you have always wanted. Kitchen is bright, functional and overlooks the back yard. The heart of the home, you will find a center island and granite tops. Kitchen and dining enjoy hardwood floors that accentuate the painted cabinetry. Anderson windows are a plus throughout the home. Easy access to 1/2 bath and laundry near the garage entry. There is an office on the main level that could also be a 4th bedroom space. Added to the original construction are the two most utilized rooms in the home, a family den with a windowscape that overlooks the courtyard, which is also accessed from the four season sunroom. Yard is incredible and easily enjoyed visually from either space. Upper level boasts 3 same floor bedrooms and a primary owners suite that spans 40 feet in length includes multiple closets, jacuzzi, dual sinks, and walk in shower. Lowest level renders space and flexibility. A large lower level family room and a flex space currently set up as a gym is how the space is currently enjoyed, but a future toy room, hobby space and bedrooms are possible. Professional pictures coming on 8/20 with further description. Get ready to fall in love with the potential and space.
Contact an agent
Home facts
- Year built:1965
- Listing ID #:7013520
- Added:183 day(s) ago
- Updated:February 12, 2026 at 11:43 PM
Rooms and interior
- Bedrooms:4
- Total bathrooms:3
- Full bathrooms:1
- Half bathrooms:1
- Living area:4,146 sq. ft.
Heating and cooling
- Cooling:Central Air
- Heating:Hot Water
Structure and exterior
- Roof:Asphalt
- Year built:1965
- Building area:4,146 sq. ft.
- Lot area:0.5 Acres
Utilities
- Water:City Water - Connected
- Sewer:City Sewer - Connected
Finances and disclosures
- Price:$455,000
- Price per sq. ft.:$109.74
- Tax amount:$3,310 (2025)
New listings near 2021 Hillcrest Drive
- Coming Soon
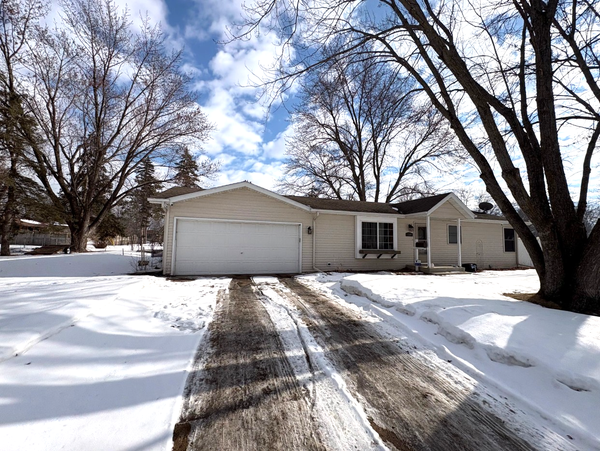 $254,900Coming Soon3 beds 2 baths
$254,900Coming Soon3 beds 2 baths1000 22nd Avenue N, Saint Cloud, MN 56303
MLS# 7020118Listed by: CENTURY 21 FIRST REALTY, INC. - Coming SoonOpen Sat, 9 to 10:30am
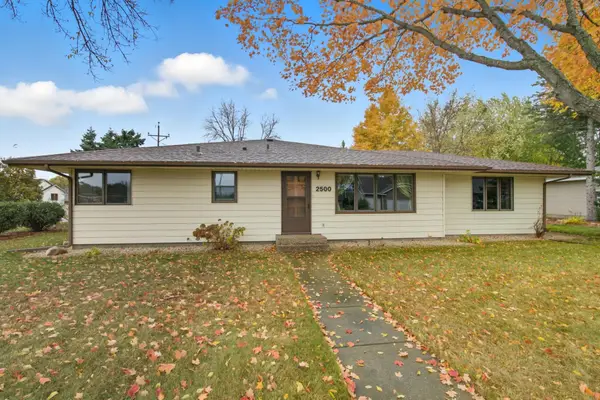 $354,900Coming Soon3 beds 3 baths
$354,900Coming Soon3 beds 3 baths2500 13th Street S, Saint Cloud, MN 56301
MLS# 7019946Listed by: PREMIER REAL ESTATE SERVICES - Open Sat, 1 to 2:30pmNew
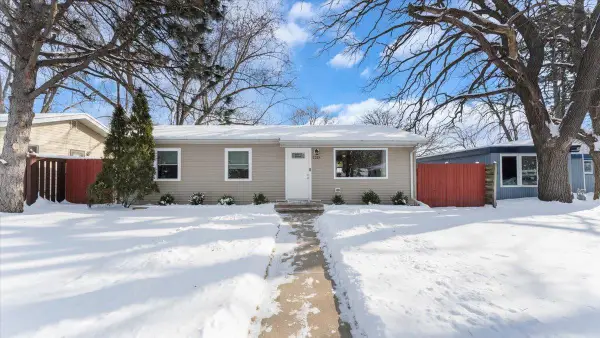 $200,000Active3 beds 1 baths960 sq. ft.
$200,000Active3 beds 1 baths960 sq. ft.1218 10th Avenue Se, Saint Cloud, MN 56304
MLS# 7019112Listed by: VOIGTJOHNSON - New
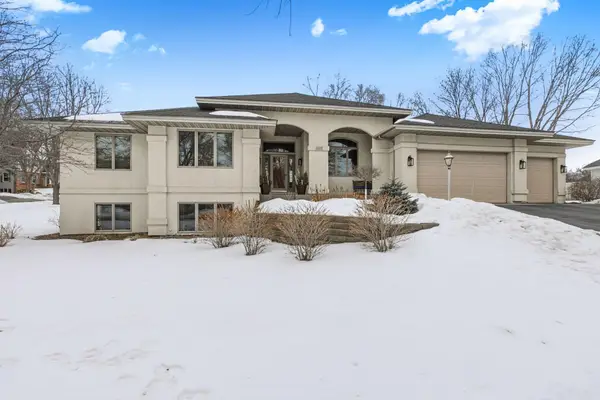 $569,900Active5 beds 4 baths4,112 sq. ft.
$569,900Active5 beds 4 baths4,112 sq. ft.2009 25th Street S, Saint Cloud, MN 56301
MLS# 7016641Listed by: COLDWELL BANKER REALTY - Open Sun, 1 to 2:30pmNew
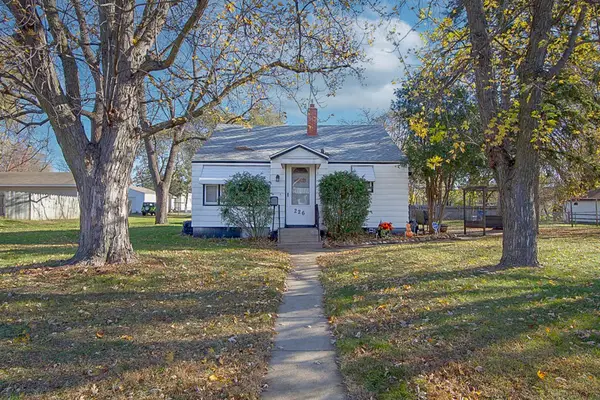 $204,900Active2 beds 1 baths900 sq. ft.
$204,900Active2 beds 1 baths900 sq. ft.226 32nd Avenue N, Saint Cloud, MN 56303
MLS# 7019333Listed by: RE/MAX RESULTS - Open Sun, 12 to 1:30pmNew
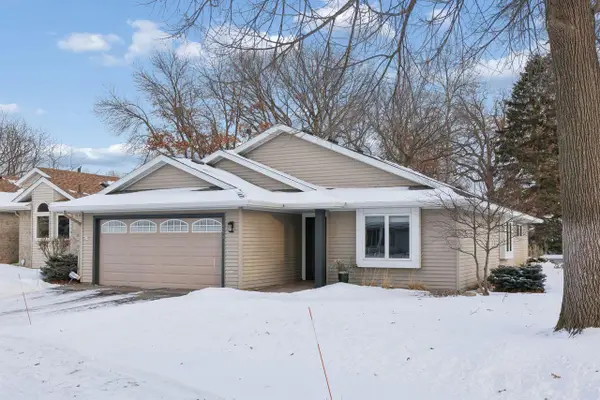 $299,900Active2 beds 2 baths1,484 sq. ft.
$299,900Active2 beds 2 baths1,484 sq. ft.295 Waite Avenue S, Saint Cloud, MN 56301
MLS# 7016200Listed by: COLDWELL BANKER REALTY - Open Sat, 10 to 11:30amNew
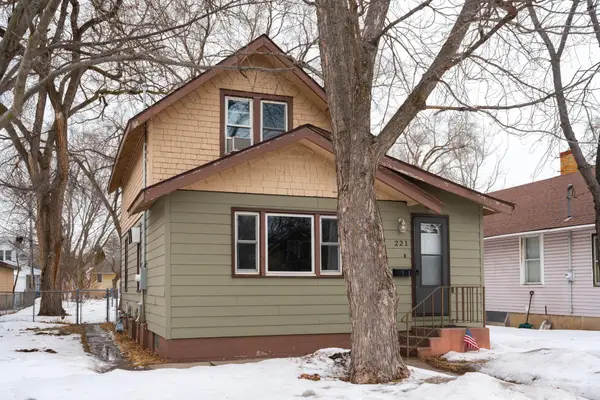 $150,000Active2 beds 2 baths1,096 sq. ft.
$150,000Active2 beds 2 baths1,096 sq. ft.221 25th Avenue N, Saint Cloud, MN 56303
MLS# 7018695Listed by: MORGAN & CO. - New
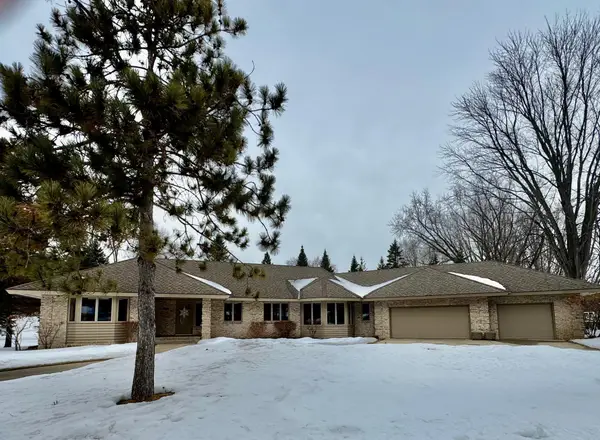 $609,900Active3 beds 3 baths4,719 sq. ft.
$609,900Active3 beds 3 baths4,719 sq. ft.3161 Blackheath Drive, Saint Cloud, MN 56301
MLS# 7018875Listed by: KERBER CASTLE REALTY GROUP - Coming Soon
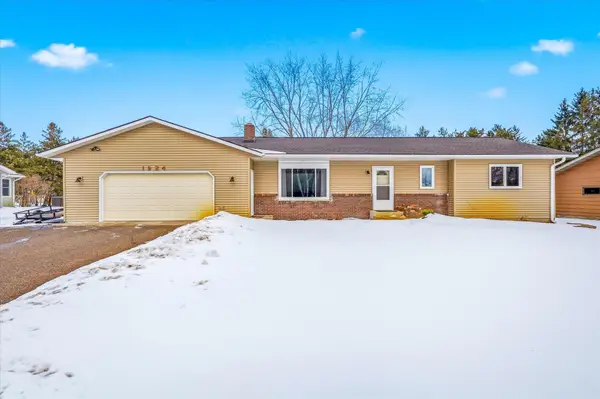 $280,000Coming Soon4 beds 3 baths
$280,000Coming Soon4 beds 3 baths1924 Pleasant Avenue, Saint Cloud, MN 56303
MLS# 7002021Listed by: KRIS LINDAHL REAL ESTATE - New
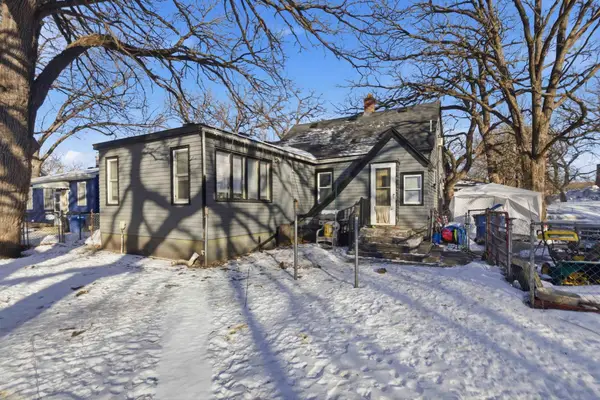 $175,900Active2 beds 2 baths1,039 sq. ft.
$175,900Active2 beds 2 baths1,039 sq. ft.31 12th Avenue Ne, Saint Cloud, MN 56304
MLS# 7013126Listed by: EDINA REALTY, INC.

