2161 Mill Pond Drive, Saint Cloud, MN 56303
Local realty services provided by:Better Homes and Gardens Real Estate First Choice
2161 Mill Pond Drive,Saint Cloud, MN 56303
$565,000
- 5 Beds
- 4 Baths
- 4,364 sq. ft.
- Single family
- Active
Upcoming open houses
- Sat, Feb 1410:30 am - 12:00 pm
Listed by: heidi j. voigt, molly voigt
Office: voigtjohnson
MLS#:7000932
Source:NSMLS
Price summary
- Price:$565,000
- Price per sq. ft.:$129.47
- Monthly HOA dues:$50
About this home
Elevate your living experience in this executive level 2- story home postured in one of St. Cloud's most sought after locations that offers many lifestyle amenities you will appreciate. Features of the home are reflective of this being a model home for a local custom builder. Crafted with the way you live in mind, and entertaining- find formal and informal spaces that suit all of your gatherings. A two story foyer welcomes you and the front formal living room invites you to stay with a beautiful windowscape and French doors allowing for light from every direction. Enjoy formal dining with gorgeous light fixtures. Kitchen is more then you hoped with abundant granite counter space, large pantry, beautiful cherry cabinetry, and center island. Dinette for your everyday use, overlooks the deck and private back yard. Merging with kitchen, find the family room with beautiful views of back yard, a cozy fireplace and spectacular built in cabinets. Main floor also has a 1/2 bath and a large back mud room with access to a 3 stall garage, fully finished, with epoxied floors, storage and finished walls. Lower level is all about inside luxury- game room, work our area, galley bar, office ( or fifth bedroom), billiards area, and a place to enjoy your favorite movie or game. Lower level is at look out level and boasts a 3/4 bath and fantastic storage. Upper level unveils itself as more then what you expected. 4 same floor bedroom, a lofted hall, and full laundry room. The room sizes are incredible, each with walk in closets 9+ foot ceilings and a shared bath. Primary suite boasts double door entry, multiple closets, and a 4 fixture bathroom that includes a soaker tub and fully tiled shower. Mill Creek as a neighborhood offers a gorgeous pool and recreational area. Walking distance to Whitney Park, YMCA, River and much more. See professional photos for additional descriptions, and make a private showing appointment to fully appreciate.
Contact an agent
Home facts
- Year built:2006
- Listing ID #:7000932
- Added:212 day(s) ago
- Updated:February 13, 2026 at 01:43 AM
Rooms and interior
- Bedrooms:5
- Total bathrooms:4
- Full bathrooms:2
- Half bathrooms:1
- Living area:4,364 sq. ft.
Heating and cooling
- Cooling:Central Air
- Heating:Fireplace(s), Forced Air, Hot Water, In-Floor Heating
Structure and exterior
- Roof:Age 8 Years or Less, Asphalt
- Year built:2006
- Building area:4,364 sq. ft.
- Lot area:0.39 Acres
Utilities
- Water:City Water - Connected
- Sewer:City Sewer - Connected
Finances and disclosures
- Price:$565,000
- Price per sq. ft.:$129.47
- Tax amount:$7,760 (2025)
New listings near 2161 Mill Pond Drive
- Coming Soon
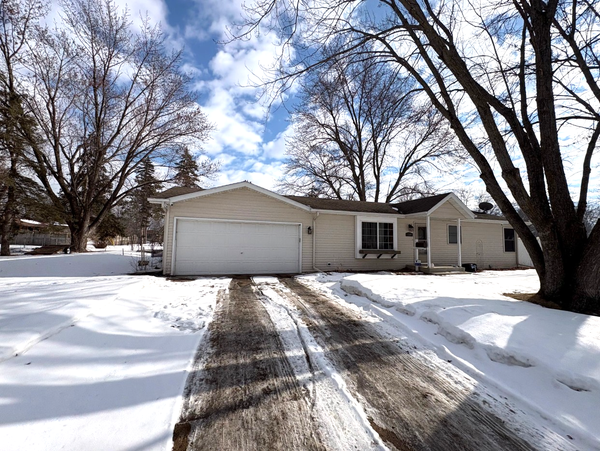 $254,900Coming Soon3 beds 2 baths
$254,900Coming Soon3 beds 2 baths1000 22nd Avenue N, Saint Cloud, MN 56303
MLS# 7020118Listed by: CENTURY 21 FIRST REALTY, INC. - Coming SoonOpen Sat, 9 to 10:30am
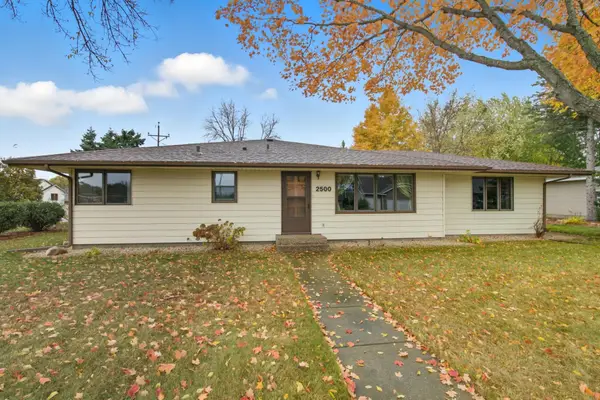 $354,900Coming Soon3 beds 3 baths
$354,900Coming Soon3 beds 3 baths2500 13th Street S, Saint Cloud, MN 56301
MLS# 7019946Listed by: PREMIER REAL ESTATE SERVICES - Open Sat, 1 to 2:30pmNew
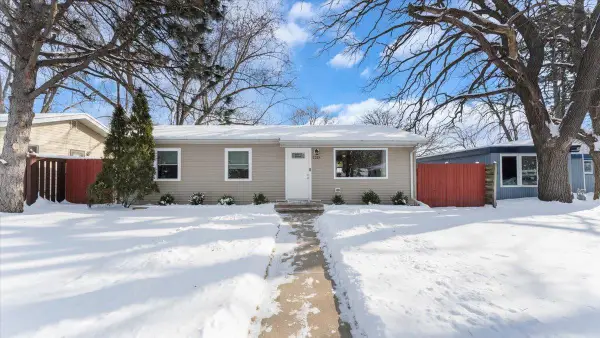 $200,000Active3 beds 1 baths960 sq. ft.
$200,000Active3 beds 1 baths960 sq. ft.1218 10th Avenue Se, Saint Cloud, MN 56304
MLS# 7019112Listed by: VOIGTJOHNSON - New
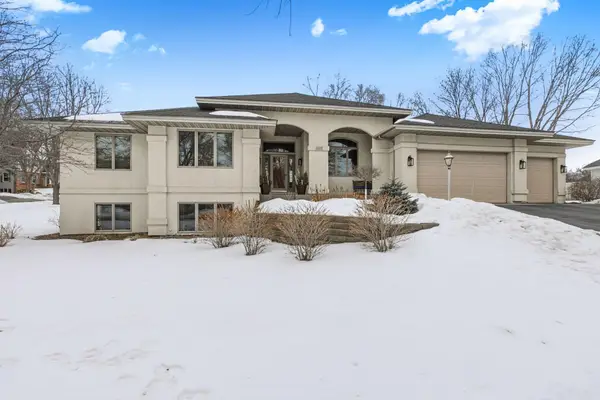 $569,900Active5 beds 4 baths4,112 sq. ft.
$569,900Active5 beds 4 baths4,112 sq. ft.2009 25th Street S, Saint Cloud, MN 56301
MLS# 7016641Listed by: COLDWELL BANKER REALTY - Open Sun, 1 to 2:30pmNew
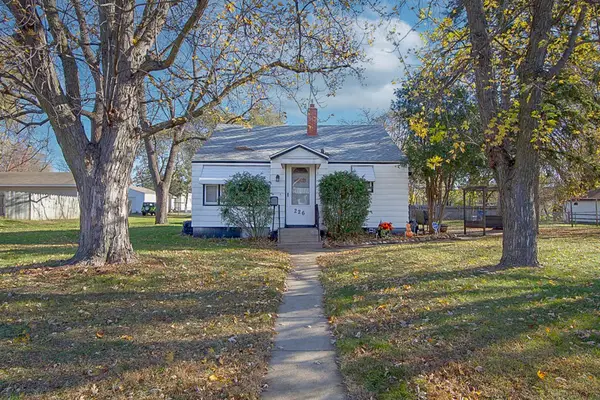 $204,900Active2 beds 1 baths900 sq. ft.
$204,900Active2 beds 1 baths900 sq. ft.226 32nd Avenue N, Saint Cloud, MN 56303
MLS# 7019333Listed by: RE/MAX RESULTS - Open Sun, 12 to 1:30pmNew
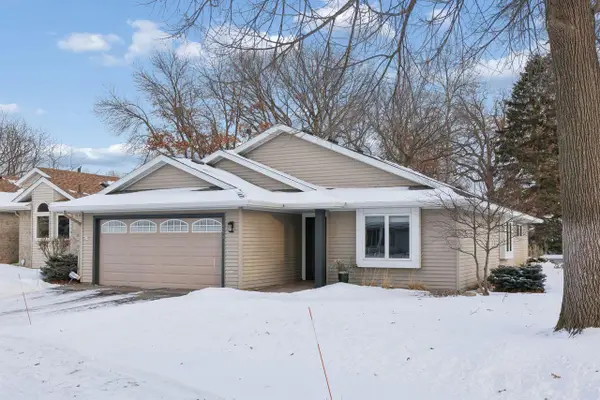 $299,900Active2 beds 2 baths1,484 sq. ft.
$299,900Active2 beds 2 baths1,484 sq. ft.295 Waite Avenue S, Saint Cloud, MN 56301
MLS# 7016200Listed by: COLDWELL BANKER REALTY - Open Sat, 10 to 11:30amNew
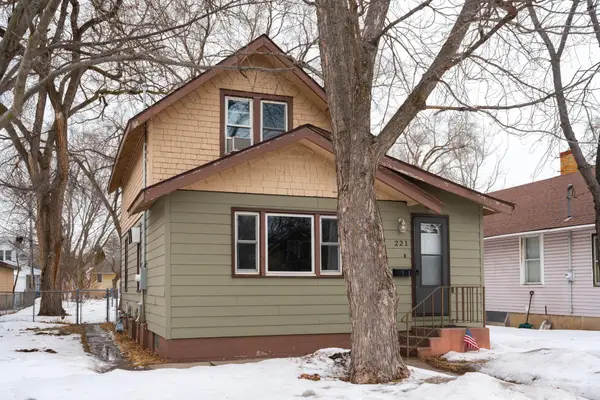 $150,000Active2 beds 2 baths1,096 sq. ft.
$150,000Active2 beds 2 baths1,096 sq. ft.221 25th Avenue N, Saint Cloud, MN 56303
MLS# 7018695Listed by: MORGAN & CO. - New
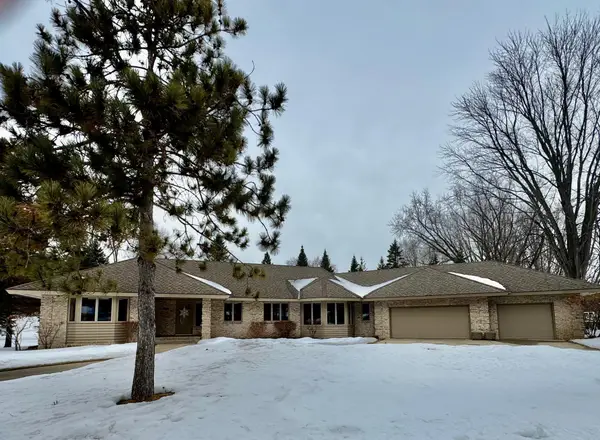 $609,900Active3 beds 3 baths4,719 sq. ft.
$609,900Active3 beds 3 baths4,719 sq. ft.3161 Blackheath Drive, Saint Cloud, MN 56301
MLS# 7018875Listed by: KERBER CASTLE REALTY GROUP - Coming Soon
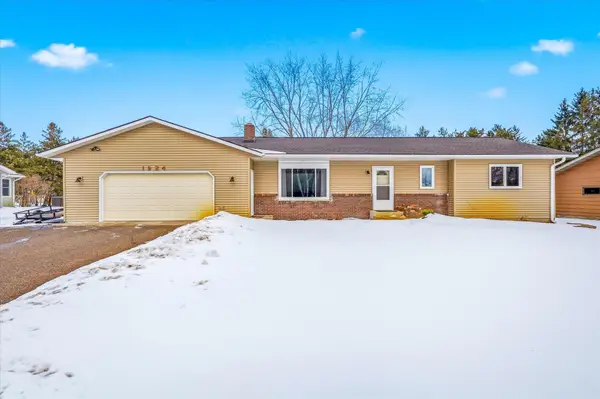 $280,000Coming Soon4 beds 3 baths
$280,000Coming Soon4 beds 3 baths1924 Pleasant Avenue, Saint Cloud, MN 56303
MLS# 7002021Listed by: KRIS LINDAHL REAL ESTATE - New
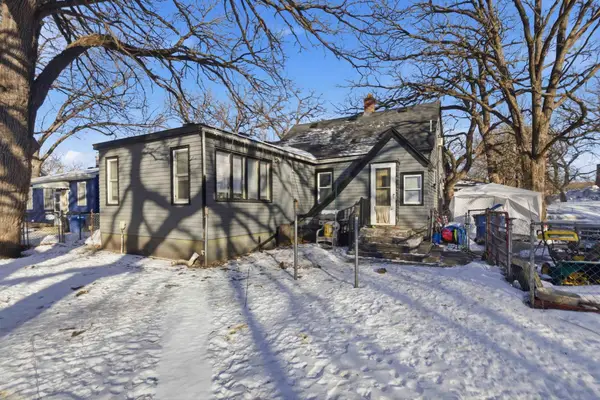 $175,900Active2 beds 2 baths1,039 sq. ft.
$175,900Active2 beds 2 baths1,039 sq. ft.31 12th Avenue Ne, Saint Cloud, MN 56304
MLS# 7013126Listed by: EDINA REALTY, INC.

