2232 26th Street S, Saint Cloud, MN 56301
Local realty services provided by:Better Homes and Gardens Real Estate Advantage One
2232 26th Street S,Saint Cloud, MN 56301
$719,900
- 6 Beds
- 5 Baths
- 5,751 sq. ft.
- Single family
- Active
Listed by: matt w wieber
Office: agency north real estate, inc
MLS#:6774888
Source:ND_FMAAR
Price summary
- Price:$719,900
- Price per sq. ft.:$125.18
About this home
This exceptional two-story home offers extensive updates and spectacular amenities, highlighted by a stunning saltwater pool and hot tub installed in 2022, along with a privacy fence for ultimate backyard enjoyment. Major upgrades include a new roof, siding, gutters in 2024, and a new furnace and air conditioner within the past two years. Inside, the home offers updated carpet, paint, and lighting, with an impressive layout that includes five bedrooms and three bathrooms on the upper level alone, with a spacious primary suite with walk-in closet, dual vanities, jetted tub, separate shower, and convenient laundry area with two sets of washers and dryers. The main floor features generously sized rooms including a formal dining room, sitting room, office, family room with gas fireplace, and sunroom that flows seamlessly to a maintenance-free deck and then down to the patio and pool. The spacious kitchen boasts a dark painted center island, granite countertops, tiled backsplash, walk-in pantry, and high-end appliances. The walkout basement is an entertainer’s dream with a massive rec room, fireplace, wet bar, billiards area, and direct access to the pool. Outside, enjoy the manicured lawn and two storage sheds, one for pool toys and one for yard tools, and the attached 5 stall garage, with a 50 ft deep end stall!
Contact an agent
Home facts
- Year built:1999
- Listing ID #:6774888
- Added:141 day(s) ago
- Updated:January 10, 2026 at 04:15 PM
Rooms and interior
- Bedrooms:6
- Total bathrooms:5
- Full bathrooms:3
- Half bathrooms:1
- Living area:5,751 sq. ft.
Heating and cooling
- Cooling:Central Air
- Heating:Forced Air
Structure and exterior
- Year built:1999
- Building area:5,751 sq. ft.
- Lot area:0.35 Acres
Utilities
- Water:City Water/Connected
- Sewer:City Sewer/Connected
Finances and disclosures
- Price:$719,900
- Price per sq. ft.:$125.18
- Tax amount:$8,416
New listings near 2232 26th Street S
- New
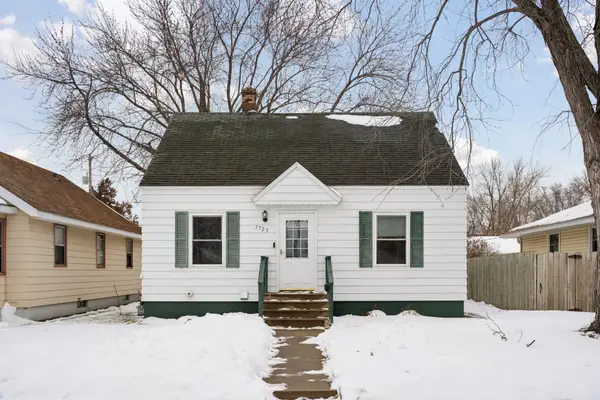 $185,000Active3 beds 2 baths1,672 sq. ft.
$185,000Active3 beds 2 baths1,672 sq. ft.1723 2nd Street N, Saint Cloud, MN 56303
MLS# 7004631Listed by: EDINA REALTY, INC. - New
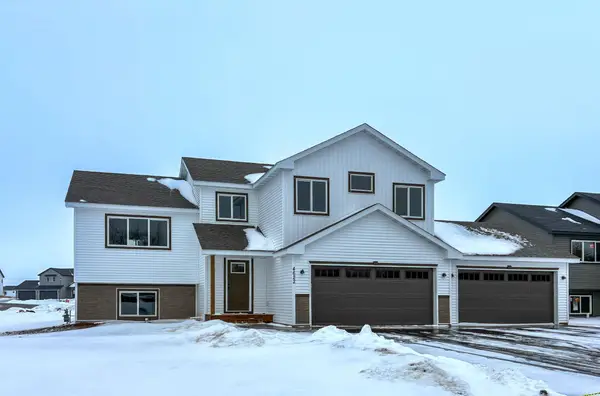 $405,000Active5 beds 3 baths2,720 sq. ft.
$405,000Active5 beds 3 baths2,720 sq. ft.4622 9th Street Ne, Saint Cloud, MN 56304
MLS# 7006186Listed by: PRINCETON REALTY - New
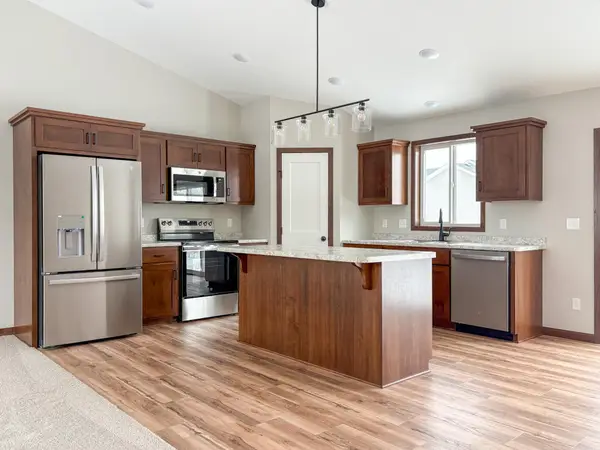 $405,000Active5 beds 3 baths2,720 sq. ft.
$405,000Active5 beds 3 baths2,720 sq. ft.4616 9th Street Ne, Saint Cloud, MN 56304
MLS# 7006712Listed by: PRINCETON REALTY - New
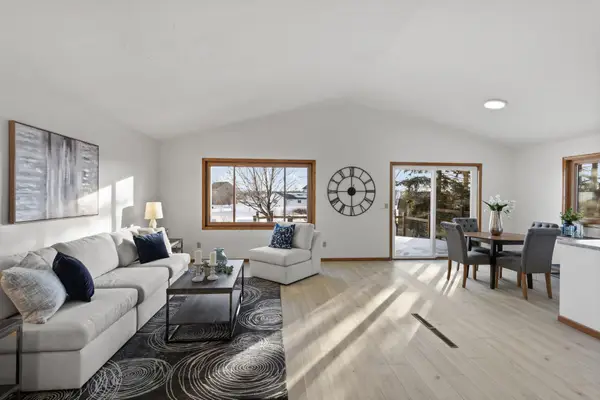 $334,900Active4 beds 2 baths2,285 sq. ft.
$334,900Active4 beds 2 baths2,285 sq. ft.6010 Prairie Rose Drive, Saint Cloud, MN 56303
MLS# 7005984Listed by: HOMESTEAD ROAD - New
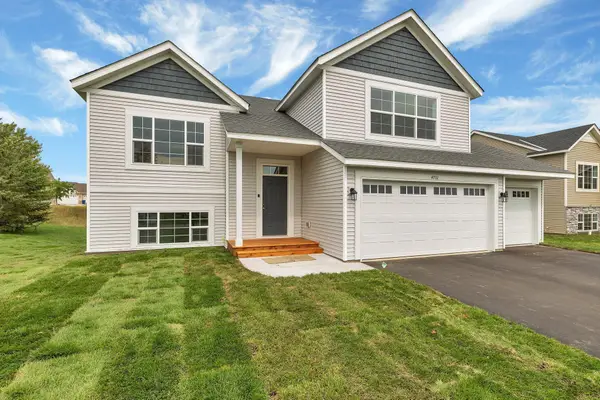 $369,900Active5 beds 3 baths2,579 sq. ft.
$369,900Active5 beds 3 baths2,579 sq. ft.4735 5th Street Ne, Saint Cloud, MN 56304
MLS# 7006527Listed by: CAPSTONE REALTY, LLC - New
 $199,900Active3 beds 2 baths1,125 sq. ft.
$199,900Active3 beds 2 baths1,125 sq. ft.2859 Parker Road, Saint Cloud, MN 56301
MLS# 7003570Listed by: COLDWELL BANKER REALTY - New
 $359,900Active5 beds 3 baths2,590 sq. ft.
$359,900Active5 beds 3 baths2,590 sq. ft.673 47th Avenue Ne, Saint Cloud, MN 56304
MLS# 7005336Listed by: CAPSTONE REALTY, LLC - New
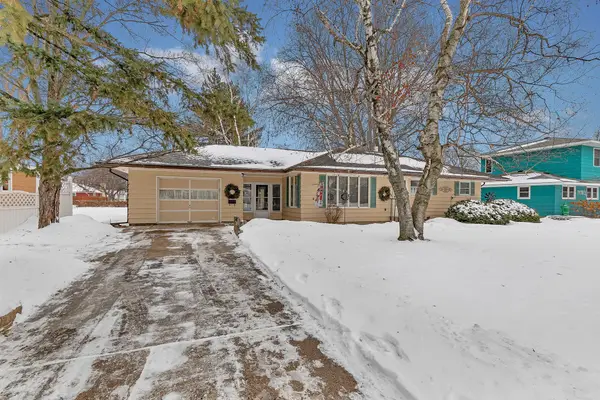 $224,900Active3 beds 2 baths2,359 sq. ft.
$224,900Active3 beds 2 baths2,359 sq. ft.1008 23rd Avenue N, Saint Cloud, MN 56303
MLS# 7005395Listed by: PREMIER REAL ESTATE SERVICES - New
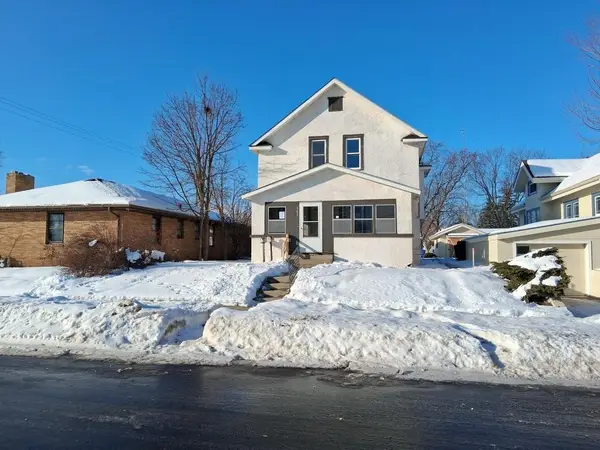 $120,000Active3 beds 2 baths1,984 sq. ft.
$120,000Active3 beds 2 baths1,984 sq. ft.307 24th Avenue N, Saint Cloud, MN 56303
MLS# 7005067Listed by: COLDWELL BANKER REALTY - Open Sat, 1 to 2:30pmNew
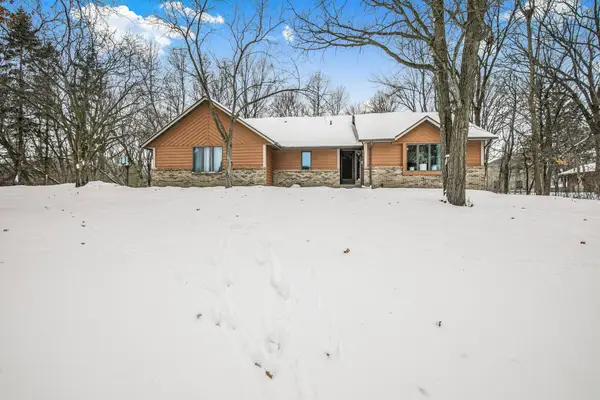 $374,900Active3 beds 4 baths2,636 sq. ft.
$374,900Active3 beds 4 baths2,636 sq. ft.2821 23rd Avenue S, Saint Cloud, MN 56301
MLS# 7003504Listed by: PURPOSE DRIVEN REALTY, LLC
