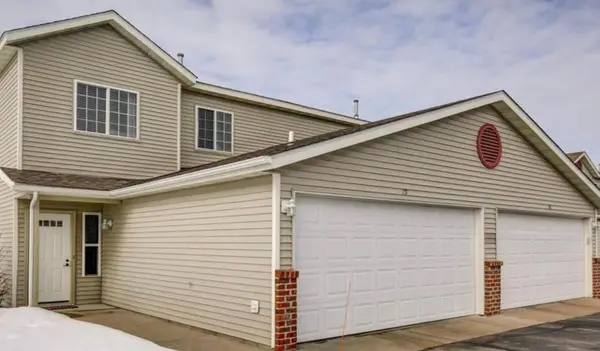2255 Chelmsford Lane, Saint Cloud, MN 56301
Local realty services provided by:Better Homes and Gardens Real Estate Advantage One
2255 Chelmsford Lane,Saint Cloud, MN 56301
$829,900
- 6 Beds
- 5 Baths
- 5,239 sq. ft.
- Single family
- Pending
Listed by: matt wieber
Office: agency north real estate, inc
MLS#:6755592
Source:NSMLS
Price summary
- Price:$829,900
- Price per sq. ft.:$149.94
About this home
Make the most of the summer at your own private sanctuary in this stunning two-story home on a nearly half acre lot with a thoughtfully designed backyard oasis that is sure to deliver memories for years to come! The centerpiece is a 22x45 ft saltwater pool with a waterslide, and a UV filtration system for easy and cost-effective upkeep. Adjacent to the pool is a saltwater hot tub, also UV filtered. Entertain with ease under the pergola beside a striking outdoor fireplace, or enjoy meals al fresco in the covered outdoor kitchen, equipped with a premium Viking cooktop and grill, and an under-counter fridge. The entire space is surrounded by wrought iron fencing and enhanced by extensive accent lighting, a beautiful granite fountain, and an integrated sound system, all creating an unmatched resort-style ambiance. Inside, soaring 18 ft ceilings in the foyer and living room direct you to a wall of windows framing the backyard retreat. The main level has everything you need: formal and informal living and dining spaces, gas fireplaces in both living areas, a well-appointed kitchen with granite countertops and high-end stainless appliances, and a spacious primary suite featuring dual vanities, a jetted tub, tile shower, and oversized walk-in closet. Step directly onto the maintenance-free deck for easy access to your outdoor paradise. Upstairs you'll find three additional bedrooms and a loft. One bedroom has a private bath, while the other two share a Jack-and-Jill. The walkout lower level boasts a large family room with the third indoor fireplace, a theater/game room, wet bar, two more bedrooms, and abundant storage. The heated, finished garage with epoxy flooring completes this one-of-a-kind home designed for comfort, entertaining, and easy living.
Contact an agent
Home facts
- Year built:2006
- Listing ID #:6755592
- Added:119 day(s) ago
- Updated:November 12, 2025 at 05:43 AM
Rooms and interior
- Bedrooms:6
- Total bathrooms:5
- Full bathrooms:4
- Half bathrooms:1
- Living area:5,239 sq. ft.
Heating and cooling
- Cooling:Central Air
- Heating:Forced Air, Radiant Floor
Structure and exterior
- Roof:Age 8 Years or Less, Asphalt
- Year built:2006
- Building area:5,239 sq. ft.
- Lot area:0.48 Acres
Utilities
- Water:City Water - Connected
- Sewer:City Sewer - Connected
Finances and disclosures
- Price:$829,900
- Price per sq. ft.:$149.94
- Tax amount:$10,202 (2025)
New listings near 2255 Chelmsford Lane
- New
 $139,900Active2 beds 1 baths1,244 sq. ft.
$139,900Active2 beds 1 baths1,244 sq. ft.428 10th Avenue N, Saint Cloud, MN 56303
MLS# 6813161Listed by: COLDWELL BANKER CROWN REALTORS - New
 $139,900Active2 beds 1 baths1,068 sq. ft.
$139,900Active2 beds 1 baths1,068 sq. ft.428 10th Avenue N, Saint Cloud, MN 56303
MLS# 6813161Listed by: COLDWELL BANKER CROWN REALTORS - New
 $299,900Active4 beds 3 baths2,087 sq. ft.
$299,900Active4 beds 3 baths2,087 sq. ft.622 47th Avenue Ne, Saint Cloud, MN 56304
MLS# 6816455Listed by: CAPSTONE REALTY, LLC - Coming Soon
 $199,000Coming Soon3 beds 2 baths
$199,000Coming Soon3 beds 2 baths939 Cypress Road #19, Saint Cloud, MN 56303
MLS# 6816096Listed by: PREMIER REAL ESTATE SERVICES - New
 $160,000Active4 beds 2 baths2,650 sq. ft.
$160,000Active4 beds 2 baths2,650 sq. ft.1530 8th Avenue S, Saint Cloud, MN 56301
MLS# 6815855Listed by: PREMIER REAL ESTATE SERVICES - New
 $599,900Active4 beds 2 baths2,327 sq. ft.
$599,900Active4 beds 2 baths2,327 sq. ft.11486 Hazel Road, Saint Cloud, MN 56301
MLS# 6810684Listed by: RE/MAX RESULTS - New
 $337,000Active4 beds 3 baths2,013 sq. ft.
$337,000Active4 beds 3 baths2,013 sq. ft.25360 County Road 74, Saint Cloud, MN 56301
MLS# 6815476Listed by: JANE VIKSE REAL ESTATE - Coming Soon
 $314,898Coming Soon4 beds 2 baths
$314,898Coming Soon4 beds 2 baths608 Oakwood Drive, Saint Cloud, MN 56304
MLS# 6814901Listed by: RE/MAX RESULTS - New
 $299,900Active4 beds 2 baths2,704 sq. ft.
$299,900Active4 beds 2 baths2,704 sq. ft.816 Clark Place, Saint Cloud, MN 56301
MLS# 6813830Listed by: CENTURY 21 FIRST REALTY, INC. - New
 $299,900Active4 beds 2 baths2,808 sq. ft.
$299,900Active4 beds 2 baths2,808 sq. ft.816 Clark Place, Saint Cloud, MN 56301
MLS# 6813830Listed by: CENTURY 21 FIRST REALTY, INC.
