2613 Tranquility Drive, Saint Cloud, MN 56301
Local realty services provided by:Better Homes and Gardens Real Estate First Choice
Listed by: mary kay franke
Office: keller williams integrity nw
MLS#:6817591
Source:NSMLS
Price summary
- Price:$405,900
- Price per sq. ft.:$145.02
About this home
Tucked on Tranquility Dr. in this sought after southside neighborhood, is a wonderful, spacious 4 bed 3 bath home waiting for you. The inviting front porch welcomes you and is large enough for a sitting area, perfect for morning coffee. Upon entering the home, the bright and spacious foyer greets you with lots of natural light from the double patio doors and transom windows. You will feel the open concept living, with 12' ceilings with crown molding and a cozy gas fireplace which flows into the dining room and kitchen. Many updates including 2018 furnace and A/C unit. Kitchen updates including black stainless steel appliances, beautiful granite counter top with breakfast bar, tile backsplash and lots of storage. Newer carpet throughout, new paint and all new upper level LVP flooring. The main level living area looks out to a paver patio (upper and lower) and beautifully landscaped backyard, great for entertaining. Main level living with all amenities on one level, including a main level laundry room off the guest bath. But wait, there is so much more with a lower level family room with gas fireplace, a custom bar with wet bar,a huge finished flex room that could serve as a TV or gaming room, music, dance or exercise room, or playroom. Two basement bedrooms with full look out windows and a full bath. There is also a storage /safe space for peace of mind and a lower level mudroom with sink that connects to the garage for ease of access. A spacious, insulated 3 stall garage with electric heater and lots more room for storage. The inground sprinkler system is fed by an auxiliary well, why pay for city water? Look fast, this ones going to go quickly!
Contact an agent
Home facts
- Year built:1994
- Listing ID #:6817591
- Added:160 day(s) ago
- Updated:February 12, 2026 at 12:43 PM
Rooms and interior
- Bedrooms:4
- Total bathrooms:3
- Full bathrooms:2
- Living area:2,799 sq. ft.
Heating and cooling
- Cooling:Central Air
- Heating:Forced Air
Structure and exterior
- Roof:Age Over 8 Years, Asphalt
- Year built:1994
- Building area:2,799 sq. ft.
- Lot area:0.42 Acres
Utilities
- Water:City Water - Connected, Well
- Sewer:City Sewer - Connected
Finances and disclosures
- Price:$405,900
- Price per sq. ft.:$145.02
- Tax amount:$4,162 (2025)
New listings near 2613 Tranquility Drive
- Coming Soon
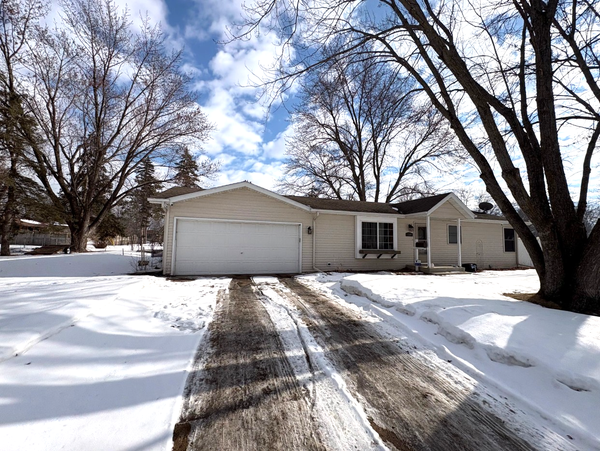 $254,900Coming Soon3 beds 2 baths
$254,900Coming Soon3 beds 2 baths1000 22nd Avenue N, Saint Cloud, MN 56303
MLS# 7020118Listed by: CENTURY 21 FIRST REALTY, INC. - Coming SoonOpen Sat, 9 to 10:30am
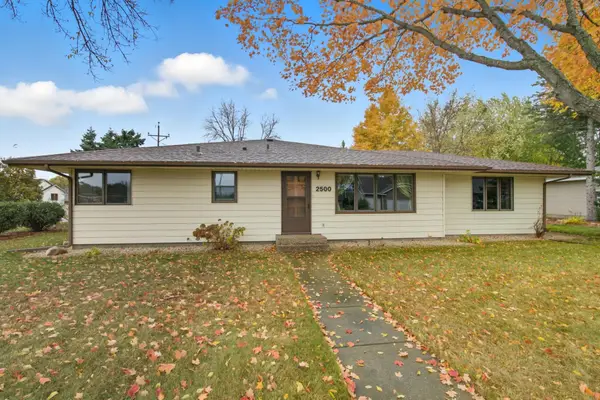 $354,900Coming Soon3 beds 3 baths
$354,900Coming Soon3 beds 3 baths2500 13th Street S, Saint Cloud, MN 56301
MLS# 7019946Listed by: PREMIER REAL ESTATE SERVICES - Open Sat, 1 to 2:30pmNew
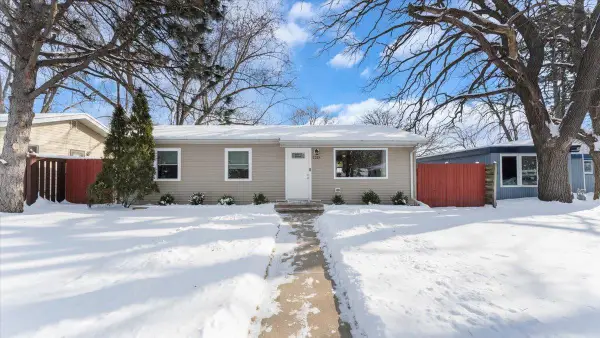 $200,000Active3 beds 1 baths960 sq. ft.
$200,000Active3 beds 1 baths960 sq. ft.1218 10th Avenue Se, Saint Cloud, MN 56304
MLS# 7019112Listed by: VOIGTJOHNSON - New
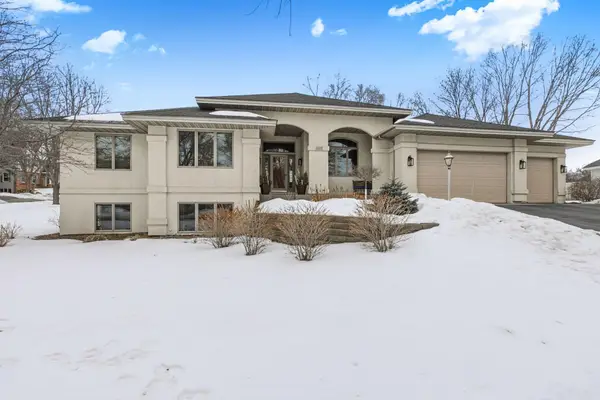 $569,900Active5 beds 4 baths4,112 sq. ft.
$569,900Active5 beds 4 baths4,112 sq. ft.2009 25th Street S, Saint Cloud, MN 56301
MLS# 7016641Listed by: COLDWELL BANKER REALTY - Open Sun, 1 to 2:30pmNew
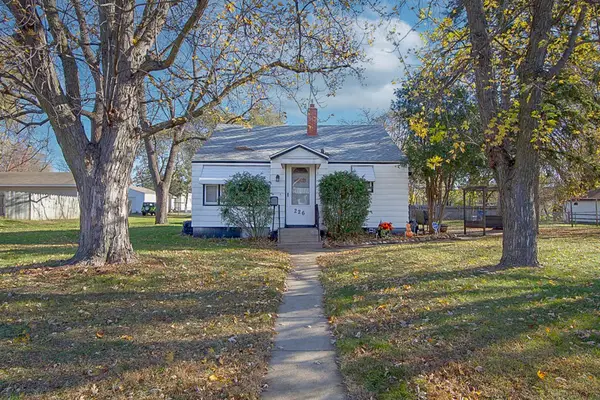 $204,900Active2 beds 1 baths900 sq. ft.
$204,900Active2 beds 1 baths900 sq. ft.226 32nd Avenue N, Saint Cloud, MN 56303
MLS# 7019333Listed by: RE/MAX RESULTS - Open Sun, 12 to 1:30pmNew
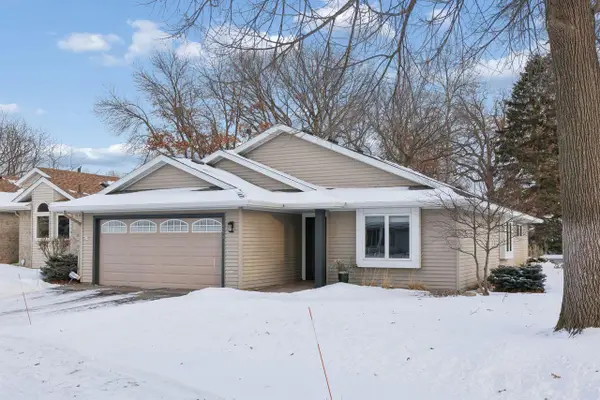 $299,900Active2 beds 2 baths1,484 sq. ft.
$299,900Active2 beds 2 baths1,484 sq. ft.295 Waite Avenue S, Saint Cloud, MN 56301
MLS# 7016200Listed by: COLDWELL BANKER REALTY - Open Sat, 10 to 11:30amNew
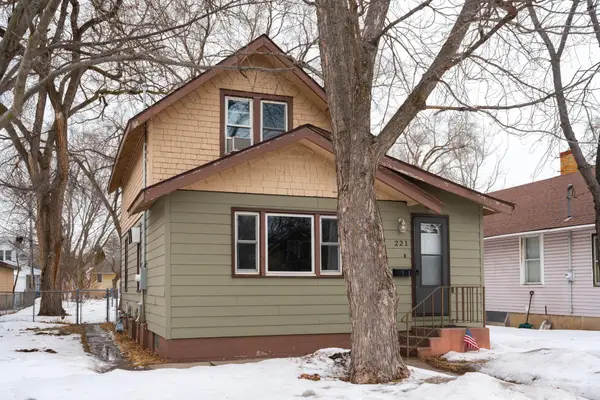 $150,000Active2 beds 2 baths1,096 sq. ft.
$150,000Active2 beds 2 baths1,096 sq. ft.221 25th Avenue N, Saint Cloud, MN 56303
MLS# 7018695Listed by: MORGAN & CO. - New
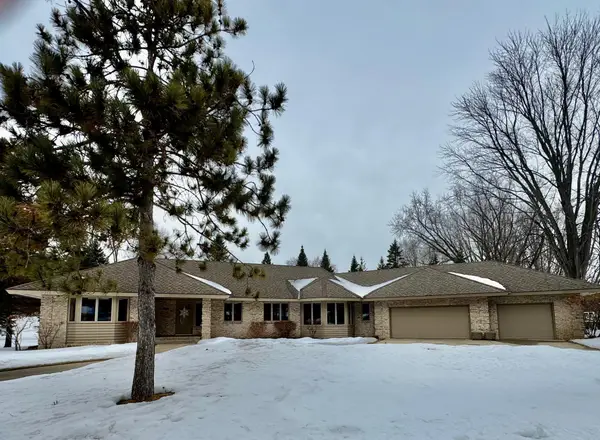 $609,900Active3 beds 3 baths4,719 sq. ft.
$609,900Active3 beds 3 baths4,719 sq. ft.3161 Blackheath Drive, Saint Cloud, MN 56301
MLS# 7018875Listed by: KERBER CASTLE REALTY GROUP - Coming Soon
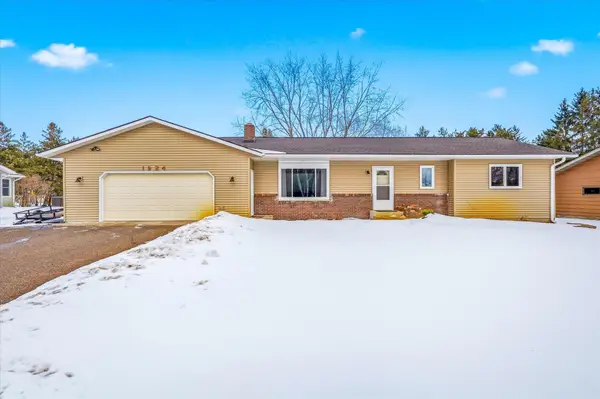 $280,000Coming Soon4 beds 3 baths
$280,000Coming Soon4 beds 3 baths1924 Pleasant Avenue, Saint Cloud, MN 56303
MLS# 7002021Listed by: KRIS LINDAHL REAL ESTATE - New
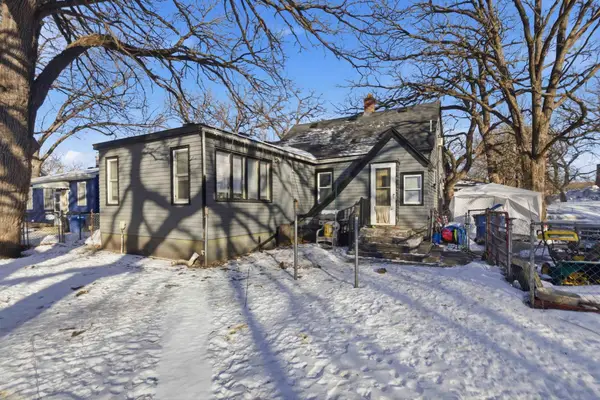 $175,900Active2 beds 2 baths1,039 sq. ft.
$175,900Active2 beds 2 baths1,039 sq. ft.31 12th Avenue Ne, Saint Cloud, MN 56304
MLS# 7013126Listed by: EDINA REALTY, INC.

