5345 Sand Bunker Street, Saint Cloud, MN 56304
Local realty services provided by:Better Homes and Gardens Real Estate Advantage One
5345 Sand Bunker Street,Saint Cloud, MN 56304
$380,000
- 4 Beds
- 3 Baths
- 2,600 sq. ft.
- Single family
- Active
Listed by: jason c. quade, charlie quade
Office: premier real estate services
MLS#:6820786
Source:NSMLS
Price summary
- Price:$380,000
- Price per sq. ft.:$146.15
- Monthly HOA dues:$90
About this home
Hard-to-find 4BR/3BA walkout townhome in the Fairways Patio Homes Community across from Territory Golf Club and in the Sauk Rapids School District. This home is in excellent move-in-ready condition and features two main-floor bedrooms, including a spacious primary suite with double sinks, full tub/shower, and a large walk-in closet. Main level also offers a bright living room with fireplace, stainless steel appliances, main-floor laundry, and a patio door that leads to the private deck overlooking the back tree line with no backyard neighbors.
The finished walkout lower level includes a large family room with a second fireplace, two additional bedrooms, a 3/4 bath, and access to a lower patio with steps connecting to the upper deck.
Additional features include a two-stall garage, stone front accents, and a covered front porch. Low HOA—only $100/mo covering lawn care and snow removal. Peaceful country setting, close to town amenities, golf, dining, and more.
Contact an agent
Home facts
- Year built:2006
- Listing ID #:6820786
- Added:92 day(s) ago
- Updated:February 22, 2026 at 12:58 PM
Rooms and interior
- Bedrooms:4
- Total bathrooms:3
- Full bathrooms:2
- Living area:2,600 sq. ft.
Heating and cooling
- Cooling:Central Air
- Heating:Forced Air
Structure and exterior
- Roof:Asphalt
- Year built:2006
- Building area:2,600 sq. ft.
Utilities
- Water:City Water - Connected
- Sewer:City Sewer - Connected
Finances and disclosures
- Price:$380,000
- Price per sq. ft.:$146.15
- Tax amount:$3,786 (2025)
New listings near 5345 Sand Bunker Street
- New
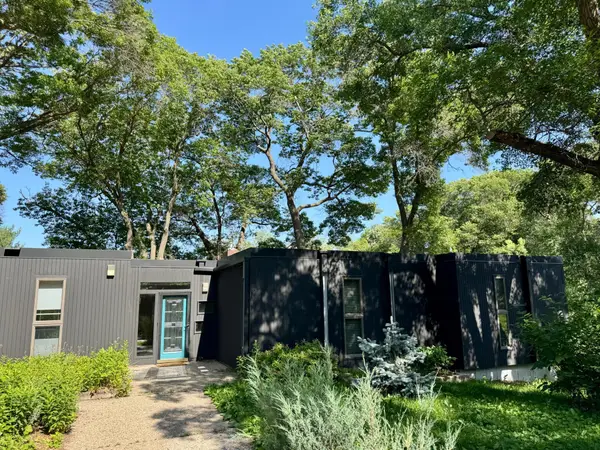 $350,000Active3 beds 3 baths2,603 sq. ft.
$350,000Active3 beds 3 baths2,603 sq. ft.1700 Cooper Avenue S, Saint Cloud, MN 56301
MLS# 7024268Listed by: STORMO REAL ESTATE AND PROPERT - Coming Soon
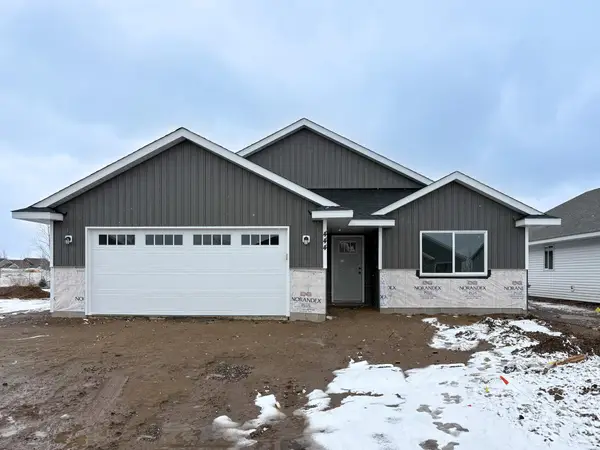 $375,000Coming Soon2 beds 2 baths
$375,000Coming Soon2 beds 2 baths444 53rd Avenue Se, Saint Cloud, MN 56304
MLS# 7023323Listed by: PRINCETON REALTY - New
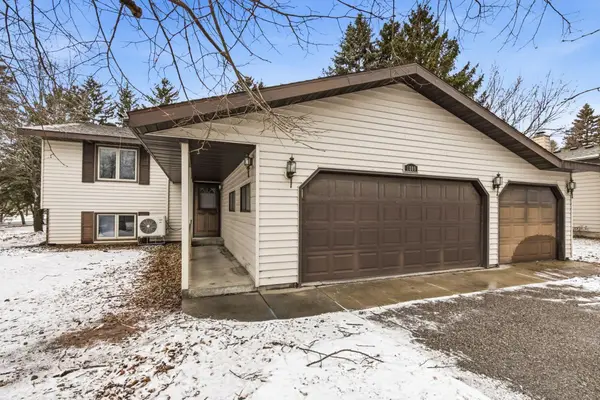 $250,000Active4 beds 2 baths2,160 sq. ft.
$250,000Active4 beds 2 baths2,160 sq. ft.1809 County Road 134, Saint Cloud, MN 56303
MLS# 7023115Listed by: CENTRAL MN REALTY LLC - Coming Soon
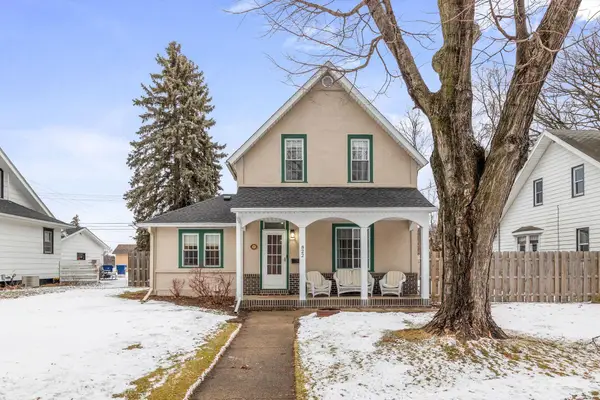 $245,000Coming Soon3 beds 2 baths
$245,000Coming Soon3 beds 2 baths822 7th Avenue N, Saint Cloud, MN 56303
MLS# 7023718Listed by: PEMBERTON RE - New
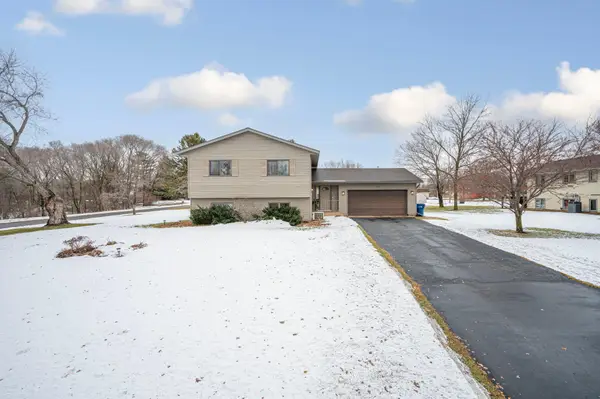 $285,000Active3 beds 2 baths2,585 sq. ft.
$285,000Active3 beds 2 baths2,585 sq. ft.6204 Laurel Road, Saint Cloud, MN 56303
MLS# 7024064Listed by: PREMIER REAL ESTATE SERVICES - New
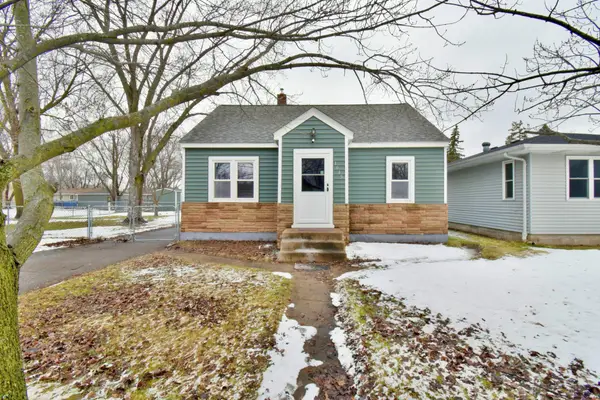 $220,000Active4 beds 1 baths1,445 sq. ft.
$220,000Active4 beds 1 baths1,445 sq. ft.1045 33rd Avenue N, Saint Cloud, MN 56303
MLS# 7018745Listed by: RE/MAX RESULTS - Coming Soon
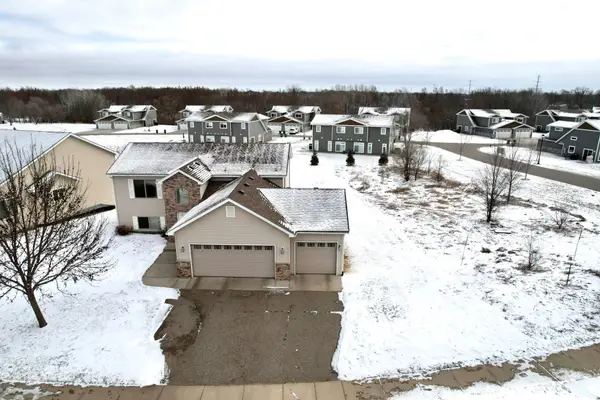 $339,900Coming Soon5 beds 2 baths
$339,900Coming Soon5 beds 2 baths3880 21st Avenue S, Saint Cloud, MN 56301
MLS# 7019663Listed by: CENTRAL MN REALTY LLC - New
 $114,900Active3 beds 2 baths1,560 sq. ft.
$114,900Active3 beds 2 baths1,560 sq. ft.68 Joymar Dr, Saint Cloud, MN 56301
MLS# 7013292Listed by: RE/MAX RESULTS - New
 $174,900Active2 beds 1 baths927 sq. ft.
$174,900Active2 beds 1 baths927 sq. ft.407 19 1/2 Avenue N, Saint Cloud, MN 56303
MLS# 7022970Listed by: RE/MAX RESULTS - New
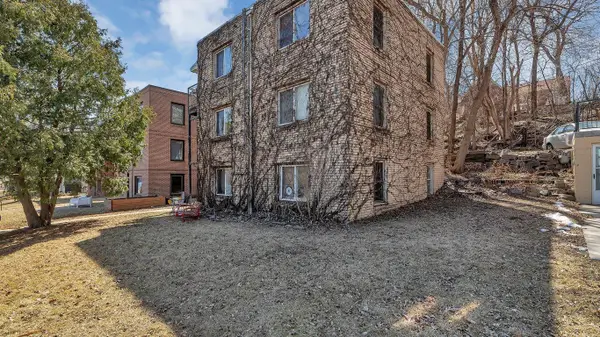 $345,000Active5 beds 3 baths1,875 sq. ft.
$345,000Active5 beds 3 baths1,875 sq. ft.629 5th Avenue N, Saint Cloud, MN 56303
MLS# 7023300Listed by: CENTURY 21 FIRST REALTY, INC.

