6536 Kenwood Road, Saint Cloud, MN 56303
Local realty services provided by:Better Homes and Gardens Real Estate Advantage One
6536 Kenwood Road,Saint Cloud, MN 56303
$475,000
- 3 Beds
- 3 Baths
- 2,255 sq. ft.
- Single family
- Active
Listed by: jerry westhoff
Office: edina realty, inc.
MLS#:6825144
Source:ND_FMAAR
Price summary
- Price:$475,000
- Price per sq. ft.:$210.64
About this home
Exceptional Value & Move-In Ready!
This custom-built, one-owner patio home offers a rare blend of thoughtful design, quality craftsmanship, and modern updates—all nestled on a beautifully landscaped, mature city lot. From the moment you arrive, you'll appreciate the paved walkways, curated landscape features, and in-ground sprinkler system that make outdoor living effortless.
Start your mornings with coffee on the private east-facing patio and unwind in the evenings with stunning park-view sunsets from the front covered porch. Designed with long-term comfort in mind, this well-maintained, single-level home features barrier-free entrances, wide hallways, 36” doorways, a roll-in shower, and a HEPA air filtration system—ideal for accessibility and aging in place.
Inside, you'll find 9' ceilings, custom hickory cabinetry, elegant 6-panel and French doors, in-floor heating, and abundant natural light throughout. The spacious primary suite includes a private bath and a large walk-in closet, while two additional bedrooms share a convenient Jack-and-Jill full bath. A versatile flex room and a cozy corner gas fireplace add to the home's charm and functionality.
Work-from-home professionals will love the dedicated office space, complete with built-in cabinetry and a window bench offering serene views. Recent upgrades include Diamond Kote LP Smart Siding, luxury laminate flooring, stainless steel kitchen appliances, granite countertops throughout, and a freshly painted interior. All appliances are included—just move in and start enjoying!
This is more than a home—it's a smart investment in comfort, convenience, and quality living.
Contact an agent
Home facts
- Year built:2005
- Listing ID #:6825144
- Added:220 day(s) ago
- Updated:February 10, 2026 at 04:34 PM
Rooms and interior
- Bedrooms:3
- Total bathrooms:3
- Full bathrooms:2
- Half bathrooms:1
- Living area:2,255 sq. ft.
Heating and cooling
- Cooling:Central Air
- Heating:Forced Air
Structure and exterior
- Year built:2005
- Building area:2,255 sq. ft.
- Lot area:0.42 Acres
Utilities
- Water:City Water/Connected
- Sewer:City Sewer/Connected
Finances and disclosures
- Price:$475,000
- Price per sq. ft.:$210.64
- Tax amount:$4,376
New listings near 6536 Kenwood Road
- Coming Soon
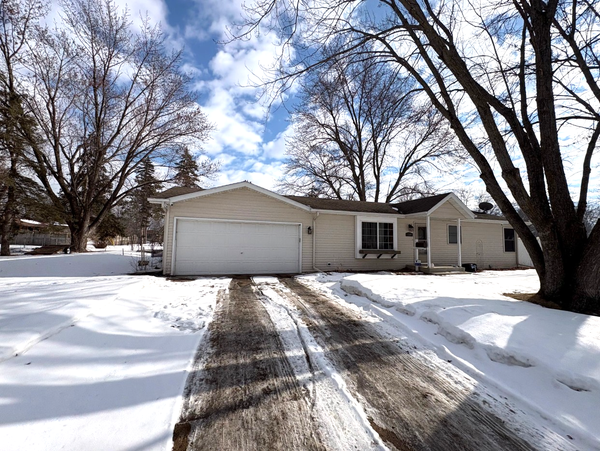 $254,900Coming Soon3 beds 2 baths
$254,900Coming Soon3 beds 2 baths1000 22nd Avenue N, Saint Cloud, MN 56303
MLS# 7020118Listed by: CENTURY 21 FIRST REALTY, INC. - Coming SoonOpen Sat, 9 to 10:30am
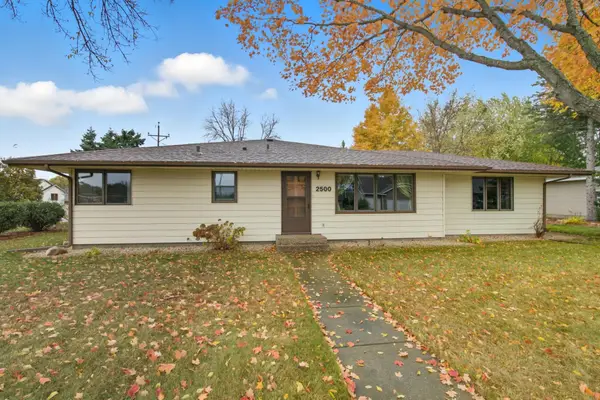 $354,900Coming Soon3 beds 3 baths
$354,900Coming Soon3 beds 3 baths2500 13th Street S, Saint Cloud, MN 56301
MLS# 7019946Listed by: PREMIER REAL ESTATE SERVICES - Open Sat, 1 to 2:30pmNew
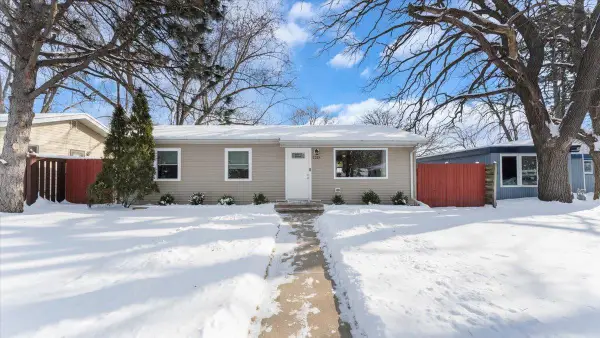 $200,000Active3 beds 1 baths960 sq. ft.
$200,000Active3 beds 1 baths960 sq. ft.1218 10th Avenue Se, Saint Cloud, MN 56304
MLS# 7019112Listed by: VOIGTJOHNSON - New
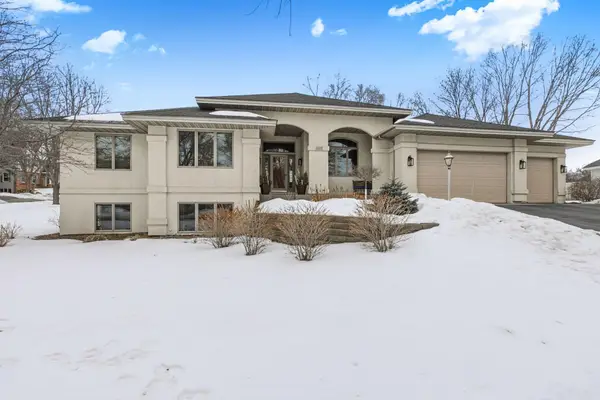 $569,900Active5 beds 4 baths4,112 sq. ft.
$569,900Active5 beds 4 baths4,112 sq. ft.2009 25th Street S, Saint Cloud, MN 56301
MLS# 7016641Listed by: COLDWELL BANKER REALTY - Open Sun, 1 to 2:30pmNew
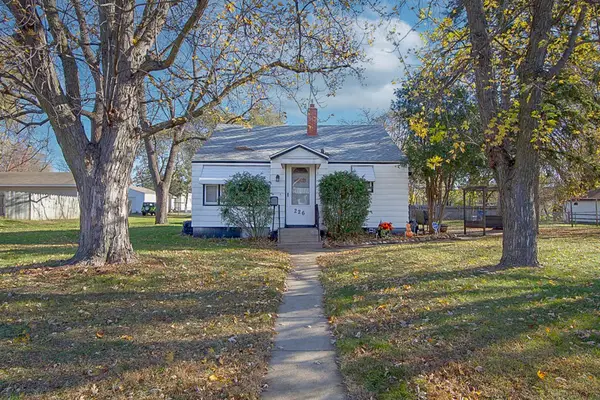 $204,900Active2 beds 1 baths900 sq. ft.
$204,900Active2 beds 1 baths900 sq. ft.226 32nd Avenue N, Saint Cloud, MN 56303
MLS# 7019333Listed by: RE/MAX RESULTS - Open Sun, 12 to 1:30pmNew
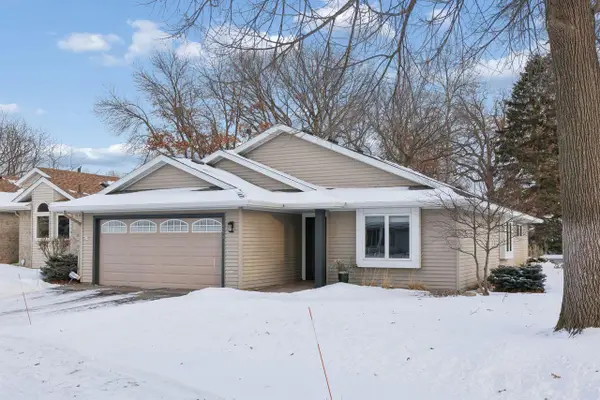 $299,900Active2 beds 2 baths1,484 sq. ft.
$299,900Active2 beds 2 baths1,484 sq. ft.295 Waite Avenue S, Saint Cloud, MN 56301
MLS# 7016200Listed by: COLDWELL BANKER REALTY - Open Sat, 10 to 11:30amNew
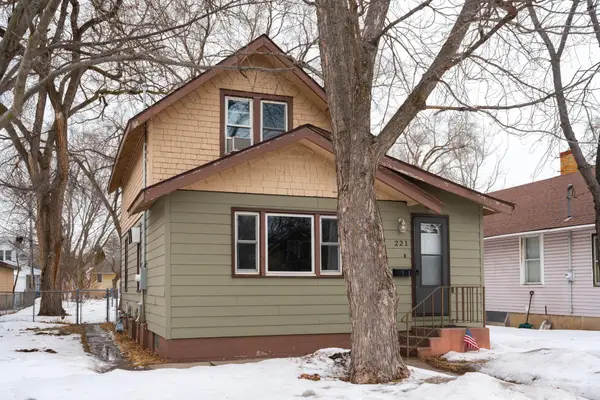 $150,000Active2 beds 2 baths1,096 sq. ft.
$150,000Active2 beds 2 baths1,096 sq. ft.221 25th Avenue N, Saint Cloud, MN 56303
MLS# 7018695Listed by: MORGAN & CO. - New
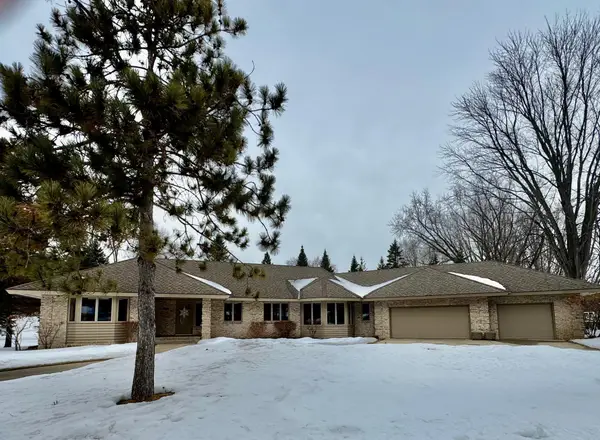 $609,900Active3 beds 3 baths4,719 sq. ft.
$609,900Active3 beds 3 baths4,719 sq. ft.3161 Blackheath Drive, Saint Cloud, MN 56301
MLS# 7018875Listed by: KERBER CASTLE REALTY GROUP - Coming Soon
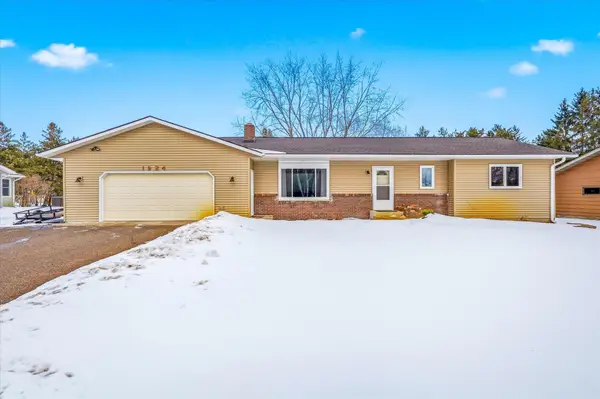 $280,000Coming Soon4 beds 3 baths
$280,000Coming Soon4 beds 3 baths1924 Pleasant Avenue, Saint Cloud, MN 56303
MLS# 7002021Listed by: KRIS LINDAHL REAL ESTATE - New
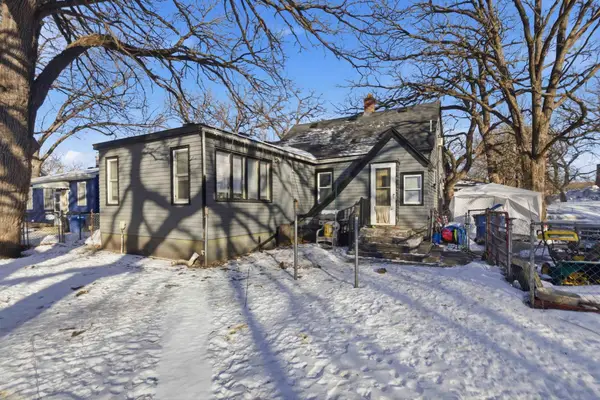 $175,900Active2 beds 2 baths1,039 sq. ft.
$175,900Active2 beds 2 baths1,039 sq. ft.31 12th Avenue Ne, Saint Cloud, MN 56304
MLS# 7013126Listed by: EDINA REALTY, INC.

