4013 W 31st Street #102, Saint Louis Park, MN 55416
Local realty services provided by:Better Homes and Gardens Real Estate Advantage One
4013 W 31st Street #102,Saint Louis Park, MN 55416
$445,000
- 3 Beds
- 2 Baths
- 1,600 sq. ft.
- Single family
- Active
Listed by: chad m larsen, barry l berg
Office: coldwell banker realty
MLS#:6730026
Source:ND_FMAAR
Price summary
- Price:$445,000
- Price per sq. ft.:$278.13
- Monthly HOA dues:$458
About this home
Price reduced! Superb, townhouse-style condo!
• Private entrance
• 2 bedrooms, plus Den
• Two parking spaces
• Direct access to the private garage and parking spaces directly from the condo itself
• Fiber internet connection
• Walkability to the Greenway and trails
• Near two metro stations
• Ideal layout to work from home
• Minutes from the Chain of Lakes and West End
This 1,600 SF, 2-story home lives like a townhouse! Step directly from the exterior through your private entrance into the main level. Enjoy heated, underground parking accessible by your own set of stairs. Spacious main-floor plan offers open kitchen and living area with center island, vented gas range, SS appliances including French door refrigerator. Large walk-in pantry! Main floor guest room with adjacent ¾ bath. Upper level includes Primary suite with large, walk-through closet, and full bathroom each with skylight. 3rd bedroom/office adds additional flexibility. Spacious laundry room with extra storage, and a skylit stairwell rounds out the upper level. Lower-level stairs lead to your 2 parking spots. Enjoy BBQing from your exclusive patio just outside your front door.
Contact an agent
Home facts
- Year built:2014
- Listing ID #:6730026
- Added:204 day(s) ago
- Updated:December 21, 2025 at 04:38 PM
Rooms and interior
- Bedrooms:3
- Total bathrooms:2
- Full bathrooms:1
- Living area:1,600 sq. ft.
Heating and cooling
- Cooling:Central Air
- Heating:Forced Air
Structure and exterior
- Roof:Flat
- Year built:2014
- Building area:1,600 sq. ft.
- Lot area:0.27 Acres
Utilities
- Water:City Water/Connected
- Sewer:City Sewer/Connected
Finances and disclosures
- Price:$445,000
- Price per sq. ft.:$278.13
- Tax amount:$6,584
New listings near 4013 W 31st Street #102
- New
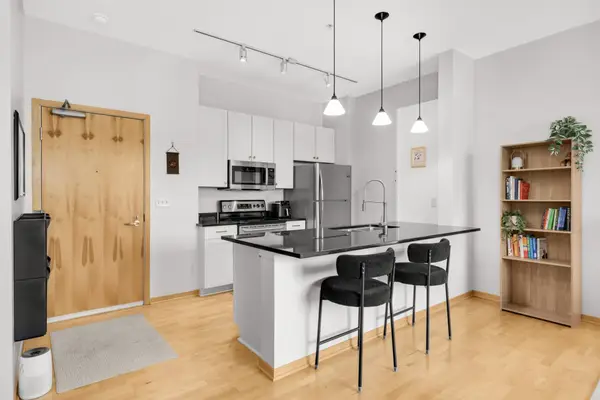 $259,900Active1 beds 1 baths770 sq. ft.
$259,900Active1 beds 1 baths770 sq. ft.4525 Park Commons Drive #403, Minneapolis, MN 55416
MLS# 7001055Listed by: MIDWEST REALTY GROUP, LLC - New
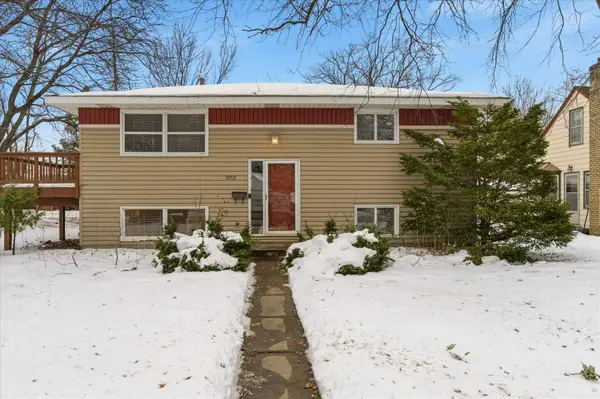 $350,000Active4 beds 2 baths1,685 sq. ft.
$350,000Active4 beds 2 baths1,685 sq. ft.3252 Jersey Avenue S, Saint Louis Park, MN 55426
MLS# 6808137Listed by: EDINA REALTY, INC. - New
 $259,900Active1 beds 1 baths773 sq. ft.
$259,900Active1 beds 1 baths773 sq. ft.4525 Park Commons Drive #403, Saint Louis Park, MN 55416
MLS# 7001055Listed by: MIDWEST REALTY GROUP, LLC - New
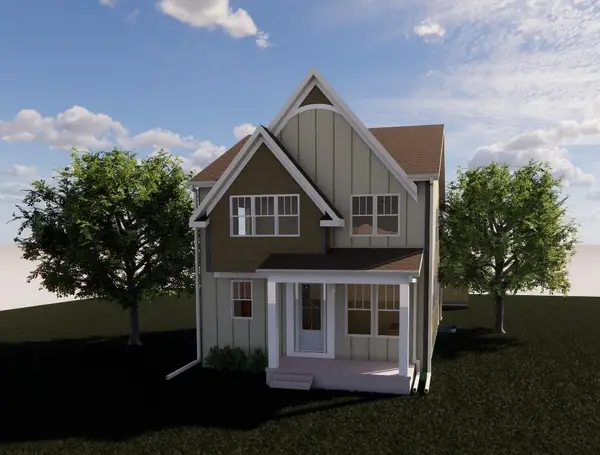 $825,000Active4 beds 4 baths3,191 sq. ft.
$825,000Active4 beds 4 baths3,191 sq. ft.3117 Hampshire Avenue S, Saint Louis Park, MN 55426
MLS# 7000371Listed by: LAKES AREA REALTY G.V. - New
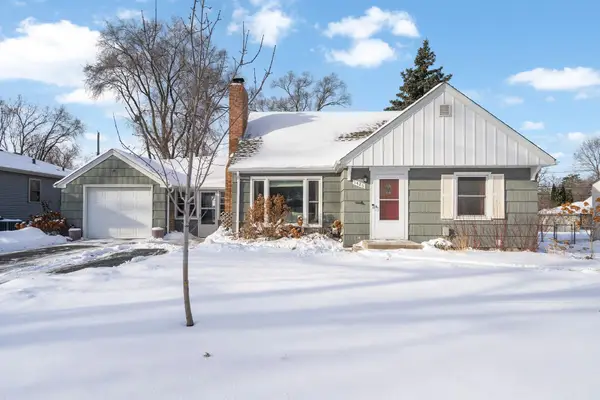 $399,900Active3 beds 3 baths1,895 sq. ft.
$399,900Active3 beds 3 baths1,895 sq. ft.1426 Kentucky Avenue S, Saint Louis Park, MN 55426
MLS# 6823806Listed by: KELLER WILLIAMS PREMIER REALTY LAKE MINNETONKA - New
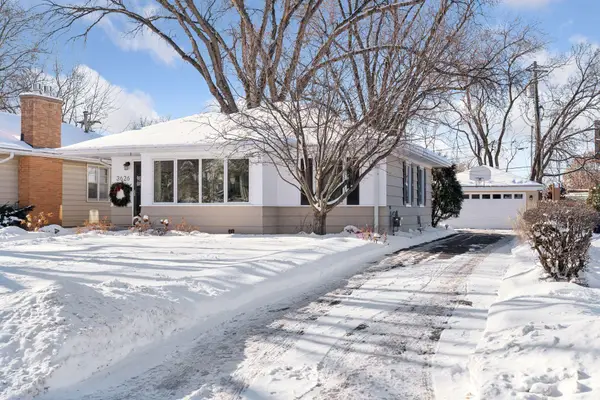 $460,000Active3 beds 2 baths1,343 sq. ft.
$460,000Active3 beds 2 baths1,343 sq. ft.3626 Inglewood Avenue S, Saint Louis Park, MN 55416
MLS# 6822204Listed by: EDINA REALTY, INC. - New
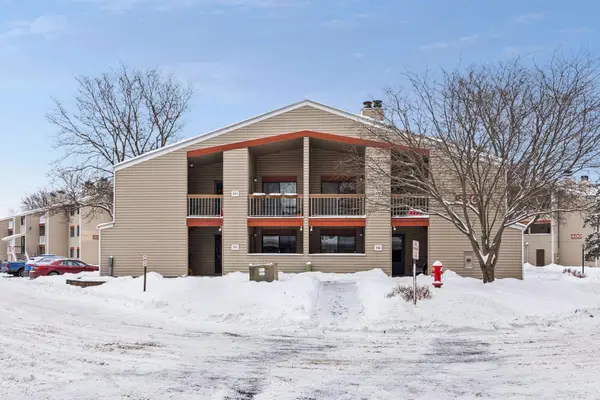 $195,000Active2 beds 2 baths1,039 sq. ft.
$195,000Active2 beds 2 baths1,039 sq. ft.350 Shelard Parkway #111, Minneapolis, MN 55426
MLS# 6826475Listed by: EDINA REALTY, INC. - New
 $195,000Active2 beds 2 baths1,039 sq. ft.
$195,000Active2 beds 2 baths1,039 sq. ft.350 Shelard Parkway #111, Saint Louis Park, MN 55426
MLS# 6826475Listed by: EDINA REALTY, INC. - New
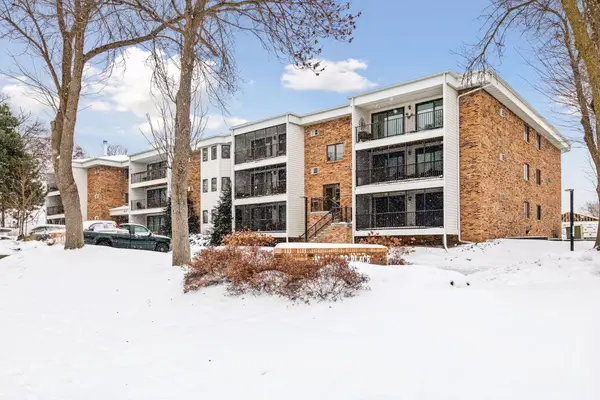 $242,000Active2 beds 2 baths1,098 sq. ft.
$242,000Active2 beds 2 baths1,098 sq. ft.4625 Minnetonka Boulevard #102, Saint Louis Park, MN 55416
MLS# 6824002Listed by: EDINA REALTY, INC. - New
 $242,000Active2 beds 2 baths1,098 sq. ft.
$242,000Active2 beds 2 baths1,098 sq. ft.4625 Minnetonka Boulevard #102, Saint Louis Park, MN 55416
MLS# 6824002Listed by: EDINA REALTY, INC.
