6926 W 24th Street, Saint Louis Park, MN 55426
Local realty services provided by:Better Homes and Gardens Real Estate First Choice
6926 W 24th Street,Saint Louis Park, MN 55426
$425,000
- 3 Beds
- 2 Baths
- 1,769 sq. ft.
- Single family
- Pending
Listed by: sarah e polovitz, al anderson
Office: compass
MLS#:6775319
Source:NSMLS
Price summary
- Price:$425,000
- Price per sq. ft.:$209.57
About this home
Introducing 6926 W 24th Street located in the heart of Saint Louis Park, Minnesota. This beautifully maintained one story home boasts three bedrooms and two bathrooms across 1,769 finished square feet. As you enter, hardwood floors guide you past the inviting living room with electric fireplace. The eat-in kitchen features granite countertops, designer tile backsplash, ample cabinet space, stainless steel appliances, and an adjacent dining area with built-in buffet. Two bedrooms, recently remodeled full bathroom, and a screened porch complete the main floor. The walkout lower level showcases the family room, flex room, three-quarter bathroom, and guest bedroom. Enjoy outdoor living on the deck overlooking the spacious backyard. Recent updates include a new roof and siding, all tucked away on a quiet, no-through street. Conveniently located within minutes to the Cedar Lake Regional Trail, several parks, Minneapolis's famed Chain of Lakes, The Shops at West End, Uptown, and Downtown, this home offers both comfort and connection.
Contact an agent
Home facts
- Year built:1954
- Listing ID #:6775319
- Added:53 day(s) ago
- Updated:November 12, 2025 at 04:43 AM
Rooms and interior
- Bedrooms:3
- Total bathrooms:2
- Full bathrooms:1
- Living area:1,769 sq. ft.
Heating and cooling
- Cooling:Central Air
- Heating:Forced Air
Structure and exterior
- Roof:Asphalt
- Year built:1954
- Building area:1,769 sq. ft.
- Lot area:0.17 Acres
Utilities
- Water:City Water - Connected
- Sewer:City Sewer - Connected
Finances and disclosures
- Price:$425,000
- Price per sq. ft.:$209.57
- Tax amount:$5,744 (2025)
New listings near 6926 W 24th Street
- Coming SoonOpen Fri, 4 to 6pm
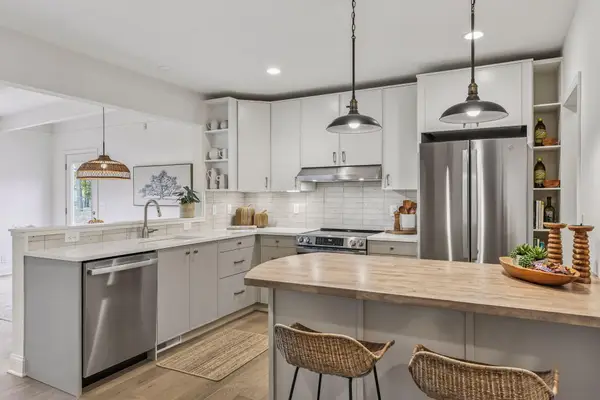 $640,000Coming Soon3 beds 3 baths
$640,000Coming Soon3 beds 3 baths3054 Boone Avenue S, Saint Louis Park, MN 55426
MLS# 6816303Listed by: EDINA REALTY, INC. - New
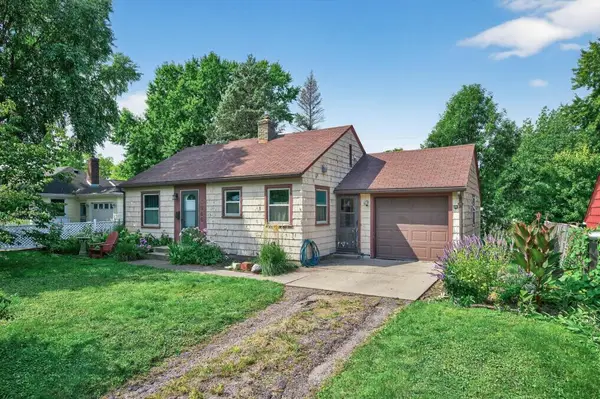 $229,000Active0.17 Acres
$229,000Active0.17 Acres3966 Brunswick Avenue, Saint Louis Park, MN 55416
MLS# 6816133Listed by: EDINA REALTY, INC. - New
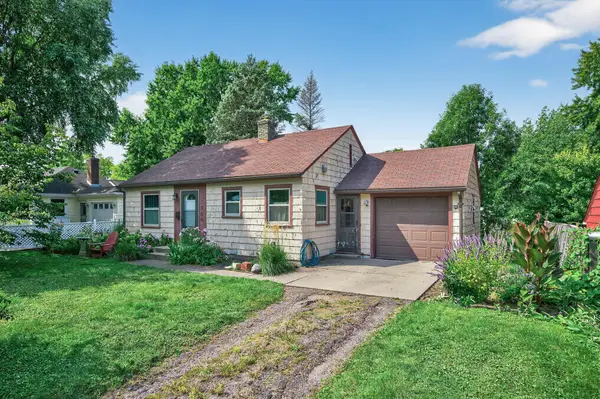 $229,000Active2 beds 1 baths720 sq. ft.
$229,000Active2 beds 1 baths720 sq. ft.3966 Brunswick Avenue S, Saint Louis Park, MN 55416
MLS# 6816205Listed by: EDINA REALTY, INC. - Coming Soon
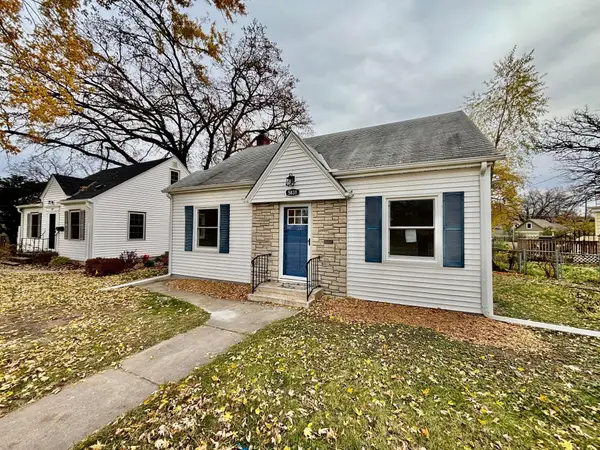 $375,000Coming Soon3 beds 2 baths
$375,000Coming Soon3 beds 2 baths5831 W Lake Street, Saint Louis Park, MN 55416
MLS# 6812549Listed by: JOHN MCGOVERN - New
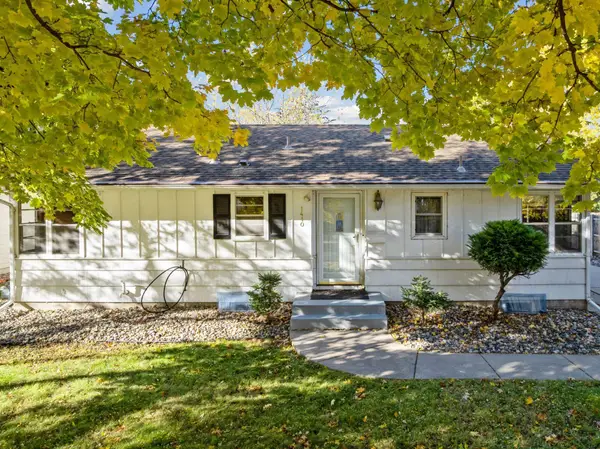 $405,000Active4 beds 2 baths1,877 sq. ft.
$405,000Active4 beds 2 baths1,877 sq. ft.1410 Hillsboro Avenue S, Saint Louis Park, MN 55426
MLS# 6812508Listed by: REAL BROKER, LLC - New
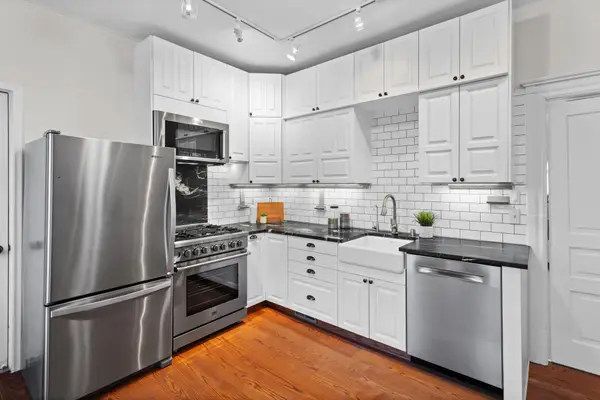 $449,900Active3 beds 1 baths1,686 sq. ft.
$449,900Active3 beds 1 baths1,686 sq. ft.6016 Oxford Street, Saint Louis Park, MN 55416
MLS# 6813871Listed by: HOMESTEAD ROAD - New
 $325,000Active2 beds 1 baths1,205 sq. ft.
$325,000Active2 beds 1 baths1,205 sq. ft.4111 Brunswick Avenue S, Saint Louis Park, MN 55416
MLS# 6814641Listed by: EDINA REALTY, INC. - Open Sat, 12 to 2pmNew
 $177,900Active1 beds 2 baths1,116 sq. ft.
$177,900Active1 beds 2 baths1,116 sq. ft.3320 Louisiana Avenue S #311, Minneapolis, MN 55426
MLS# 6814504Listed by: KELLER WILLIAMS CLASSIC RLTY NW - Open Sat, 12 to 2pmNew
 $177,900Active1 beds 2 baths1,116 sq. ft.
$177,900Active1 beds 2 baths1,116 sq. ft.3320 Louisiana Avenue S #311, Saint Louis Park, MN 55426
MLS# 6814504Listed by: KELLER WILLIAMS CLASSIC RLTY NW - New
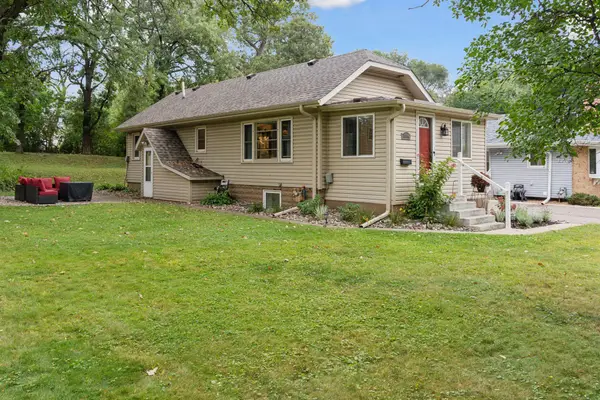 $400,000Active3 beds 1 baths1,290 sq. ft.
$400,000Active3 beds 1 baths1,290 sq. ft.1644 Princeton Avenue, Saint Louis Park, MN 55416
MLS# 6814059Listed by: EDINA REALTY, INC.
