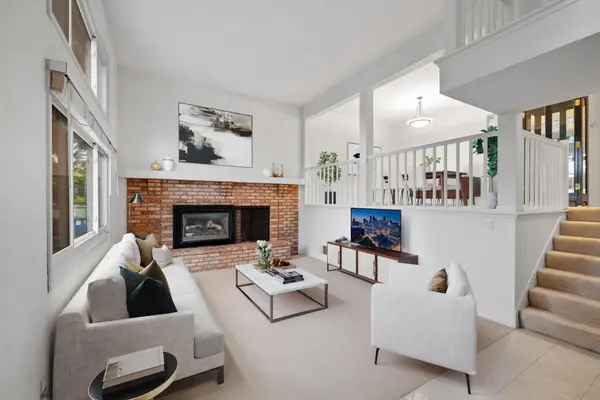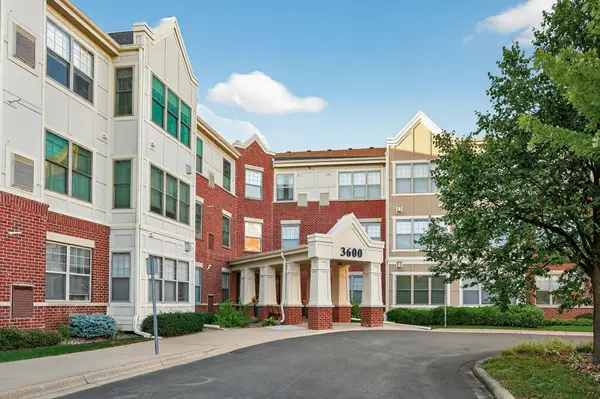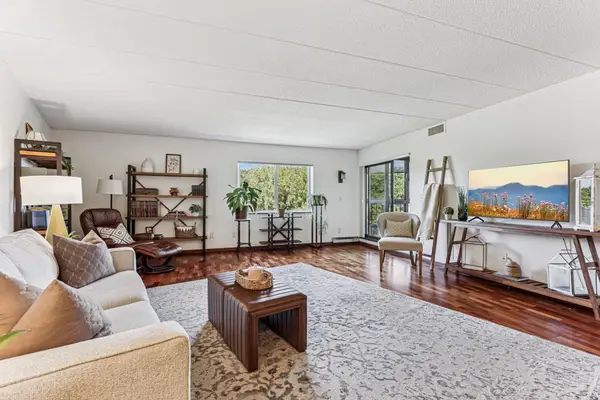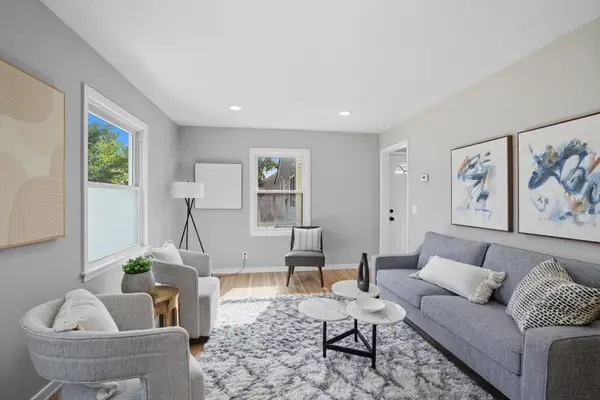8020 W 35th Street, Saint Louis Park, MN 55426
Local realty services provided by:Better Homes and Gardens Real Estate First Choice
Listed by:kenneth joseph robinson
Office:re/max results
MLS#:6765500
Source:NSMLS
Price summary
- Price:$580,000
- Price per sq. ft.:$227.01
About this home
Welcome home to 8020 W 35th Street, a beautifully updated home that offers space, sunlight, and thoughtful touches. This updated 5-bedroom, 3-bath property features an open concept as possible for St. Louis Park home. The property is a two-story rambler, with living areas that flow seamlessly together. The main level primary bedroom is filled with natural light and includes a private en-suite bath with soaking tub, making it a true retreat. One of the home's highlights is a lower-level "spa" suite, which features a new bathroom with a deep soaking tub that holds heat and a rejuvenating steam sauna. Outdoors, the home is perfect for entertaining with a large, maintenance-free deck that opens into a spacious, fenced-in backyard. This house is perfect for a dog-loving family! The property also features an attached two-car garage with abundant storage and a mud room with a doggy door. Enjoy walkable access to Knollwood Mall, the newly renovated Texas Tonka, and all the conveniences of the St. Louis Park School District. For cyclists, the home is located directly on the Cedar Lake Trail. This house is perfect for a dog-loving family! This move-in-ready home is ready for you. If you love it and feel the price is too high, make an offer. All offers will be considered.
Contact an agent
Home facts
- Year built:1956
- Listing ID #:6765500
- Added:45 day(s) ago
- Updated:September 29, 2025 at 01:43 AM
Rooms and interior
- Bedrooms:5
- Total bathrooms:3
- Full bathrooms:3
- Living area:2,281 sq. ft.
Heating and cooling
- Cooling:Central Air
- Heating:Forced Air
Structure and exterior
- Roof:Asphalt
- Year built:1956
- Building area:2,281 sq. ft.
- Lot area:0.21 Acres
Utilities
- Water:City Water - Connected
- Sewer:City Sewer - Connected
Finances and disclosures
- Price:$580,000
- Price per sq. ft.:$227.01
- Tax amount:$6,320 (2025)
New listings near 8020 W 35th Street
- Coming SoonOpen Thu, 12 to 2pm
 $520,000Coming Soon3 beds 2 baths
$520,000Coming Soon3 beds 2 baths2608 Kentucky Avenue S, Saint Louis Park, MN 55426
MLS# 6795655Listed by: NATIONAL REALTY GUILD - Coming Soon
 $285,000Coming Soon3 beds 5 baths
$285,000Coming Soon3 beds 5 baths3650 Gettysburg Avenue S #100, Saint Louis Park, MN 55426
MLS# 6795701Listed by: EXP REALTY - Coming Soon
 $319,000Coming Soon3 beds 3 baths
$319,000Coming Soon3 beds 3 baths2054 Louisiana Avenue S, Saint Louis Park, MN 55426
MLS# 6795104Listed by: THE LANDSCHUTE GROUP,INC. - New
 $560,000Active4 beds 4 baths2,579 sq. ft.
$560,000Active4 beds 4 baths2,579 sq. ft.4220 Brookside Avenue, Saint Louis Park, MN 55416
MLS# 6795692Listed by: GREENWAY HOMES REALTY - Coming Soon
 $700,000Coming Soon5 beds 4 baths
$700,000Coming Soon5 beds 4 baths3106 Zarthan Avenue S, Saint Louis Park, MN 55416
MLS# 6765808Listed by: COLDWELL BANKER REALTY - Coming Soon
 $315,000Coming Soon2 beds 3 baths
$315,000Coming Soon2 beds 3 baths1350 Westwood Hills Road, Saint Louis Park, MN 55426
MLS# 6795400Listed by: DRG - New
 $225,000Active2 beds 2 baths1,018 sq. ft.
$225,000Active2 beds 2 baths1,018 sq. ft.2060 Ridge Drive #16, Saint Louis Park, MN 55416
MLS# 6777144Listed by: LAKES SOTHEBY'S INTERNATIONAL REALTY - New
 $275,000Active2 beds 2 baths1,325 sq. ft.
$275,000Active2 beds 2 baths1,325 sq. ft.3600 Wooddale Avenue S #320, Minneapolis, MN 55416
MLS# 6789558Listed by: KELLER WILLIAMS PREMIER REALTY LAKE MINNETONKA - New
 $210,000Active2 beds 2 baths1,310 sq. ft.
$210,000Active2 beds 2 baths1,310 sq. ft.3300 Louisiana Avenue S #422, Minneapolis, MN 55426
MLS# 6789579Listed by: COLDWELL BANKER REALTY - New
 $379,000Active3 beds 1 baths1,750 sq. ft.
$379,000Active3 beds 1 baths1,750 sq. ft.3124 Maryland Avenue S, Saint Louis Park, MN 55426
MLS# 6795025Listed by: EXP REALTY
